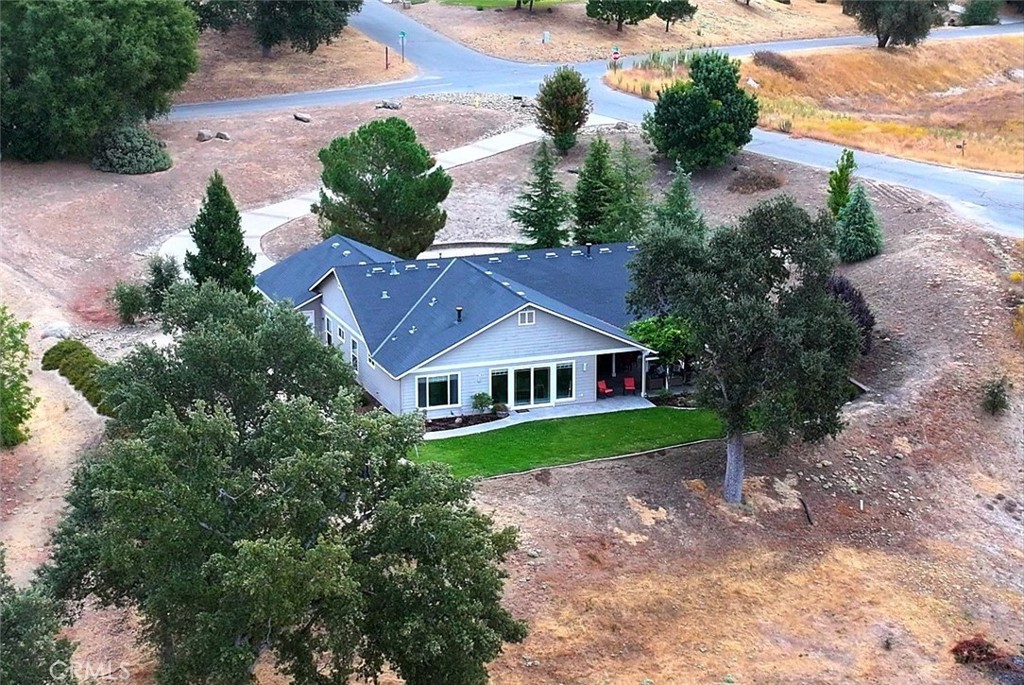4 Beds
4 Baths
2,961SqFt
Active
Wake up to breathtaking panoramic views of serene, grassy meadows and not too distant mountains. Picture yourself enjoying a glass of wine, coffee, or tea on your back porch under a charming pergola with beautiful green vine coverage, while watching wildlife roam freely in the meadow directly behind your backyard. Enjoy the porcelain tile flooring encompassing the back porch entertainment area. In the front, meander down your driveway equipped with paver accents that leads to the oversize three car garage with two door openers. For those who love the great outdoors, this home offers direct access to six miles of footpaths that wind through 140 acres of picturesque meadows nestled among the surrounding mountains. This incredible 4-bedroom, 4-bath home (bath for every bedroom) boasts many luxurious amenities, including a cook's kitchen equipped with a wine refrigerator, wine rack, and a large island along with a double oven, copious amounts of cupboard space and a large pantry. Beautiful wood plank flooring flows through the kitchen, great room, den, and dining room. Most indoor and outdoor furnishings will remain with this turnkey home, allowing you to enjoy this peaceful retreat immediately. And don't forget there is landscape irrigation around the entire perimeter of your new home. Experience the beauty and tranquility of nature right from your doorstep in this one-of-a-kind property with 2961 square feet of space to entertain your family and friends!
Property Details | ||
|---|---|---|
| Price | $769,800 | |
| Bedrooms | 4 | |
| Full Baths | 4 | |
| Total Baths | 4 | |
| Lot Size Area | 1.2 | |
| Lot Size Area Units | Acres | |
| Acres | 1.2 | |
| Property Type | Residential | |
| Sub type | SingleFamilyResidence | |
| MLS Sub type | Single Family Residence | |
| Stories | 1 | |
| Features | Cathedral Ceiling(s),Ceiling Fan(s),Granite Counters,High Ceilings,Open Floorplan,Pantry,Partially Furnished,Recessed Lighting | |
| Exterior Features | Biking,Fishing,Foothills,Hiking,Lake,Mountainous,Preserve/Public Land,Valley | |
| Year Built | 2007 | |
| View | Hills,Meadow,Mountain(s),Panoramic,Trees/Woods | |
| Roof | Composition | |
| Heating | Electric,Fireplace(s),Propane | |
| Lot Description | 0-1 Unit/Acre,Back Yard,Corner Lot,Sloped Down,Front Yard,Landscaped,Rolling Slope,Sprinkler System,Sprinklers Drip System,Sprinklers In Front,Sprinklers In Rear,Sprinklers On Side,Treed Lot | |
| Laundry Features | Electric Dryer Hookup,Individual Room,Washer Hookup | |
| Pool features | None | |
| Parking Spaces | 3 | |
| Garage spaces | 3 | |
| Association Fee | 0 | |
Geographic Data | ||
| Directions | 49 to Harmony to Opah | |
| County | Madera | |
| Latitude | 37.366498 | |
| Longitude | -119.70036 | |
Address Information | ||
| Address | 46406 Opah, Ahwahnee, CA 93601 | |
| Postal Code | 93601 | |
| City | Ahwahnee | |
| State | CA | |
| Country | United States | |
Listing Information | ||
| Listing Office | Century 21 Select Real Estate | |
| Listing Agent | Gerald Brown | |
| Listing Agent Phone | 559-580-2370 | |
| Attribution Contact | 559-580-2370 | |
| Compensation Disclaimer | The offer of compensation is made only to participants of the MLS where the listing is filed. | |
| Special listing conditions | Standard | |
| Ownership | None | |
| Virtual Tour URL | https://my.matterport.com/show/?m=YzHUDtLZSyW&brand=0&mls=1& | |
School Information | ||
| District | Yosemite Unified | |
MLS Information | ||
| Days on market | 119 | |
| MLS Status | Active | |
| Listing Date | Sep 20, 2024 | |
| Listing Last Modified | Jan 17, 2025 | |
| Tax ID | 055580005000 | |
| MLS # | FR24195672 | |
This information is believed to be accurate, but without any warranty.


