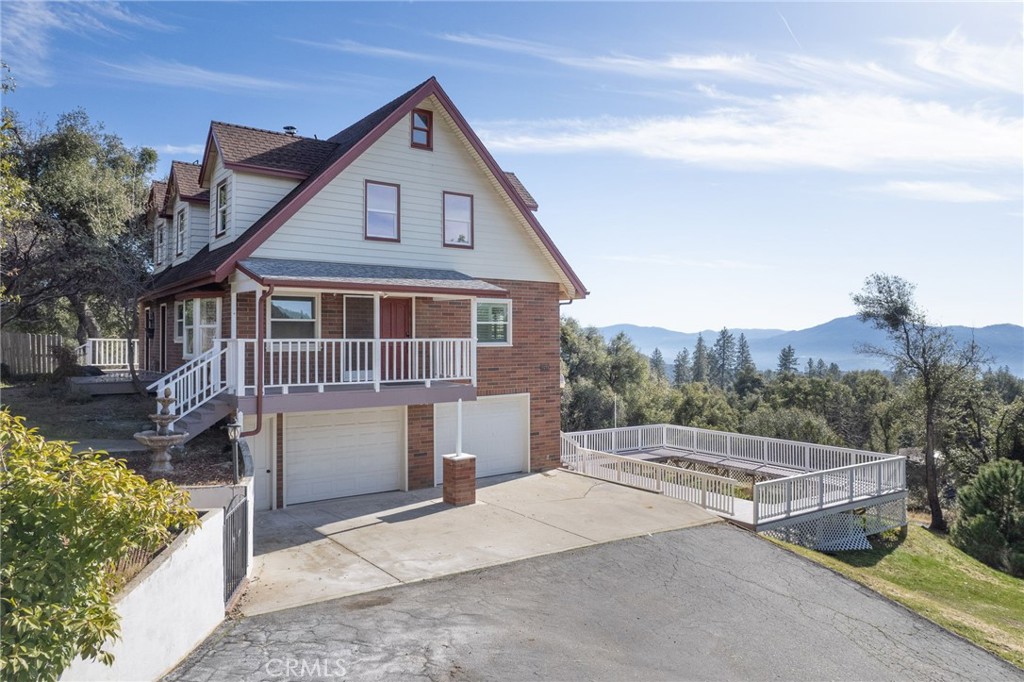4 Beds
4 Baths
3,420SqFt
Active
AMAZING VIEWS! Looking for your next great investment property? Then look no further-these views will take your breath away! There's plenty of room for all of your guests in this massive, 4 bedroom, 4 bathroom home. With just over 3,400 sq ft of living space, this beautiful brick home is going to be a crowd pleaser. Recent remodeling include new LVP flooring on the main level, new granite countertops, brand new dual pane windows throughout the home, resurfaced and painted deck, and new bathroom downstairs. The owners have installed a new french drain in the backyard to help divert water away from the home and have created a more open floorplan on the main floor. The primary bathroom has a lovely soaking tub and a custom tiled shower with dual shower heads. Upstairs you'll find the additional three bedrooms and a bonus room to be used as an office or craft room. Downstairs there is an extra, finished room with a bathroom, perfect for entertaining! The oversized 2 car garage has enough space for all of your toys and even has a half bath. There is an extra shed on this 2.34 acre property for additional storage purposes. Enjoy the privacy of this home, as well as the unbelievable views from each level. Reach out to your favorite agent today and come check this one out before it's gone.
Property Details | ||
|---|---|---|
| Price | $699,000 | |
| Bedrooms | 4 | |
| Full Baths | 4 | |
| Total Baths | 4 | |
| Lot Size Area | 101930 | |
| Lot Size Area Units | Square Feet | |
| Acres | 2.34 | |
| Property Type | Residential | |
| Sub type | SingleFamilyResidence | |
| MLS Sub type | Single Family Residence | |
| Stories | 2 | |
| Features | 2 Staircases,Brick Walls,Granite Counters,Tile Counters | |
| Exterior Features | Rain Gutters,Biking,Foothills,Hiking,Gutters,Mountainous,Rural | |
| Year Built | 1989 | |
| View | Mountain(s),Panoramic,Trees/Woods | |
| Roof | Asphalt,Shingle | |
| Foundation | Raised,Slab | |
| Lot Description | Gentle Sloping,Irregular Lot,Pasture,Rocks,Secluded,Sprinklers On Side | |
| Laundry Features | Dryer Included,Gas Dryer Hookup,Individual Room,Inside,Laundry Chute,Washer Included | |
| Pool features | None | |
| Parking Description | Paved,Garage Faces Front,Garage - Two Door,Workshop in Garage | |
| Parking Spaces | 2 | |
| Garage spaces | 2 | |
| Association Fee | 0 | |
Geographic Data | ||
| Directions | Hwy 49 N toward Mariposa, Right on Road 601, Drive 1 mile down the road and the driveway is on the left, look for directional sign. | |
| County | Madera | |
| Latitude | 37.412988 | |
| Longitude | -119.725053 | |
| Market Area | YG17 - Ahwahnee | |
Address Information | ||
| Address | 59278 Road 601, Ahwahnee, CA 93601 | |
| Postal Code | 93601 | |
| City | Ahwahnee | |
| State | CA | |
| Country | United States | |
Listing Information | ||
| Listing Office | Realty Concepts, Ltd. | |
| Listing Agent | Justin Barigian | |
| Listing Agent Phone | 559-760-8775 | |
| Attribution Contact | 559-760-8775 | |
| Compensation Disclaimer | The offer of compensation is made only to participants of the MLS where the listing is filed. | |
| Special listing conditions | Standard | |
| Ownership | None | |
School Information | ||
| District | Yosemite Unified | |
MLS Information | ||
| Days on market | 84 | |
| MLS Status | Active | |
| Listing Date | Dec 20, 2024 | |
| Listing Last Modified | Mar 14, 2025 | |
| Tax ID | 055380031 | |
| MLS Area | YG17 - Ahwahnee | |
| MLS # | FR24252327 | |
This information is believed to be accurate, but without any warranty.


