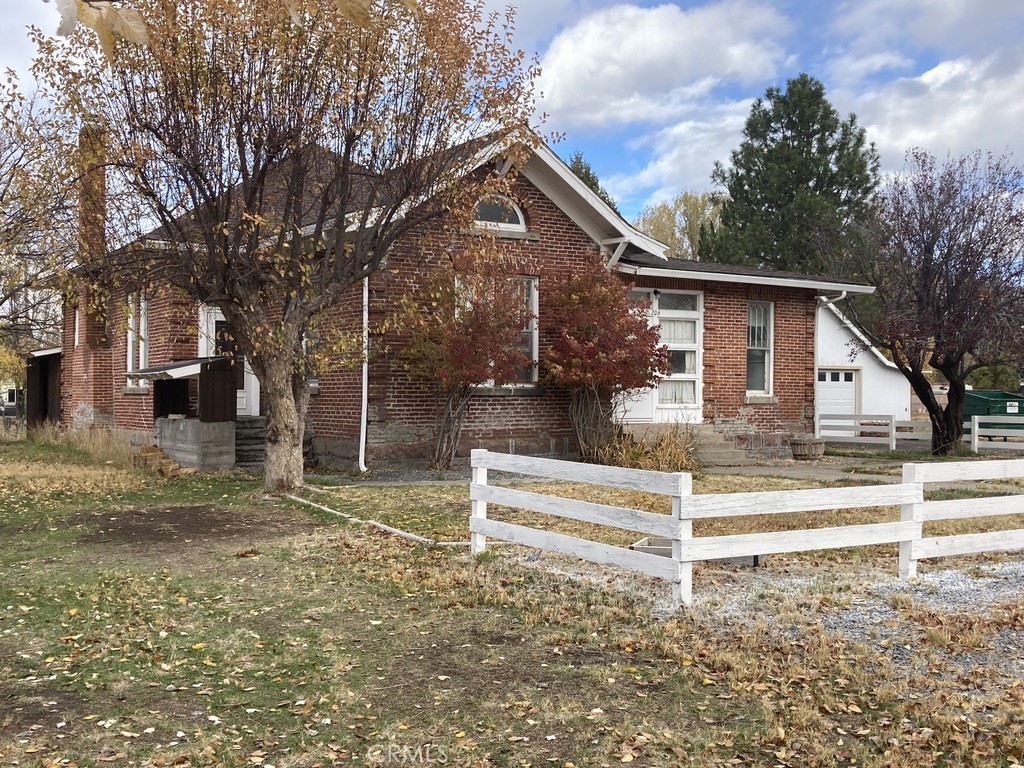4 Beds
3 Baths
2,451SqFt
Active
Fully remodeled historic home, originally built in 1909 as a commercial building/dance hall on 2/3 of an acre lot. The home has a handsome brick veneer finish on the outside, and is set on a beautiful locally-quarried stone foundation. The home has a lovely outlook to the Warner mountains, bird sanctuary and farmland open space on the southern edge of town, and yet is a short walk to the local park and main street attractions. Inside the home you will find 2 kitchens, each with all the updated appliances, including induction cooking. This home has 4 bedrooms, 3 bathrooms, 2 wood stoves, a monitor heater and baseboard heaters. The full renovation completed in 2023 includes all new paint, all new plumbing, wiring, flooring, double pane windows and new roof. Outdoors is a 2-car lockable garage, 4 extra storage spaces, a large fenced back yard and deck for barbecuing and summer dining, with a luxurious heated swim spa. The home has been used as a single family, 4-bedroom home, or can be divided as two separate units, each with full kitchen, living and eating space, wood stove, and laundry. An adjoining empty building block is also available for sale at $15,000, making for 3 street frontages and no adjoining neighbors.
Property Details | ||
|---|---|---|
| Price | $349,000 | |
| Bedrooms | 4 | |
| Full Baths | 3 | |
| Total Baths | 3 | |
| Lot Size Area | 25810 | |
| Lot Size Area Units | Square Feet | |
| Acres | 0.5925 | |
| Property Type | Residential | |
| Sub type | SingleFamilyResidence | |
| MLS Sub type | Single Family Residence | |
| Stories | 1 | |
| Exterior Features | Biking,BLM/National Forest,Fishing,Foothills,Hiking,Park,Mountainous | |
| Year Built | 1909 | |
| View | Hills,Mountain(s),Neighborhood,Orchard,Panoramic,Park/Greenbelt | |
| Heating | Wall Furnace,Wood Stove | |
| Lot Description | Back Yard,Front Yard,Level with Street,Lot 20000-39999 Sqft,Rectangular Lot,Level,Yard | |
| Laundry Features | In Closet,Inside | |
| Pool features | Private,Above Ground,Exercise Pool,Heated,See Remarks | |
| Parking Spaces | 2 | |
| Garage spaces | 2 | |
| Association Fee | 0 | |
Geographic Data | ||
| Directions | Between East and Estes | |
| County | Modoc | |
| Latitude | 41.480427 | |
| Longitude | -120.5388 | |
| Market Area | ALT - Alturas-Modoc | |
Address Information | ||
| Address | 206 E Mcdowell Avenue, Alturas, CA 96101 | |
| Postal Code | 96101 | |
| City | Alturas | |
| State | CA | |
| Country | United States | |
Listing Information | ||
| Listing Office | HOMEVANA | |
| Listing Agent | Alexander Good | |
| Listing Agent Phone | Broker@Vana.us | |
| Attribution Contact | Broker@Vana.us | |
| Compensation Disclaimer | The offer of compensation is made only to participants of the MLS where the listing is filed. | |
| Special listing conditions | Standard | |
| Ownership | None | |
School Information | ||
| District | Other | |
MLS Information | ||
| Days on market | 52 | |
| MLS Status | Active | |
| Listing Date | Jan 6, 2025 | |
| Listing Last Modified | Feb 27, 2025 | |
| Tax ID | 003253014000 | |
| MLS Area | ALT - Alturas-Modoc | |
| MLS # | PV25001694 | |
This information is believed to be accurate, but without any warranty.


