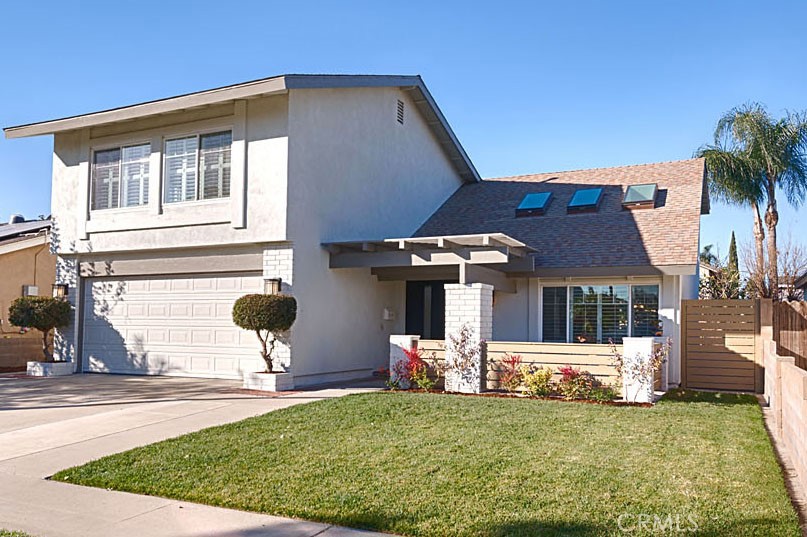6 Beds
3 Baths
2,656SqFt
Active
If you are looking for space, you will love this fully remodeled 6 Bedroom, 3 Bath home! Including a bedroom with ensuite bath on the main floor!! Walk thru a covered front courtyard and beautiful double doors into a large living area. This is where you realize the home is much bigger than it looks. Vaulted ceilings and skylights fill the inside with natural light. Every surface has been touched including new flooring, paint, refinished stair railing, new doors and light fixtures. The living room opens to the dining area with plenty of room for a big table. The kitchen is open and updated with beautiful stone counters, lighted second tier wall cabinets with glass doors, under cabinet lighting, and an eat at island with even more storage. The family chef will love the range with induction, convection and air fryer capabilities! The kitchen opens to a family room with gas fireplace, built-ins French doors and tall windows. Step outside to a large covered patio and pretty backyard with raised flower beds plus an avocado, fig and orange tree. Back inside, find a main floor bedroom and very pretty ensuite bath. Take the open staircase upstairs. Look for another updated bathroom and 4 bedrooms to the left. One of these is a huge 20'x16' room with big windows and recessed lights. Lots of options: office, game room, kid hangout, home theater, or just a big bedroom. To the right of the stairs find double doors to the Primary bedroom. The closet is long with 2 sets of doors. A modern barn door opens to the primary ensuite bath with walk in shower. Open bottom vanities with vessel sinks sit against a wall of tile. Very nice! Other home improvements include updated window, custom plantation shutters, and tankless water heater. Located in the highly rated Valencia High School district. Highways and shopping nearby. Don't miss this fantastic home.
Property Details | ||
|---|---|---|
| Price | $1,295,000 | |
| Bedrooms | 6 | |
| Full Baths | 1 | |
| Total Baths | 3 | |
| Lot Size Area | 5000 | |
| Lot Size Area Units | Square Feet | |
| Acres | 0.1148 | |
| Property Type | Residential | |
| Sub type | SingleFamilyResidence | |
| MLS Sub type | Single Family Residence | |
| Stories | 2 | |
| Features | Cathedral Ceiling(s),Granite Counters,Open Floorplan | |
| Exterior Features | Curbs,Sidewalks | |
| Year Built | 1971 | |
| Subdivision | Other (OTHR) | |
| View | Neighborhood | |
| Heating | Central | |
| Lot Description | 6-10 Units/Acre,Landscaped,Lawn,Sprinklers In Front,Sprinklers In Rear,Sprinklers Timer | |
| Laundry Features | Gas Dryer Hookup,In Garage,Washer Hookup | |
| Pool features | None | |
| Parking Description | Direct Garage Access,Driveway | |
| Parking Spaces | 2 | |
| Garage spaces | 2 | |
| Association Fee | 0 | |
Geographic Data | ||
| Directions | Lincoln East from Hi 57, Left on S Barbara Wy. | |
| County | Orange | |
| Latitude | 33.839466 | |
| Longitude | -117.86794 | |
| Market Area | 78 - Anaheim East of Harbor | |
Address Information | ||
| Address | 155 S Barbara Way, Anaheim, CA 92806 | |
| Postal Code | 92806 | |
| City | Anaheim | |
| State | CA | |
| Country | United States | |
Listing Information | ||
| Listing Office | Seven Gables Real Estate | |
| Listing Agent | Eduardo Vargas | |
| Listing Agent Phone | 714-317-7191 | |
| Attribution Contact | 714-317-7191 | |
| Compensation Disclaimer | The offer of compensation is made only to participants of the MLS where the listing is filed. | |
| Special listing conditions | Standard | |
| Ownership | None | |
School Information | ||
| District | Placentia-Yorba Linda Unified | |
| High School | Valencia | |
MLS Information | ||
| Days on market | 16 | |
| MLS Status | Active | |
| Listing Date | Jan 17, 2025 | |
| Listing Last Modified | Feb 3, 2025 | |
| Tax ID | 26802330 | |
| MLS Area | 78 - Anaheim East of Harbor | |
| MLS # | PW25012789 | |
This information is believed to be accurate, but without any warranty.


