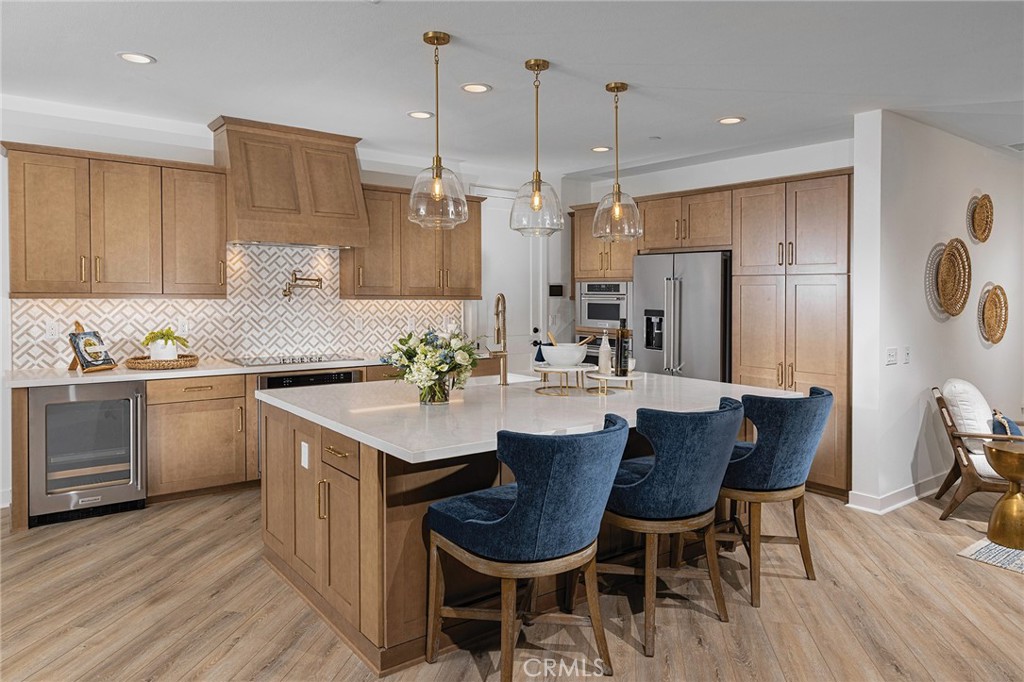4 Beds
3 Baths
2,419SqFt
Active
Now is the time to visit Provence at The Havens, a gated luxury community tucked in the hills beautiful of Bonsall. This Residence Two Floorplan is a two-story home that offers four bedrooms, with one bedroom and full bathroom on the downstairs level. The great room is designed with a gourmet kitchen that features an island with seating for four and the dining area that steps out to a covered California Room with inset patio heaters included. The kitchen has been upgraded to include white cabinetry with split finish island with upgraded appliances. The primary suite has a sumptuous bathroom with a soaking tub and walk-in shower plus separated dual sinks. There is a generous walk-in closet. Designed with the convenience of an upstairs laundry room... this home has it all! Bring your toys because each garage includes extra space for EV/golf cart or just extra storage for E-bikes and more! This home is part of a new, gated community in the foothills of Bonsall, across from The Havens Country Club (formerly Vista Valley Country Club). The community is designed with wellness in mind with walking trails and nature at your door. All homeowners will belong to the future Aquatic Center with pool, spa and fitness center.
Property Details | ||
|---|---|---|
| Price | $1,196,652 | |
| Bedrooms | 4 | |
| Full Baths | 3 | |
| Total Baths | 3 | |
| Property Style | Contemporary,French | |
| Lot Size Area | 6322 | |
| Lot Size Area Units | Square Feet | |
| Acres | 0.1451 | |
| Property Type | Residential | |
| Sub type | SingleFamilyResidence | |
| MLS Sub type | Single Family Residence | |
| Stories | 2 | |
| Features | Balcony,High Ceilings,Open Floorplan,Quartz Counters,Recessed Lighting | |
| Exterior Features | Curbs,Hiking,Mountainous,Storm Drains,Street Lights | |
| Year Built | 2025 | |
| Subdivision | Bonsall | |
| View | Hills,See Remarks | |
| Roof | Concrete | |
| Heating | Combination,See Remarks | |
| Foundation | Slab | |
| Accessibility | None | |
| Lot Description | 6-10 Units/Acre,Back Yard,Cul-De-Sac,Front Yard,Greenbelt,Level with Street,Yard | |
| Laundry Features | Electric Dryer Hookup,Individual Room,Inside | |
| Pool features | Association,Community | |
| Parking Description | Driveway,Garage Faces Front,Garage - Two Door,Garage Door Opener,Gated | |
| Parking Spaces | 2 | |
| Garage spaces | 2 | |
| Association Fee | 430 | |
| Association Amenities | Pickleball,Pool,Spa/Hot Tub,Biking Trails,Hiking Trails,Gym/Ex Room,Clubhouse,Maintenance Grounds | |
Geographic Data | ||
| Directions | Off Gopher Canyon Road across from The Havens Country Club (formerly Vista Valley Country Club) | |
| County | San Diego | |
| Latitude | 33.254722 | |
| Longitude | -117.199896 | |
| Market Area | 92003 - Bonsall | |
Address Information | ||
| Address | 3070 Rue De Latour, Bonsall, CA 92003 | |
| Postal Code | 92003 | |
| City | Bonsall | |
| State | CA | |
| Country | United States | |
Listing Information | ||
| Listing Office | Strategic Sales & Mkt. Grp.Inc | |
| Listing Agent | Janis Randazzo | |
| Listing Agent Phone | 7142902385 | |
| Attribution Contact | 7142902385 | |
| Compensation Disclaimer | The offer of compensation is made only to participants of the MLS where the listing is filed. | |
| Special listing conditions | Standard | |
| Ownership | None | |
| Virtual Tour URL | https://my.matterport.com/show/?m=vo575YEjXeq&brand=0 | |
School Information | ||
| District | Bonsall Unified | |
MLS Information | ||
| Days on market | 46 | |
| MLS Status | Active | |
| Listing Date | Jan 8, 2025 | |
| Listing Last Modified | Feb 24, 2025 | |
| Tax ID | 1276114200 | |
| MLS Area | 92003 - Bonsall | |
| MLS # | PW25004842 | |
This information is believed to be accurate, but without any warranty.


