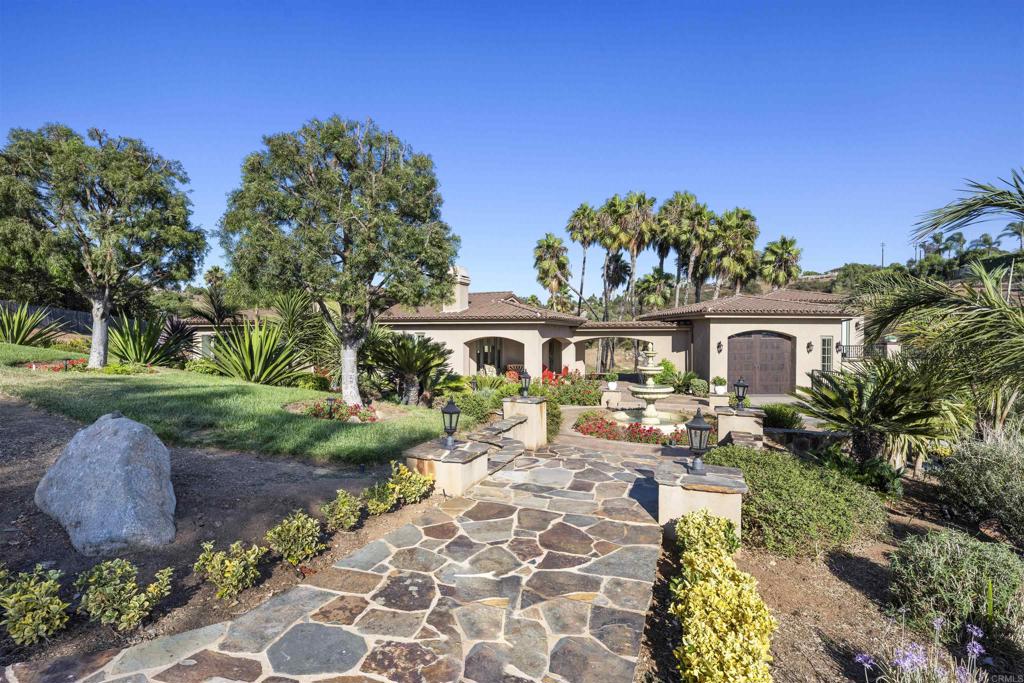3 Beds
3 Baths
2,732SqFt
Active
Sellers will entertain offers between $1,500,000 - $1,550,000. Exquisite Tuscan-Inspired Home on 2.68 meticulously landscaped Equestrian Acres in Beautiful Sought After Bonsall! Nestled in the rolling hills of Bonsall, this stunning home offers the reminiscent charm of Tuscany combined with upscale modern comfort and luxury. This 3-bedroom, 2.5 bath Custom home is thoughtfully designed with 2392 sq. ft. main home (PLUS an additional 340 sq. ft. detached guest suite), featuring a spacious main bedroom with a luxurious ensuite bath. The high-end custom kitchen is a chef’s dream, with real wood self-closing cabinetry, granite countertops, and professional-grade appliances, perfect for entertaining or creating culinary delights. Flowing throughout the home, you’ll love the elegant stone tile flooring and designer lighting, elevating the overall aesthetic. A standout feature is the 340 sq. ft. detached guest suite with it's own 1/2 bath, showcasing an expansive balcony that offers refreshing breezes and sweeping views. This home abounds with open scenic views, creating a peaceful personal retreat. The property also includes a 3-car garage with built-in cabinetry, one bay serves as a convenient pull-through for the backside of the property, along with RV parking. Outside, the serene entryway welcomes you with the soothing sounds of a babbling fountain, beautiful stonework, and vibrant flowers, all designed to create a peaceful and inviting atmosphere for you and entertaining guests. Don’t miss the opportunity to own this one-of-a-kind property, where upscale living meets tranquil rural charm. Perfect for equestrian enthusiasts, those seeking a stunning masterpiece and Bonsall Schools!
Property Details | ||
|---|---|---|
| Price | $1,550,000 | |
| Bedrooms | 3 | |
| Full Baths | 2 | |
| Half Baths | 1 | |
| Total Baths | 3 | |
| Property Style | Mediterranean | |
| Lot Size Area | 2.68 | |
| Lot Size Area Units | Acres | |
| Acres | 2.68 | |
| Property Type | Residential | |
| Sub type | SingleFamilyResidence | |
| MLS Sub type | Single Family Residence | |
| Stories | 1 | |
| Features | Built-in Features,Granite Counters,Open Floorplan,Pantry | |
| Exterior Features | Rain Gutters,Mountainous,Rural | |
| Year Built | 2020 | |
| View | Creek/Stream,Hills | |
| Roof | Tile | |
| Heating | Fireplace(s),Forced Air,Zoned | |
| Accessibility | Doors - Swing In,No Interior Steps | |
| Lot Description | Front Yard,Gentle Sloping,Horse Property,Landscaped,Lawn,Irregular Lot | |
| Laundry Features | Dryer Included,Individual Room,Inside,Washer Included | |
| Pool features | None | |
| Parking Description | Driveway,Concrete,Garage,Off Site,On Site,Private,RV Access/Parking | |
| Parking Spaces | 3 | |
| Garage spaces | 3 | |
| Association Fee | 0 | |
Geographic Data | ||
| Directions | Use GPS. | |
| County | San Diego | |
| Latitude | 33.289558 | |
| Longitude | -117.192862 | |
| Market Area | 92003 - Bonsall | |
Address Information | ||
| Address | 31827 Wrightwood Road, Bonsall, CA 92003 | |
| Postal Code | 92003 | |
| City | Bonsall | |
| State | CA | |
| Country | United States | |
Listing Information | ||
| Listing Office | HomeSmart Realty West | |
| Listing Agent | Debbie Loge | |
| Listing Agent Phone | DebbieLoge@yahoo.com | |
| Attribution Contact | DebbieLoge@yahoo.com | |
| Compensation Disclaimer | The offer of compensation is made only to participants of the MLS where the listing is filed. | |
| Special listing conditions | Standard | |
| Virtual Tour URL | https://show.tours/31827wrightwoodrd?b=0 | |
School Information | ||
| District | Bonsall Unified | |
MLS Information | ||
| Days on market | 39 | |
| MLS Status | Active | |
| Listing Date | Feb 21, 2025 | |
| Listing Last Modified | Apr 1, 2025 | |
| Tax ID | 1273301700 | |
| MLS Area | 92003 - Bonsall | |
| MLS # | NDP2501177 | |
This information is believed to be accurate, but without any warranty.


