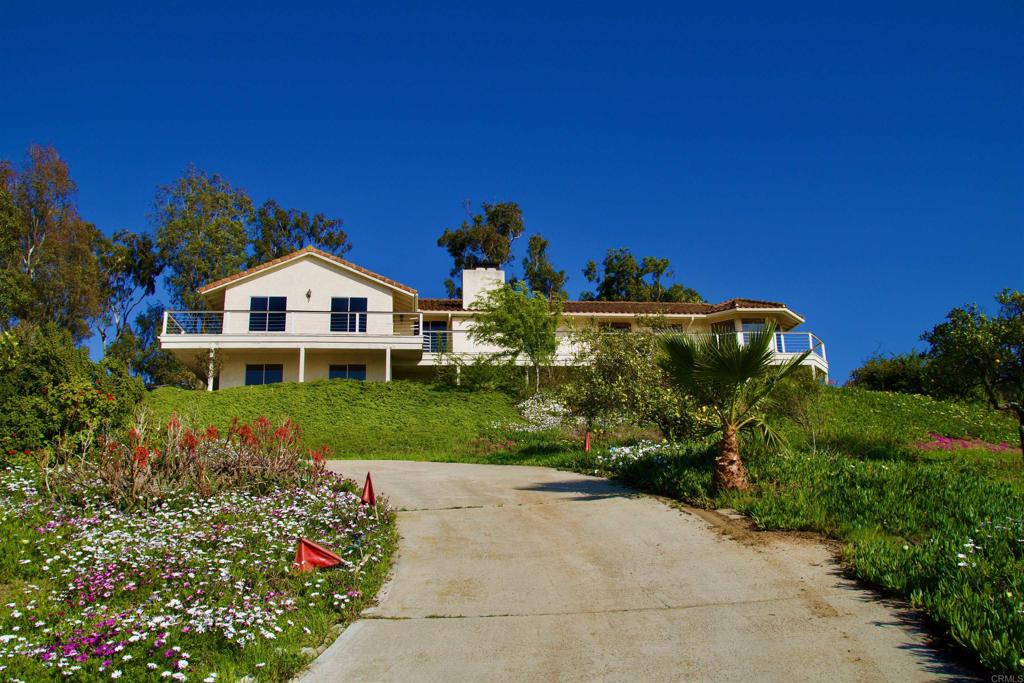3 Beds
3 Baths
3,516SqFt
Active
For the first time ever, this cherished custom-built home is ready to welcome its next chapter. Nestled on over three acres of peaceful, gated land, this 3,516 sq ft retreat offers panoramic views of the San Luis Rey Training Center and the kind of privacy and serenity that feels like a world all your own. Inside, you’ll find space to grow, gather, and create lasting memories. With 3 bedrooms, 3 full baths, and two large living areas, there’s room for everyone to spread out or come together. Cozy up around one of two fireplaces on chilly evenings, or host family game nights and celebrations in the generous common spaces designed for connection. Wrap-around porches invite you to slow down and soak in every sunrise and sunset, while the surrounding avocado, lemon, and orange trees offer the simple joy of picking fresh fruit right from your yard. A spacious four-car garage provides ample storage and even space for a workshop—perfect for projects, hobbies, or future dreams. This special home is looking for just the right family to make it their own. A place where laughter echoes through the halls, where kids can run free, and where memories are made for generations to come.
Property Details | ||
|---|---|---|
| Price | $1,250,000 | |
| Bedrooms | 3 | |
| Full Baths | 3 | |
| Total Baths | 3 | |
| Lot Size | 182' X 652' x 555' x 285' | |
| Lot Size Area | 3.08 | |
| Lot Size Area Units | Acres | |
| Acres | 3.08 | |
| Property Type | Residential | |
| Sub type | SingleFamilyResidence | |
| MLS Sub type | Single Family Residence | |
| Stories | 2 | |
| Exterior Features | Foothills,Horse Trails,Rural,Biking,Hiking | |
| Year Built | 1989 | |
| View | Canyon,Landmark,Mountain(s),Neighborhood,Panoramic,Valley | |
| Heating | Central,Forced Air | |
| Lot Description | Sloped Down,Lot Over 40000 Sqft,Sprinkler System,Sprinklers In Front,Sprinklers In Rear | |
| Laundry Features | Dryer Included,Gas & Electric Dryer Hookup,Inside,Washer Hookup,Washer Included | |
| Pool features | None | |
| Parking Description | Direct Garage Access,Driveway,Garage,Garage Door Opener,Workshop in Garage | |
| Parking Spaces | 4 | |
| Garage spaces | 4 | |
| Association Fee | 0 | |
Geographic Data | ||
| Directions | W Lilac Road to Redondo Dr. Follow Redondo Dr all the way to the end. | |
| County | San Diego | |
| Latitude | 33.293448 | |
| Longitude | -117.206546 | |
| Market Area | 92003 - Bonsall | |
Address Information | ||
| Address | 5727 Redondo Drive, Bonsall, CA 92003 | |
| Postal Code | 92003 | |
| City | Bonsall | |
| State | CA | |
| Country | United States | |
Listing Information | ||
| Listing Office | Keller Williams Realty | |
| Listing Agent | Sharon Anderson | |
| Listing Agent Phone | sharon.anderson@kw.com | |
| Attribution Contact | sharon.anderson@kw.com | |
| Compensation Disclaimer | The offer of compensation is made only to participants of the MLS where the listing is filed. | |
| Special listing conditions | Trust | |
| Virtual Tour URL | https://www.propertypanorama.com/instaview/crmls/NDP2502823 | |
School Information | ||
| District | Bonsall Unified | |
MLS Information | ||
| Days on market | 2 | |
| MLS Status | Active | |
| Listing Date | Mar 25, 2025 | |
| Listing Last Modified | Mar 27, 2025 | |
| Tax ID | 1270101500 | |
| MLS Area | 92003 - Bonsall | |
| MLS # | NDP2502823 | |
This information is believed to be accurate, but without any warranty.


