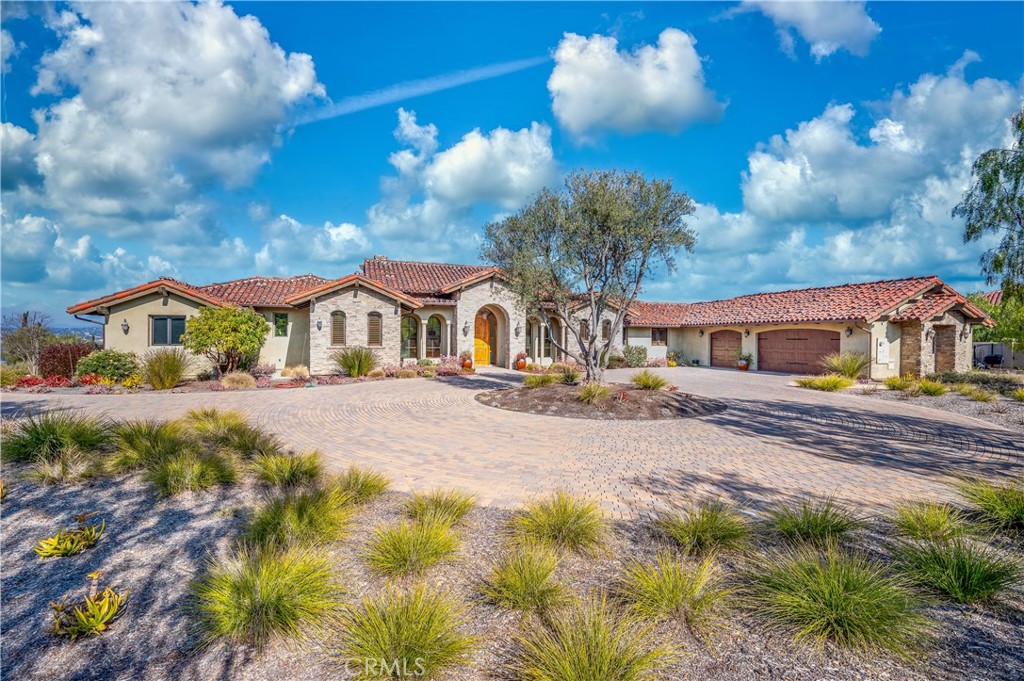3 Beds
4 Baths
3,658SqFt
Active
Nestled on 2 acres of eco-friendly, drought-tolerant landscaping, this architectural masterpiece blends modern luxury with natural beauty. Located in a coveted Bonsall enclave, the property offers serene seclusion while being just minutes from coastal shops and beach-perfect weather. This Lake Vista home is a Mediterranean-inspired retreat that harmonizes contemporary design with coastal elegance. A grand entry with a circular driveway is highlighted by three olive trees. The design celebrates minimalism and warmth, with hand-laid stone pavers leading to the front door. The exterior features columns, stone exteriors, and clay tile roofing. Granite stone hardscape evokes the charm of old-world Italy. Inside, natural light pours through arched windows, illuminating marble stone flooring and a grand arched door. A massive fireplace and soaring vaulted ceiling with natural wood beams are grounded by a limestone feature wall. The California outdoor room via vanishing La Cantina glass doors seamlessly integrates indoor and outdoor living, offering endless views and the changing colors of the landscape. The kitchen is a culinary haven, featuring a 6-burner Thermador range, Viking appliances, built-in refrigerator, microwave, pendant lighting, walnut island, and walk-in pantry. Solid wood cabinetry provides ample storage. The owner's suite is a tranquil retreat with crown molding, soffit ceilings, and direct access to the exterior loggia. The spa-like walk-in shower has a floor-to-ceiling window framing views of nature, with self-controlled blinds ensuring privacy. Imported European faucets add luxury. Oversized custom windows frame the stunning views in the guest bedrooms. The office/study with French doors opens to an inviting courtyard. Rich oil-rubbed hardwood floors in the suite, guest rooms, and study flow seamlessly with the heart of the house. A convenient guest half bath, reclaimed wood counter, and brick accent wall are located near the entry hallway. The expansive laundry room offers added storage with solid wood cabinetry, and an additional storage room near the three-car garage accommodates pets. The backyard is fully enclosed with wrought iron fencing for privacy. Solar panels line the property, adding eco-friendly value and energy efficiency. Lake Vista Estates embodies the enduring spirit of Bonsall, where refined design, natural beauty, and soulful living come together in harmony.
Property Details | ||
|---|---|---|
| Price | $2,495,000 | |
| Bedrooms | 3 | |
| Full Baths | 3 | |
| Half Baths | 1 | |
| Total Baths | 4 | |
| Property Style | Mediterranean | |
| Lot Size Area | 87120 | |
| Lot Size Area Units | Square Feet | |
| Acres | 2 | |
| Property Type | Residential | |
| Sub type | SingleFamilyResidence | |
| MLS Sub type | Single Family Residence | |
| Stories | 1 | |
| Features | Built-in Features,Coffered Ceiling(s),Crown Molding,Granite Counters,Open Floorplan,Pantry,Recessed Lighting | |
| Exterior Features | Curbs,Gutters,Street Lights,Suburban | |
| Year Built | 2019 | |
| Subdivision | Bonsall | |
| View | City Lights,Mountain(s),Panoramic | |
| Roof | Tile | |
| Heating | Central,Fireplace(s),Forced Air | |
| Foundation | Slab | |
| Accessibility | Parking | |
| Lot Description | Back Yard,Landscaped,Lot Over 40000 Sqft,Sprinkler System,Sprinklers Drip System | |
| Laundry Features | Individual Room,Inside | |
| Pool features | None | |
| Parking Description | Circular Driveway,Direct Garage Access,Driveway,Garage | |
| Parking Spaces | 3 | |
| Garage spaces | 3 | |
| Association Fee | 140 | |
| Association Amenities | Controlled Access | |
Geographic Data | ||
| Directions | 76 HWY/Camino Del Rey/Old River Rd/Golf Club Dr/Lake Vista Dr (Gated Entry) | |
| County | San Diego | |
| Latitude | 33.278995 | |
| Longitude | -117.214044 | |
| Market Area | 92003 - Bonsall | |
Address Information | ||
| Address | 6020 Lake Vista Drive, Bonsall, CA 92003 | |
| Postal Code | 92003 | |
| City | Bonsall | |
| State | CA | |
| Country | United States | |
Listing Information | ||
| Listing Office | Century 21 Masters | |
| Listing Agent | Karen Myatt | |
| Listing Agent Phone | 951-326-5000 | |
| Attribution Contact | 951-326-5000 | |
| Compensation Disclaimer | The offer of compensation is made only to participants of the MLS where the listing is filed. | |
| Special listing conditions | Standard | |
| Ownership | None | |
School Information | ||
| District | Bonsall Unified | |
MLS Information | ||
| Days on market | 20 | |
| MLS Status | Active | |
| Listing Date | Mar 18, 2025 | |
| Listing Last Modified | Apr 7, 2025 | |
| Tax ID | 1264421000 | |
| MLS Area | 92003 - Bonsall | |
| MLS # | SW25058640 | |
This information is believed to be accurate, but without any warranty.


