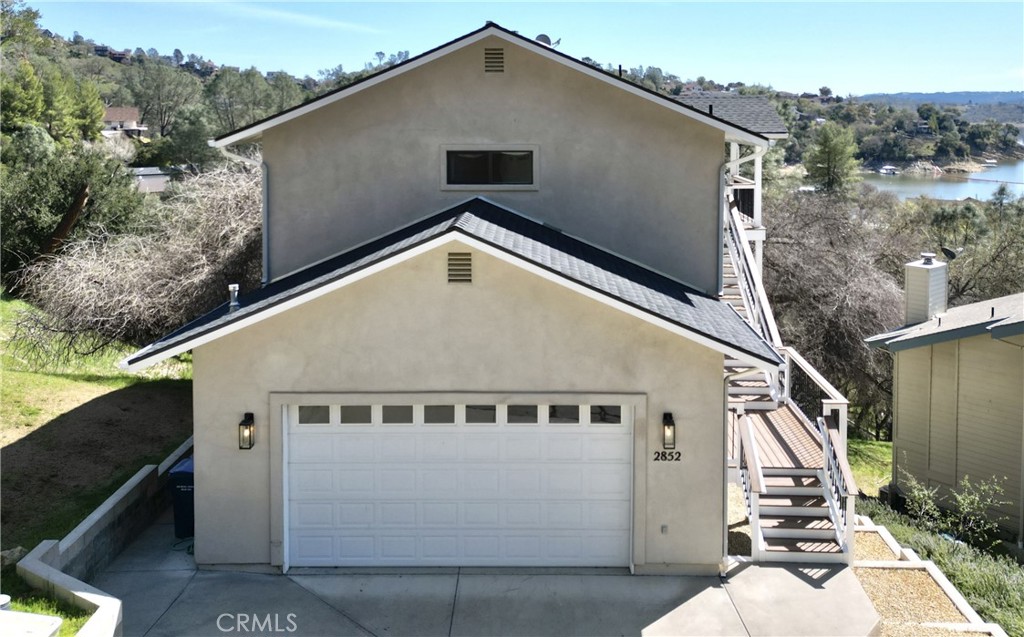3 Beds
3 Baths
1,712SqFt
Active
SUMMER TIME...here we come! Lake living at its best. This beautifully updated and very well maintained Oak Shores lake home checks off all the boxes when it comes to a move in ready home. With expansive lake views from decks on all three levels of this home, you will definitely be able to relax and enjoy every minute with family and friends throughout the year. Highlights of the home begin with a main level primary bedroom, full bathroom, open concept living room, dining area and kitchen. The kitchen is completely updated with a step-in pantry, newer appliances, cabinets and gorgeous Dekton countertops. The living room screams comfort with a large modern fireplace and a bay window seat overlooking Lake Nacimiento. The entertaining deck from the main level features partial glass railing walls for maximum viewing pleasure, a free standing BBQ, firepit, and rocking chairs to keep the good times rolling. Downstairs to the second level is another full bathroom and two guest bedrooms with sliding glass doors leading out to another deck to watch the breathtaking sunrises and sunsets. The well appointed garage is accessed from the second level which houses the washer and dryer and plenty of storage space and parking for all the lake toys. Access by a spiral staircase to the bottom third level bonus room and bathroom is a comfortable family fun space with a sleeper sofa, mini fridge, wall mounted television, pool table, fuse ball table and dart board. This level also has a full deck to extend festivities outdoors. Make this awesome lake home yours just in time for summer. Call us today to schedule a tour or contact your favorite Realtor.
Property Details | ||
|---|---|---|
| Price | $799,000 | |
| Bedrooms | 3 | |
| Full Baths | 2 | |
| Total Baths | 3 | |
| Property Style | Custom Built | |
| Lot Size Area | 7200 | |
| Lot Size Area Units | Square Feet | |
| Acres | 0.1653 | |
| Property Type | Residential | |
| Sub type | SingleFamilyResidence | |
| MLS Sub type | Single Family Residence | |
| Stories | 3 | |
| Features | 2 Staircases,Ceiling Fan(s),Furnished,High Ceilings,Open Floorplan,Pantry,Partially Furnished | |
| Exterior Features | Lighting,Biking,Dog Park,Fishing,Lake,Park,Watersports,Mountainous,Rural | |
| Year Built | 2002 | |
| Subdivision | PR Lake Nacimiento(230) | |
| View | Hills,Lake,Marina,Trees/Woods | |
| Roof | Shingle | |
| Waterfront | Across the Road from Lake/Ocean,Fishing in Community,Lake,Marina in Community | |
| Heating | Fireplace(s),Forced Air | |
| Foundation | Block | |
| Lot Description | 0-1 Unit/Acre | |
| Laundry Features | Dryer Included,In Garage,Washer Included | |
| Pool features | Association | |
| Parking Description | Driveway,Garage,Garage Faces Front | |
| Parking Spaces | 2 | |
| Garage spaces | 2 | |
| Association Fee | 2412 | |
| Association Amenities | Pool,Barbecue,Outdoor Cooking Area,Picnic Area,Playground,Dog Park,Dock,Other Courts,Clubhouse,Call for Rules,Controlled Access | |
Geographic Data | ||
| Directions | Oak Shores Drive, continue right on Oak Shores Drive towards the Club House, left on Turkey Cove, right on Lands End, home is on the left | |
| County | San Luis Obispo | |
| Latitude | 35.749331 | |
| Longitude | -120.991232 | |
| Market Area | PRNW - PR North 46-West 101 | |
Address Information | ||
| Address | 2852 Lands End Road, Bradley, CA 93426 | |
| Postal Code | 93426 | |
| City | Bradley | |
| State | CA | |
| Country | United States | |
Listing Information | ||
| Listing Office | Trujillo Commercial Real Estate Group | |
| Listing Agent | Melina Trujillo | |
| Listing Agent Phone | 805-703-0998 | |
| Attribution Contact | 805-703-0998 | |
| Compensation Disclaimer | The offer of compensation is made only to participants of the MLS where the listing is filed. | |
| Special listing conditions | Standard,Trust | |
| Ownership | Planned Development | |
| Virtual Tour URL | https://www.wellcomemat.com/mls/5546c7a841ac1m25p | |
School Information | ||
| District | Paso Robles Joint Unified | |
MLS Information | ||
| Days on market | 2 | |
| MLS Status | Active | |
| Listing Date | Mar 21, 2025 | |
| Listing Last Modified | Mar 23, 2025 | |
| Tax ID | 012254008 | |
| MLS Area | PRNW - PR North 46-West 101 | |
| MLS # | SC25044875 | |
This information is believed to be accurate, but without any warranty.


