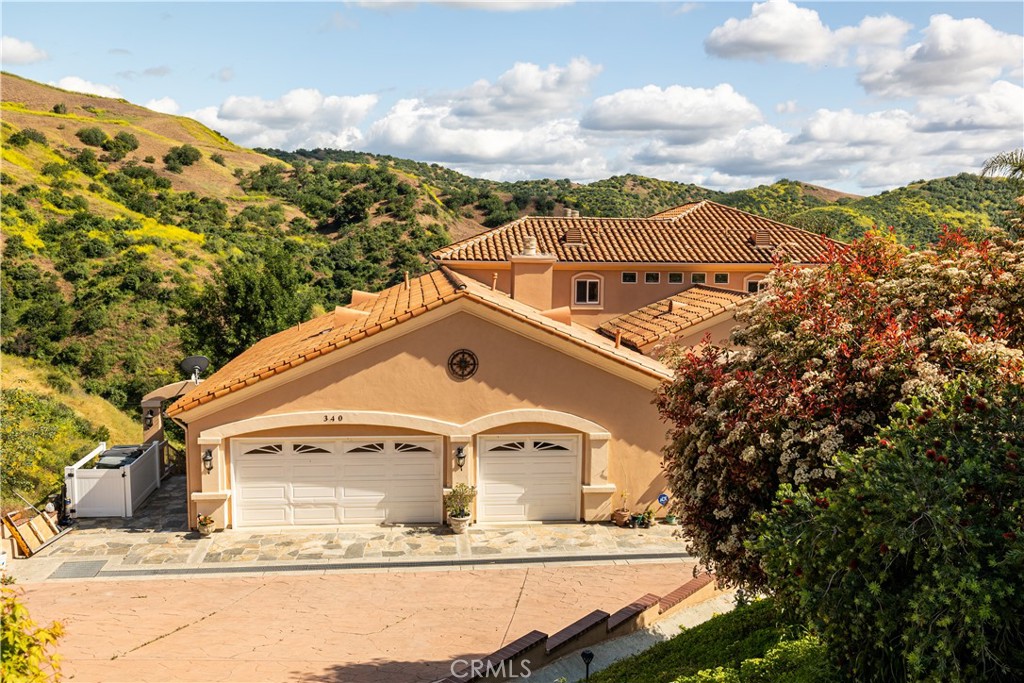6 Beds
7 Baths
7,633SqFt
Active
Magnificent View Custom Estate Located in the Hills of Carbon Canyon. This Beauty is a 8010 Sq Ft. Tri-Level situated on a very private one acre lot. Views from every room of the canyon. Featuring 5 Bedrooms and 6.5 Bathrooms. You will enjoy cooking in the gourmet kitchen with a huge granite island that wraps around the 6 burner cook top, stainless Dacor appliances, custom maple cabinets, recessed lighting, and walk in pantry. Elegant Formal Dining Room with Views! The family room is off of the kitchen with a view from every door and window with electric shades. All of the bathrooms are stunning with granite counters, tile flooring and tile showers. Beautiful grand entry with Tiffany style chandelier and Marble floors that leads you to a formal living room w/ marble fireplace, tasteful wall murals and french doors. Off of the living room is an executive library with custom shelves. The top level has the master bedroom w/ marble fireplace and views galore. The master bathroom is huge with jet tub, separate shower, granite counters & double sinks. Must see the Master closet! Out of this world with shoe racks, built in cherry wood closets and drawers PLUS center island w/storage. Also has a 3/4 bath attached to closet. The lower level features a large Game & Billiard room, Safari theme bar, Gym, Office, media room and guest bedroom & bath with outside entrance. Attached 3 car garage with epoxy flooring and cabinets. Huge Lot has a lot of potential to build pool and tennis court and Guest House
Property Details | ||
|---|---|---|
| Price | $2,790,000 | |
| Bedrooms | 6 | |
| Full Baths | 6 | |
| Half Baths | 1 | |
| Total Baths | 7 | |
| Lot Size Area | 43560 | |
| Lot Size Area Units | Square Feet | |
| Acres | 1 | |
| Property Type | Residential | |
| Sub type | SingleFamilyResidence | |
| MLS Sub type | Single Family Residence | |
| Stories | 2 | |
| Exterior Features | Curbs | |
| Year Built | 2001 | |
| Subdivision | Other (OTHR) | |
| View | Canyon,City Lights,Mountain(s) | |
| Lot Description | 0-1 Unit/Acre,Lot Over 40000 Sqft | |
| Laundry Features | Individual Room | |
| Pool features | None | |
| Parking Spaces | 3 | |
| Garage spaces | 3 | |
| Association Fee | 0 | |
Geographic Data | ||
| Directions | Lambert and Vallencia | |
| County | Orange | |
| Latitude | 33.929805 | |
| Longitude | -117.800856 | |
| Market Area | 86 - Brea | |
Address Information | ||
| Address | 340 Olinda Drive, Brea, CA 92823 | |
| Postal Code | 92823 | |
| City | Brea | |
| State | CA | |
| Country | United States | |
Listing Information | ||
| Listing Office | CC Royal Realty | |
| Listing Agent | Cathy Cheng | |
| Listing Agent Phone | 626-222-3050 | |
| Attribution Contact | 626-222-3050 | |
| Compensation Disclaimer | The offer of compensation is made only to participants of the MLS where the listing is filed. | |
| Special listing conditions | Standard | |
| Ownership | None | |
School Information | ||
| District | Brea-Olinda Unified | |
MLS Information | ||
| Days on market | 50 | |
| MLS Status | Active | |
| Listing Date | Nov 15, 2024 | |
| Listing Last Modified | Jan 5, 2025 | |
| Tax ID | 31507201 | |
| MLS Area | 86 - Brea | |
| MLS # | TR24235245 | |
This information is believed to be accurate, but without any warranty.


