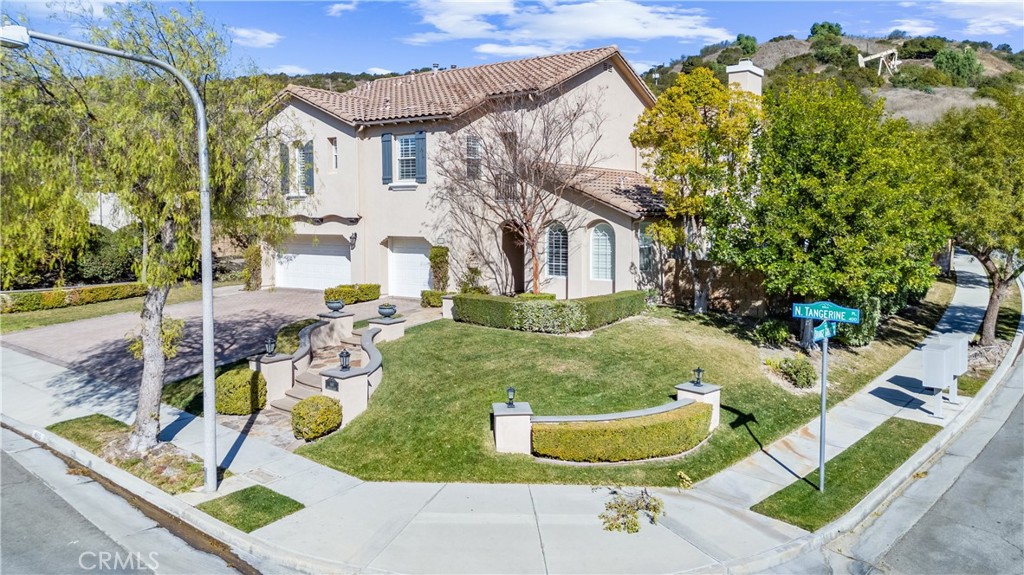5 Beds
4 Baths
3,775SqFt
Active
Experience the pinnacle of luxury and comfort in this breathtaking Olinda Ranch home, perfectly situated on a premium corner lot spanning nearly 14,000 square feet along two tranquil cul-de-sacs. From the elegant flagstone driveway and lighted stairway to the beautifully landscaped entrance and inviting covered porch, every detail welcomes you home. Step inside to a sunlit formal great room with soaring 20-foot ceilings, exuding grandeur. High-end finishes, including rich hardwood floors, crown molding, wood shutters, and architectural archways, elevate every space. The newly remodeled chef’s kitchen boasts quartz counters, marble backsplash, large island, built-in refrigerator, double oven, 6-burner gas cooktop, and a walk-in pantry. Overlooking the family room with custom built-ins and a cozy fireplace, the kitchen flows seamlessly to the breakfast nook and out to the SPECTACULAR BACKYARD. Designed for entertaining, the backyard features a newly tiled patio, built-in BBQ, expansive low-maintenance turf lawn, modern gas fire pit & seating area, sports court, garden beds, citrus trees, and a serene new pool and spa with a waterfall, reef shelf, and travertine accents. The main floor also offers a bedroom with en-suite bath, a built-in desk area, and a versatile office/den that could easily convert to a 6th bedroom. Upstairs, discover four additional bedrooms, including a luxurious primary suite with a retreat, private balcony, and spa-inspired en-suite with dual vanities, a soaking tub, and a walk-through closet. Two bedrooms share a Jack-and-Jill bath, while a loft, custom bookcases, and an upstairs laundry room provide added convenience. Additional highlights include a 3-car garage with epoxy flooring, ample storage, and proximity to scenic trails, parks, shopping, dining, freeway access, and top-rated Brea-Olinda schools. This exceptional home redefines upscale living—don’t miss your chance to make it yours! View property website here: https://marshalladamsmedia.hd.pics/460-Tangerine-Pl-1/idx
Property Details | ||
|---|---|---|
| Price | $2,298,000 | |
| Bedrooms | 5 | |
| Full Baths | 4 | |
| Total Baths | 4 | |
| Property Style | Contemporary | |
| Lot Size Area | 13432 | |
| Lot Size Area Units | Square Feet | |
| Acres | 0.3084 | |
| Property Type | Residential | |
| Sub type | SingleFamilyResidence | |
| MLS Sub type | Single Family Residence | |
| Stories | 2 | |
| Features | Block Walls,Built-in Features,Cathedral Ceiling(s),Chair Railings,Crown Molding,High Ceilings,In-Law Floorplan,Quartz Counters,Recessed Lighting,Storage,Wired for Sound | |
| Exterior Features | Rain Gutters,Foothills,Horse Trails,Park,Sidewalks,Street Lights,Suburban | |
| Year Built | 2003 | |
| Subdivision | Christopher Homes (CHRI) | |
| View | Hills | |
| Roof | Tile | |
| Heating | Central,Fireplace(s) | |
| Foundation | Slab | |
| Accessibility | See Remarks | |
| Lot Description | 0-1 Unit/Acre,Corner Lot,Cul-De-Sac,Front Yard,Landscaped,Lawn,Lot 10000-19999 Sqft,Park Nearby,Sprinkler System,Sprinklers In Front,Sprinklers In Rear,Up Slope from Street | |
| Laundry Features | Inside,Upper Level | |
| Pool features | Private,Heated,In Ground,Waterfall | |
| Parking Description | Driveway,Garage | |
| Parking Spaces | 3 | |
| Garage spaces | 3 | |
| Association Fee | 134 | |
| Association Amenities | Picnic Area,Playground,Sport Court,Other | |
Geographic Data | ||
| Directions | Head East from 57 freeway on Lambert Rd, left on Valencia, Right on Santa Fe | |
| County | Orange | |
| Latitude | 33.925763 | |
| Longitude | -117.83573 | |
| Market Area | 86 - Brea | |
Address Information | ||
| Address | 460 Tangerine Place, Brea, CA 92823 | |
| Postal Code | 92823 | |
| City | Brea | |
| State | CA | |
| Country | United States | |
Listing Information | ||
| Listing Office | First Team Real Estate | |
| Listing Agent | Bridget Somerville | |
| Listing Agent Phone | 714-699-3990 | |
| Attribution Contact | 714-699-3990 | |
| Compensation Disclaimer | The offer of compensation is made only to participants of the MLS where the listing is filed. | |
| Special listing conditions | Standard | |
| Ownership | Planned Development | |
| Virtual Tour URL | https://www.wellcomemat.com/mls/54fb2d66410b1lvo8 | |
School Information | ||
| District | Brea-Olinda Unified | |
| Elementary School | Olinda | |
| Middle School | Brea | |
| High School | Brea Olinda | |
MLS Information | ||
| Days on market | 5 | |
| MLS Status | Active | |
| Listing Date | Jan 27, 2025 | |
| Listing Last Modified | Feb 3, 2025 | |
| Tax ID | 30815112 | |
| MLS Area | 86 - Brea | |
| MLS # | PW25019084 | |
This information is believed to be accurate, but without any warranty.


