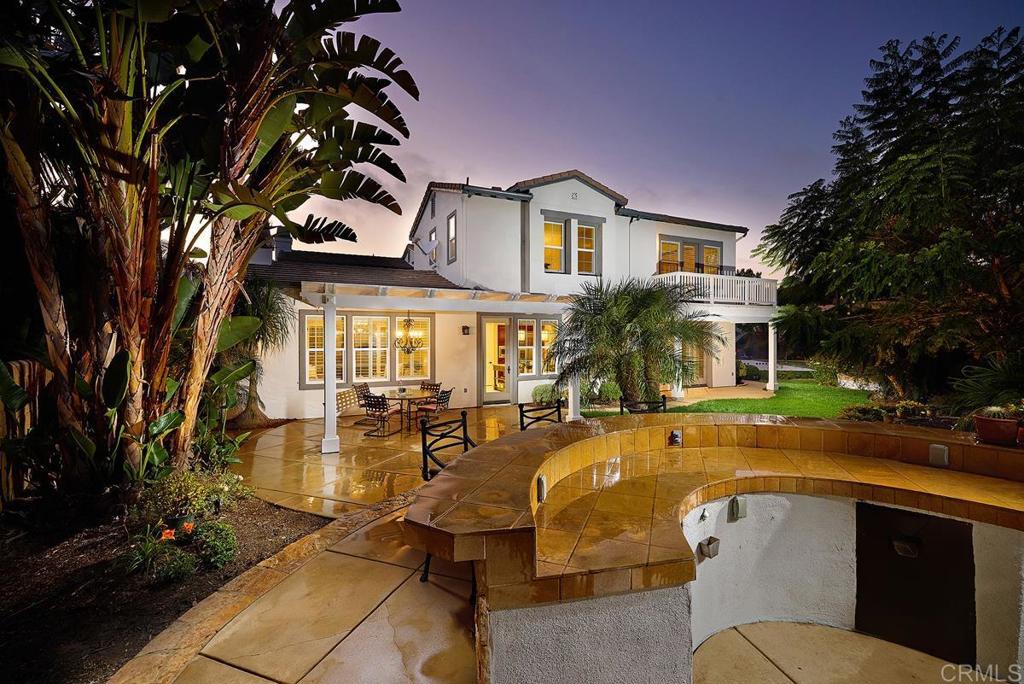4 Beds
5 Baths
4,342SqFt
Pending
LUXURIOUS NORTH COUNTY RETREAT WITH POTENTIAL FOR POOL & GUEST HOUSE - Located on one of the most prestigious streets in Carlsbad’s sought-after La Costa Greens, this exceptional 4,342-square-foot home offers 10 rooms, 4.5 baths, & endless possibilities—including ample space for a custom pool & guest cottage (ADU). Perfectly combining elegance & functionality, this home presents a resort-inspired lifestyle with panoramic views, coastal sunsets, & salty breezes with meticulously crafted indoor and outdoor spaces. RESORT-STYLE OUTDOOR LIVING - The expansive backyard is designed for entertaining, with a custom BBQ station & circular bar ideal for dining & socializing. An additional pergola shades a luxurious patio with a beautiful large granite dining table that seats eight. Complete with a relaxing spa & waterfall, gas ceiling heaters, & an electric sunshade, this space is ready for year-round gatherings. Additional highlights include a three-hole putting green, bocce court, & lush gardens filled with fruit trees & blooming roses. SOPHISTICATED INTERIORS & GOURMET KITCHEN - Inside, the home flows seamlessly from the double doors of the formal dining room into the warm, inviting family room with a fireplace. The adjoining gourmet kitchen is a chef’s dream, featuring a 4 x 9 foot granite island that seats four, a commercial-grade six-burner gas range with griddle, double ovens, wine fridge, & a spacious walk-in pantry. With premium stainless-steel appliances and elegant finishes, this kitchen caters to casual family meals & large gatherings alike. MAIN FLOOR GUEST SUITE & OFFICE - The main floor hosts a private guest suite with a walk-in closet & French doors leading to a secluded patio, perfect for quiet mornings. Adjacent is a fully appointed office, complete with custom built-ins, ideal for working from home or managing daily tasks in a stylish, organized space. VERSATILE SECOND FLOOR - Upstairs, a large sitting room offers versatile space for a library, media lounge, or children’s play area. Two spacious west-facing bedrooms share stunning sunset views, with one opening onto a private balcony with ocean views. Additional conveniences include a large walk-in linen closet & an oversized laundry room. PRIMARY SUITE RETREAT - The primary suite spans 700+/- square feet & features a private balcony. The ensuite bath boasts a daylight oversized shower, jacuzzi tub, double vanities, & an enviable custom walk-in closet, offering ample storage for every wardrobe need. ADDITIONAL HIGHLIGHTS - This residence also includes a three-car garage with commercial-grade metal shelving & attic storage. With ample grounds and thoughtful layout, the property offers flexibility for future enhancements, including the possibility of a guest house or ADU for hosting or rental income. Additional highlights include a three-hole putting green, bocce court, and lush gardens filled with fruit trees and blooming roses. EXPERIENCE LA COSTA GREENS LUXURY - This North County luxury home combines sophisticated living with the flexibility to expand, whether it’s adding a pool or a guest cottage. Schedule your private viewing today to explore the possibilities of this stunning property & the upscale lifestyle it affords.
Property Details | ||
|---|---|---|
| Price | $2,895,000 | |
| Bedrooms | 4 | |
| Full Baths | 4 | |
| Half Baths | 1 | |
| Total Baths | 5 | |
| Lot Size Area | 0.38 | |
| Lot Size Area Units | Acres | |
| Acres | 0.38 | |
| Property Type | Residential | |
| Sub type | SingleFamilyResidence | |
| MLS Sub type | Single Family Residence | |
| Stories | 2 | |
| Exterior Features | Curbs,Foothills,Golf,Mountainous,Sidewalks,Street Lights,Suburban,Biking,Dog Park,Hiking,Park,Watersports | |
| Year Built | 2006 | |
| View | Ocean,Panoramic,Park/Greenbelt,Peek-A-Boo | |
| Lot Description | Cul-De-Sac,Front Yard,Garden,Landscaped,Lawn,Level,Park Nearby,Secluded,Sprinklers In Front,Sprinklers In Rear | |
| Laundry Features | Individual Room,Inside | |
| Pool features | None | |
| Parking Spaces | 3 | |
| Garage spaces | 3 | |
| Association Fee | 245 | |
| Association Amenities | Barbecue,Biking Trails,Clubhouse,Gym/Ex Room,Hiking Trails,Lake or Pond,Picnic Area,Playground,Pool,Tennis Court(s) | |
Geographic Data | ||
| Directions | Take Poinsettia or Alga east to Alicante Road, turn on Lapis Road, Right on Amber, all the way to the end! | |
| County | San Diego | |
| Latitude | 33.103102 | |
| Longitude | -117.253355 | |
| Market Area | 92009 - Carlsbad | |
Address Information | ||
| Address | 6942 Amber Lane, Carlsbad, CA 92009 | |
| Postal Code | 92009 | |
| City | Carlsbad | |
| State | CA | |
| Country | United States | |
Listing Information | ||
| Listing Office | Pacific Sotheby's Int'l Realty | |
| Listing Agent | Ben McCoy | |
| Listing Agent Phone | ben.mccoy@sothebysrealty.com | |
| Attribution Contact | ben.mccoy@sothebysrealty.com | |
| Compensation Disclaimer | The offer of compensation is made only to participants of the MLS where the listing is filed. | |
| Special listing conditions | Trust | |
| Virtual Tour URL | https://my.matterport.com/show/?m=Gi8AFNNH9Sm&brand=0 | |
School Information | ||
| District | San Marcos Unified | |
| Elementary School | La Costa Meadows | |
| Middle School | San Elijo | |
| High School | San Marcos | |
MLS Information | ||
| Days on market | 102 | |
| MLS Status | Pending | |
| Listing Date | Nov 14, 2024 | |
| Listing Last Modified | Mar 29, 2025 | |
| Tax ID | 2132121200 | |
| MLS Area | 92009 - Carlsbad | |
| MLS # | NDP2409988 | |
This information is believed to be accurate, but without any warranty.


