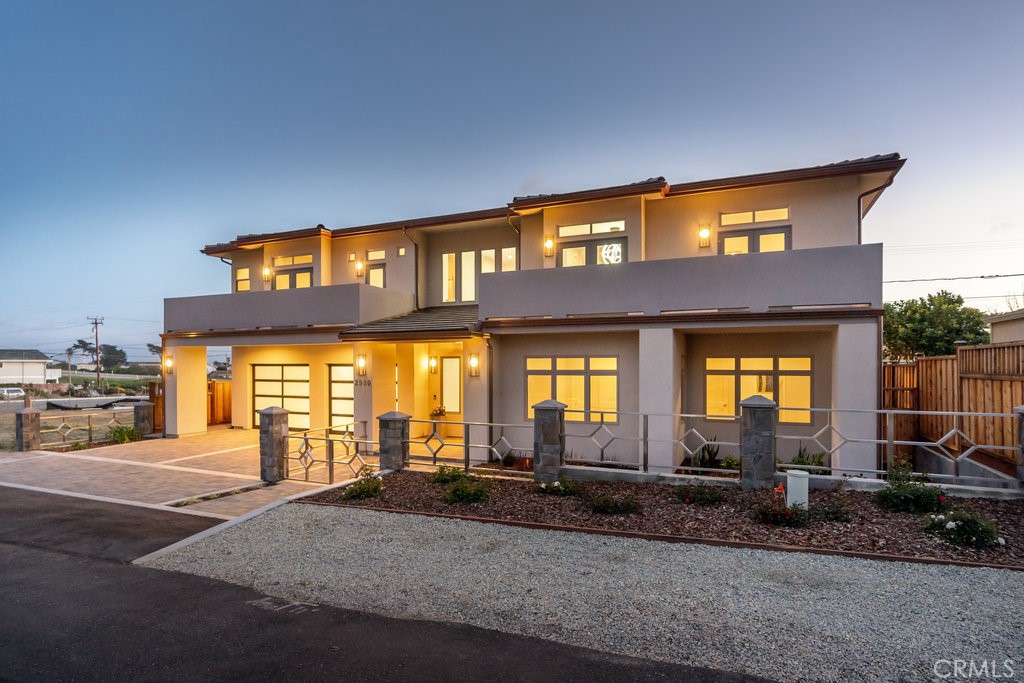4 Beds
4 Baths
3,263SqFt
Active
Contemporary coastal living, redefined. Welcome to your Cayucos dream home—where sleek design meets laid-back beach vibes in the best way possible. With 4 bedrooms, 3.5 bathrooms, and ocean views that never get old, this custom-built stunner isn’t just a place to live—it’s a place to thrive. From the moment you arrive, the curb appeal is undeniable. Recessed outdoor lighting and modern sconces set the scene, while eco-friendly landscaping and a paver walkway guide you to the stylish Therma Tru® front door. Step inside, and you’re instantly wrapped in natural light, fresh sea breezes, and a floor plan that flows effortlessly from one inviting space to the next. Upstairs, the open-concept living area is a showstopper. A gas fireplace with a sleek marble surround takes center stage, while designer touches elevate the space at every turn. And the kitchen? Pure perfection. Think quartz countertops, shaker-style cabinetry, top-tier stainless steel appliances, a wine fridge, and a central island with a built-in range and modern hood—because every great gathering starts in the kitchen. The primary suite is all about luxury, with a spa-like ensuite, a spacious walk-in closet, and a soaking tub that practically begs you to unwind. This level also includes an indoor laundry room, an additional bedroom, and a beautifully designed guest bathroom. Head downstairs, and you’ll find two more bedrooms, including one with its own ensuite, plus a half bath, a covered patio with a wet bar, and access to an oversized four-car garage (because you can never have too much storage). And the backyard? Low-maintenance, effortlessly stylish, and perfect for entertaining. Whether you’re looking for a full-time coastal retreat or a weekend escape, this home was built with zero compromises on quality, style, or comfort. Just minutes from the beach, incredible dining, and everything the Central Coast has to offer, this is the one you’ve been waiting for. Ready to make your move?
Property Details | ||
|---|---|---|
| Price | $2,575,000 | |
| Bedrooms | 4 | |
| Full Baths | 3 | |
| Half Baths | 1 | |
| Total Baths | 4 | |
| Lot Size Area | 5250 | |
| Lot Size Area Units | Square Feet | |
| Acres | 0.1205 | |
| Property Type | Residential | |
| Sub type | SingleFamilyResidence | |
| MLS Sub type | Single Family Residence | |
| Stories | 2 | |
| Features | Balcony,Ceiling Fan(s),High Ceilings,Living Room Deck Attached,Open Floorplan,Recessed Lighting | |
| Exterior Features | Biking,Dog Park,Foothills,Hiking,Lake,Horse Trails,Mountainous,Preserve/Public Land,Sidewalks,Street Lights | |
| Year Built | 2020 | |
| Subdivision | Town of Cayucos(540) | |
| View | Coastline,Hills,Ocean | |
| Heating | Central | |
| Lot Description | 0-1 Unit/Acre,Back Yard,Landscaped | |
| Laundry Features | Individual Room,Inside | |
| Pool features | None | |
| Parking Description | Driveway,Garage | |
| Parking Spaces | 4 | |
| Garage spaces | 4 | |
| Association Fee | 0 | |
Geographic Data | ||
| Directions | Take hwy 1 to Cayucos | |
| County | San Luis Obispo | |
| Latitude | 35.429596 | |
| Longitude | -120.881508 | |
| Market Area | CAYU - Cayucos | |
Address Information | ||
| Address | 2908 Orville Avenue, Cayucos, CA 93430 | |
| Postal Code | 93430 | |
| City | Cayucos | |
| State | CA | |
| Country | United States | |
Listing Information | ||
| Listing Office | Christie's International Real Estate Sereno | |
| Listing Agent | Lindsey Harn | |
| Listing Agent Phone | 805-441-7744 | |
| Attribution Contact | 805-441-7744 | |
| Compensation Disclaimer | The offer of compensation is made only to participants of the MLS where the listing is filed. | |
| Special listing conditions | Standard | |
| Ownership | None | |
| Virtual Tour URL | https://properties.aspectvisuals.co/2908orvilleave/?mls | |
School Information | ||
| District | Coast Unified | |
MLS Information | ||
| Days on market | 1 | |
| MLS Status | Active | |
| Listing Date | Mar 25, 2025 | |
| Listing Last Modified | Mar 26, 2025 | |
| Tax ID | 064263025 | |
| MLS Area | CAYU - Cayucos | |
| MLS # | SC25061501 | |
This information is believed to be accurate, but without any warranty.


