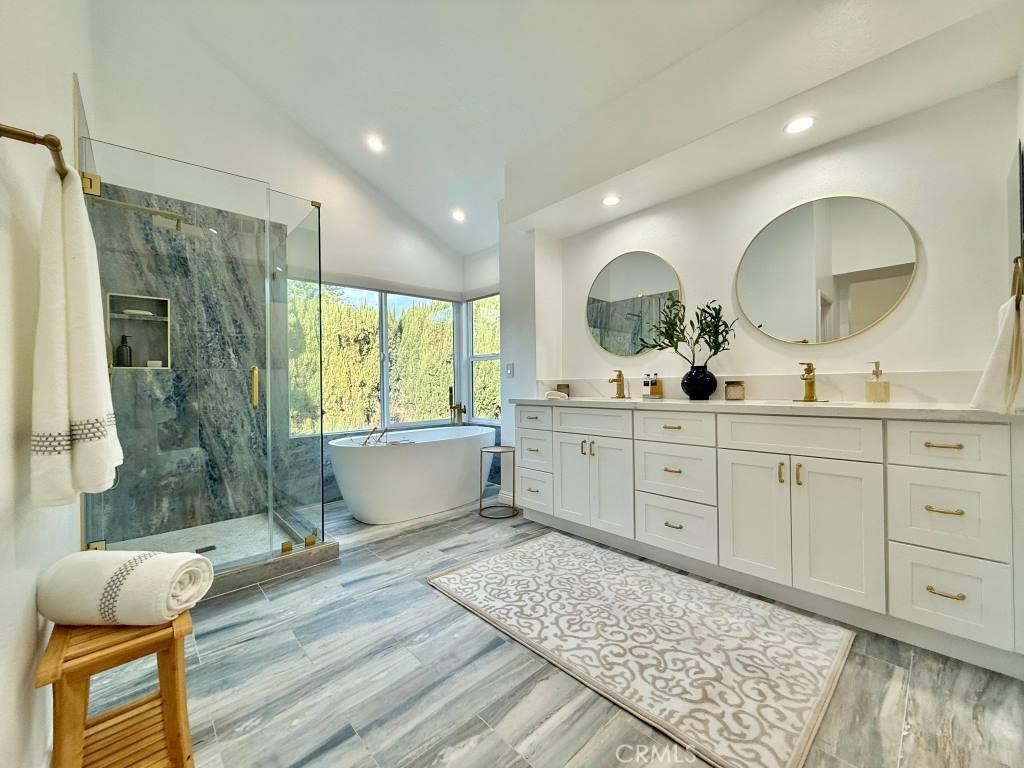4 Beds
3 Baths
3,154SqFt
Active
Nestled on a cul-de-sac, this stunning 2-story home has been fully remodeled inside and out, offering modern elegance and a spacious layout. Built in 1986 on a large lot, this 4-bedroom with a huge bonus room / 3-bath home features an open-concept floorplan with soaring ceilings in the entryway and living room, creating a bright and inviting atmosphere. For added convenience, the home includes 1 bedroom / 1 bath downstairs, perfect for guests or multi-generational living. The stylish kitchen, with spacious center island and walk-in pantry, overlooks the tranquil backyard and seamlessly opens to the living room with a cozy fireplace, while a separate dining area and family room provide additional space for entertaining. This home is filled with natural light from numerous windows and two sliding doors and high ceilings. The well-designed floorplan allows the homeowner to enjoy peaceful backyard views from multiple rooms, including the dining room, kitchen, family room, master bedroom, and the master bathroom. Upstairs, the expansive master suite with a 2nd romantic fireplace offers a spa-like bathroom with a stand-alone soaking tub, a separate shower, dual sinks, a walk-in closet, and an additional traditional closet. The huge bonus room presents endless possibilities—it can be used as a game room, entertainment space, or easily converted into a 5th bedroom. The park-like backyard is a private retreat, perfect for family gatherings, outdoor entertaining, or simply unwinding in a serene setting. Its generous size allows endless possibilities for outdoor enjoyment. Located just a block from Don Knabe Park and Cerritos Sports Complex, and minutes from Cerritos High School, Cerritos Library, and Cerritos Town Center, this home offers the perfect combination of modern living & convenience.
Property Details | ||
|---|---|---|
| Price | $1,849,000 | |
| Bedrooms | 4 | |
| Full Baths | 3 | |
| Total Baths | 3 | |
| Lot Size Area | 7208 | |
| Lot Size Area Units | Square Feet | |
| Acres | 0.1655 | |
| Property Type | Residential | |
| Sub type | SingleFamilyResidence | |
| MLS Sub type | Single Family Residence | |
| Stories | 2 | |
| Exterior Features | Park,Sidewalks,Street Lights | |
| Year Built | 1986 | |
| View | None | |
| Heating | Central | |
| Lot Description | Corner Lot,Cul-De-Sac,Front Yard,Lot 6500-9999,Park Nearby | |
| Laundry Features | Gas Dryer Hookup,Individual Room,Inside,Washer Hookup | |
| Pool features | None | |
| Parking Spaces | 2 | |
| Garage spaces | 2 | |
| Association Fee | 0 | |
Geographic Data | ||
| Directions | S. South / E. Bloomfield | |
| County | Los Angeles | |
| Latitude | 33.855892 | |
| Longitude | -118.064433 | |
| Market Area | RB - Cerritos South of 91 Frwy, E of Norwalk | |
Address Information | ||
| Address | 12545 Sinatra Street, Cerritos, CA 90703 | |
| Postal Code | 90703 | |
| City | Cerritos | |
| State | CA | |
| Country | United States | |
Listing Information | ||
| Listing Office | C-21 Astro | |
| Listing Agent | Pichamon Gentry-Pantera | |
| Listing Agent Phone | 562-857-6768 | |
| Attribution Contact | 562-857-6768 | |
| Compensation Disclaimer | The offer of compensation is made only to participants of the MLS where the listing is filed. | |
| Special listing conditions | Standard | |
| Ownership | None | |
School Information | ||
| District | ABC Unified | |
| Elementary School | Carver | |
| Middle School | Tetzlaff | |
| High School | Cerritos/Whitney | |
MLS Information | ||
| Days on market | 2 | |
| MLS Status | Active | |
| Listing Date | Jan 31, 2025 | |
| Listing Last Modified | Feb 3, 2025 | |
| Tax ID | 7054014094 | |
| MLS Area | RB - Cerritos South of 91 Frwy, E of Norwalk | |
| MLS # | RS25021798 | |
This information is believed to be accurate, but without any warranty.


