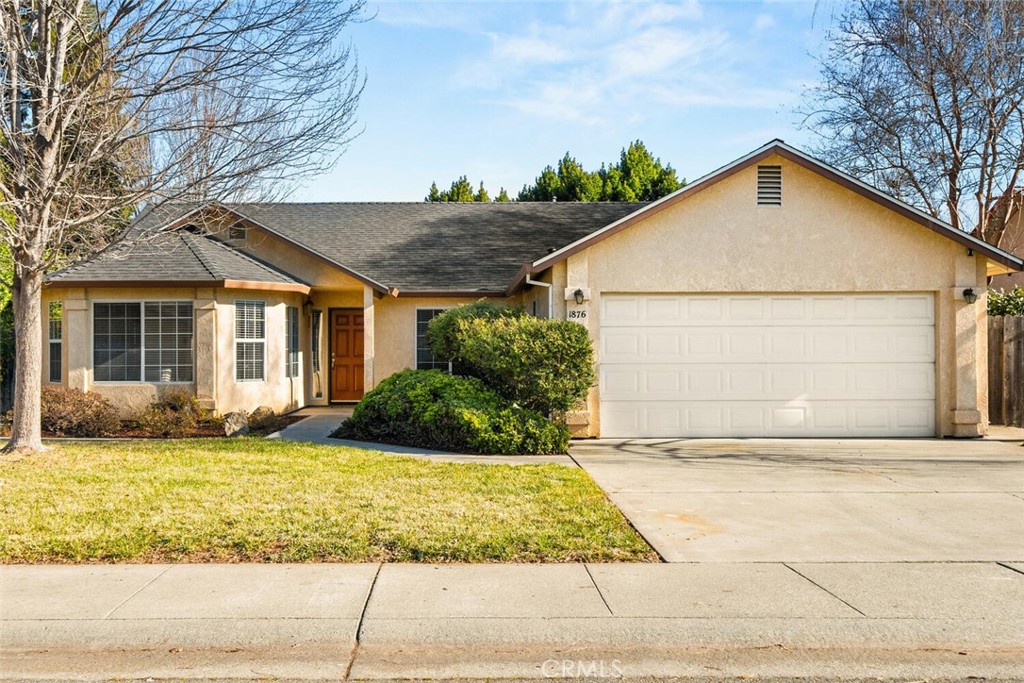3 Beds
2 Baths
1,762SqFt
Active
This turnkey 3-bedroom, 2-bath home offers 1,762 sq. ft. of beautifully updated living space on a peaceful cul-de-sac. Featuring a BRAND-NEW roof, fresh interior paint, and durable Mohawk PureTech flooring throughout, this home is move-in ready! Step inside to a welcoming entryway that opens to a separate living and dining area, illuminated by large windows that invite natural light. The kitchen boasts granite countertops, a spacious island overlooking the family room and cozy breakfast nook. The inviting family room is complete with vaulted ceilings, recessed lighting and a gas-start wood-burning fireplace, perfect for chilly evenings.The spacious primary suite features a dual-sink vanity, an oversized walk-in closet, a luxurious jetted soaking tub, and a step-in shower. Two additional well-sized bedrooms share a guest bath with granite countertops and a tub/shower combination. An indoor laundry room adds to the home's convenience. Step outside through the sliding glass door to a massive covered patio with ceiling fans, ideal for outdoor entertaining. The beautifully landscaped backyard features a lush new lawn, citrus trees, and plenty of space to relax. Located just minutes from coffee shops, restaurants, Enloe Hospital, and CSU Chico, this home offers the perfect blend of comfort and convenience.
Property Details | ||
|---|---|---|
| Price | $549,000 | |
| Bedrooms | 3 | |
| Full Baths | 2 | |
| Total Baths | 2 | |
| Lot Size Area | 7841 | |
| Lot Size Area Units | Square Feet | |
| Acres | 0.18 | |
| Property Type | Residential | |
| Sub type | SingleFamilyResidence | |
| MLS Sub type | Single Family Residence | |
| Stories | 1 | |
| Features | Ceiling Fan(s),Coffered Ceiling(s),Granite Counters,High Ceilings,Open Floorplan,Pantry,Recessed Lighting,Tile Counters | |
| Exterior Features | Curbs,Gutters,Sidewalks,Storm Drains,Street Lights | |
| Year Built | 1994 | |
| View | Neighborhood | |
| Roof | Composition | |
| Heating | Central | |
| Foundation | Slab | |
| Lot Description | 0-1 Unit/Acre,Cul-De-Sac,Landscaped,Lawn | |
| Laundry Features | Individual Room,Inside | |
| Pool features | None | |
| Parking Description | Direct Garage Access,Driveway,Garage,Garage Faces Front,Garage - Single Door | |
| Parking Spaces | 2 | |
| Garage spaces | 2 | |
| Association Fee | 0 | |
Geographic Data | ||
| Directions | 8th Ave to Lodge Pine, near the roundabout at Meadow | |
| County | Butte | |
| Latitude | 39.74241 | |
| Longitude | -121.862029 | |
Address Information | ||
| Address | 1876 Lodge Pine Lane, Chico, CA 95926 | |
| Postal Code | 95926 | |
| City | Chico | |
| State | CA | |
| Country | United States | |
Listing Information | ||
| Listing Office | NextHome North Valley Realty | |
| Listing Agent | Kelli Smyth | |
| Listing Agent Phone | 530-864-6810 | |
| Attribution Contact | 530-864-6810 | |
| Compensation Disclaimer | The offer of compensation is made only to participants of the MLS where the listing is filed. | |
| Special listing conditions | Standard | |
| Ownership | None | |
School Information | ||
| District | Chico Unified | |
MLS Information | ||
| Days on market | 2 | |
| MLS Status | Active | |
| Listing Date | Jan 31, 2025 | |
| Listing Last Modified | Feb 3, 2025 | |
| Tax ID | 043080124000 | |
| MLS # | SN25022146 | |
This information is believed to be accurate, but without any warranty.


