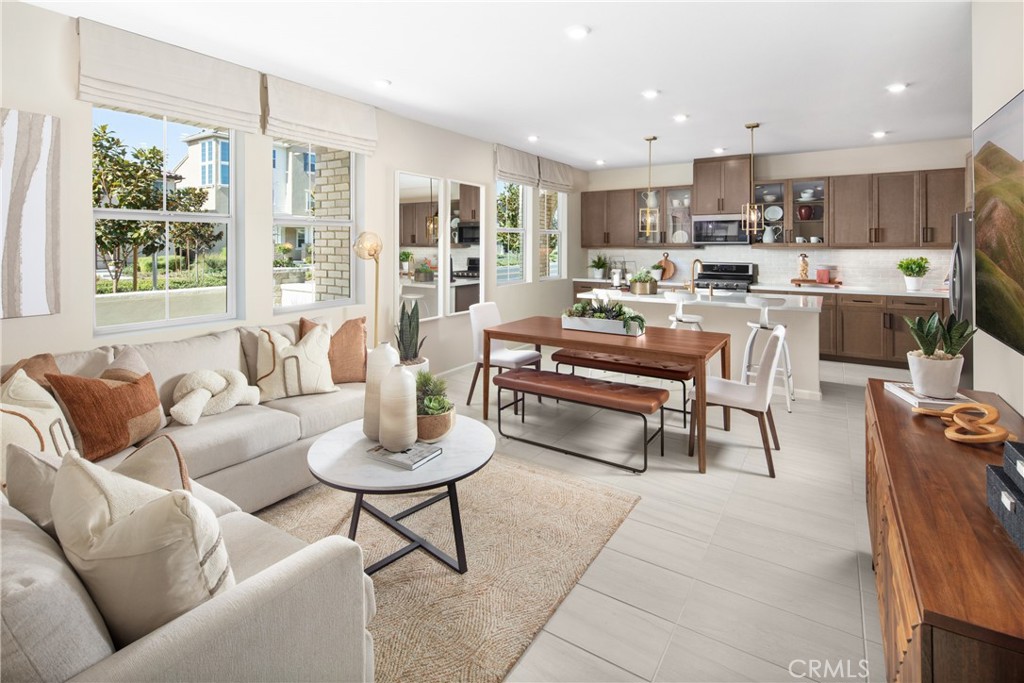3 Beds
3 Baths
1,770SqFt
Active
A Brand New Highly Efficient Home at The Preserve! Beazer Homes is proud to offer Net Zero Ready Homes at our Zinnia Community, certified by the US Department of Energy and designed to be 40-50% more efficient than a typical new home. The average monthly energy bill for this home is $24. This home includes a nice sized kitchen with lots of cabinets and a cozy Great Room space. And, its always nice to have a Bedroom and Full Bath downstairs! This home is an accessible unit! An outside courtyard space is included that allows you to take your indoor living outside for get togethers. There is a nice loft space upstairs along with a secondary Bedroom/Bath and the Primary Bed/Bath. The upstairs Laundry Room is conveniently to make laundry day a breeze. The cherry on top is this home's Indoor Air Plus Designation qualifies for the coveted Department of Energy's Indoor Air Plus certification, with its air filtration system that reduces outside pollutants like dust, mold and allergens to provide healthier living for you and your family. Home includes a 1 year fit and finish warranty. Enjoy the lifestyle at The Preserve with its parks, pools, dog park, fitness facility, community clubhouse, movie theatre, and loads of shopping and restaurants nearby. PLEASE NOTE: Pictures are of model home.
Property Details | ||
|---|---|---|
| Price | $713,990 | |
| Bedrooms | 3 | |
| Full Baths | 3 | |
| Half Baths | 0 | |
| Total Baths | 3 | |
| Property Type | Residential | |
| Sub type | Townhouse | |
| MLS Sub type | Townhouse | |
| Stories | 2 | |
| Features | High Ceilings,Open Floorplan,Pantry,Recessed Lighting | |
| Exterior Features | Curbs,Dog Park,Gutters,Park,Sidewalks,Storm Drains,Street Lights | |
| Year Built | 2024 | |
| View | None | |
| Roof | Concrete,Shingle | |
| Heating | Central,ENERGY STAR Qualified Equipment,High Efficiency | |
| Foundation | Permanent | |
| Accessibility | 32 Inch Or More Wide Doors,Disability Features,Doors - Swing In,Entry Slope Less Than 1 Foot,No Interior Steps,See Remarks | |
| Lot Description | Close to Clubhouse,Park Nearby | |
| Laundry Features | Gas Dryer Hookup,Inside,Washer Hookup | |
| Pool features | Association,Community,In Ground | |
| Parking Description | Direct Garage Access,Garage Faces Rear,Garage - Two Door,Garage Door Opener,Guest | |
| Parking Spaces | 2 | |
| Garage spaces | 2 | |
| Association Fee | 376 | |
| Association Amenities | Pool,Spa/Hot Tub,Fire Pit,Barbecue,Outdoor Cooking Area,Picnic Area,Playground,Dog Park,Tennis Court(s),Bocce Ball Court,Sport Court,Gym/Ex Room,Clubhouse,Billiard Room,Recreation Room,Meeting Room,Pet Rules,Call for Rules | |
Geographic Data | ||
| Directions | CA 71 to Euclid Ave exit & travel east to Pine Ave and turn right, go to Meadowhouse Ave and turn left | |
| County | San Bernardino | |
| Latitude | 33.958542 | |
| Longitude | -117.640973 | |
| Market Area | 681 - Chino | |
Address Information | ||
| Address | 16345 Sandpiper Avenue, Chino, CA 91708 | |
| Postal Code | 91708 | |
| City | Chino | |
| State | CA | |
| Country | United States | |
Listing Information | ||
| Listing Office | Rebecca Austin, Broker | |
| Listing Agent | Rebecca Austin | |
| Listing Agent Phone | 714-4017897 | |
| Attribution Contact | 714-4017897 | |
| Compensation Disclaimer | The offer of compensation is made only to participants of the MLS where the listing is filed. | |
| Special listing conditions | Standard | |
| Ownership | Planned Development | |
School Information | ||
| District | Chino Valley Unified | |
MLS Information | ||
| Days on market | 1 | |
| MLS Status | Active | |
| Listing Date | Apr 1, 2025 | |
| Listing Last Modified | Apr 2, 2025 | |
| MLS Area | 681 - Chino | |
| MLS # | OC25071174 | |
This information is believed to be accurate, but without any warranty.


