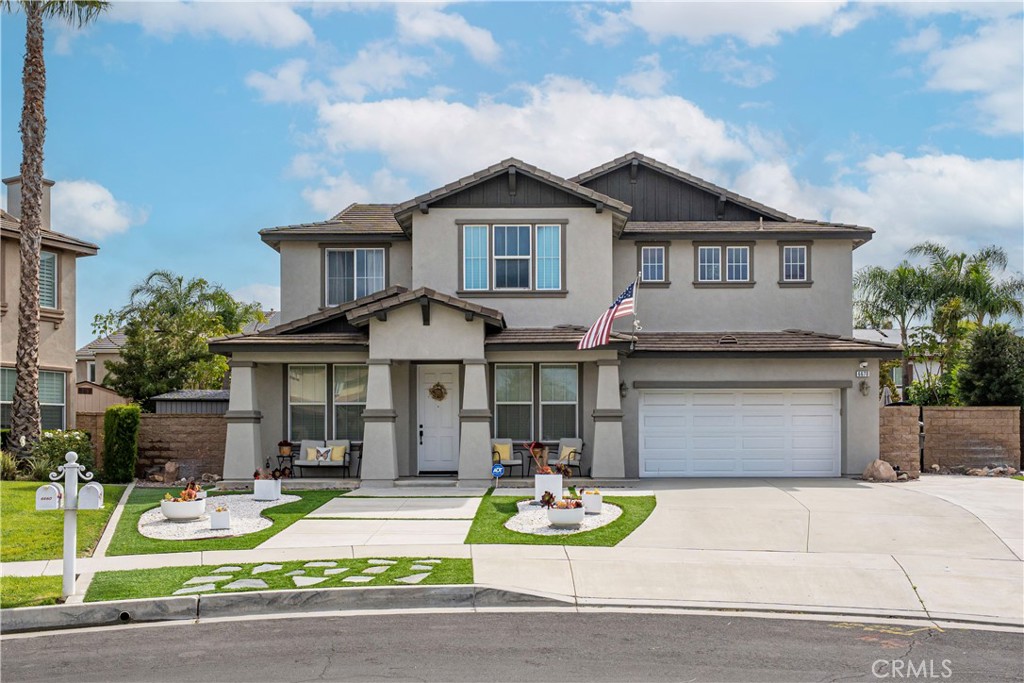5 Beds
3 Baths
3,478SqFt
Active
Excellent 5 bedroom, 3 bath 3458 sqft pool home on a quiet Cul-de-sac. Home features a recently remodeled modern kitchen with a built-in Frigidaire full side Refrigerator/ Freezer. Jen-Air commercial style 6 burner stove with griddle, microwave, and dishwasher. Modern white upper cabinets, with lower pots & pans drawers. Honed, Matte Quartz counter tops. Dark single sink. Endless counter space and storage. Nook off the kitchen is very roomy and has a large walk-in pantry and door to the side yard and pool area. Utility space between kitchen and garage features extra storage and a "catch-all" space as you enter from the garage. All bedrooms are very roomy. Barn door allows access to a great "flex" space that can be used for multiple purposes. "Formal living area" is being used as workspace. Family room is open to the gorgeous kitchen with a door to the covered patio and backyard. Huge Primary suite is very bright with 2 walk-in closets, large bathroom with separate shower, tub, multiple vanities and lots of counter space. Large pie-shaped lot features a gated heated, pebble-tec, saltwater pool with a large waterfall and slide. New pool pump. Large, covered patio and grass area for entertaining, kids or pets. New storage shed will also stay. Front yard is low maintenance turf. This home has endless storage including a cubby under the staircase. Tandem 3 car garage with a new water heater.
Property Details | ||
|---|---|---|
| Price | $1,300,000 | |
| Bedrooms | 5 | |
| Full Baths | 3 | |
| Total Baths | 3 | |
| Lot Size Area | 9862 | |
| Lot Size Area Units | Square Feet | |
| Acres | 0.2264 | |
| Property Type | Residential | |
| Sub type | SingleFamilyResidence | |
| MLS Sub type | Single Family Residence | |
| Stories | 2 | |
| Features | Ceiling Fan(s),Copper Plumbing Full,High Ceilings,Pantry,Quartz Counters,Recessed Lighting,Stone Counters | |
| Exterior Features | Curbs,Sidewalks,Street Lights,Suburban | |
| Year Built | 2004 | |
| View | None | |
| Roof | Flat Tile | |
| Heating | Central | |
| Foundation | Slab | |
| Lot Description | Back Yard,Cul-De-Sac,Front Yard,Landscaped,Lot 10000-19999 Sqft,Irregular Lot,Sprinkler System,Yard | |
| Laundry Features | Individual Room | |
| Pool features | Private,Fenced,Heated,In Ground,Pebble,Salt Water,Waterfall | |
| Parking Description | Direct Garage Access,Driveway,Concrete,Garage,Garage Faces Front,Garage - Three Door,Tandem Garage | |
| Parking Spaces | 3 | |
| Garage spaces | 3 | |
| Association Fee | 0 | |
Geographic Data | ||
| Directions | W/San Antonio S/Chino N/Shaefer | |
| County | San Bernardino | |
| Latitude | 34.00774 | |
| Longitude | -117.659274 | |
| Market Area | 681 - Chino | |
Address Information | ||
| Address | 6670 Lunt Court, Chino, CA 91710 | |
| Postal Code | 91710 | |
| City | Chino | |
| State | CA | |
| Country | United States | |
Listing Information | ||
| Listing Office | New House Real Estate | |
| Listing Agent | Candida Echeverria | |
| Listing Agent Phone | 909-374-4667 | |
| Attribution Contact | 909-374-4667 | |
| Compensation Disclaimer | The offer of compensation is made only to participants of the MLS where the listing is filed. | |
| Special listing conditions | Standard | |
| Ownership | None | |
School Information | ||
| District | Chino Valley Unified | |
MLS Information | ||
| Days on market | 1 | |
| MLS Status | Active | |
| Listing Date | Apr 2, 2025 | |
| Listing Last Modified | Apr 3, 2025 | |
| Tax ID | 1052631460000 | |
| MLS Area | 681 - Chino | |
| MLS # | TR25070865 | |
This information is believed to be accurate, but without any warranty.


