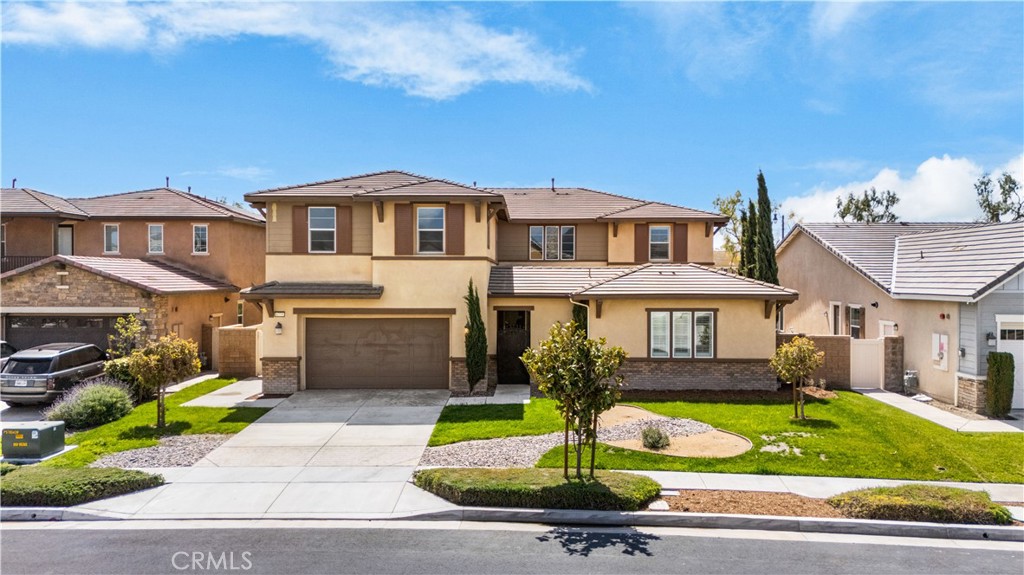4 Beds
5 Baths
4,830SqFt
Active
This is a rare opportunity to own a luxurious 4,830 sq. ft. two-story estate with soaring ceilings that create a grand and spacious atmosphere. This beautifully designed home features 4 spacious bedrooms plus a private casita, ideal for added privacy or guest accommodations. The master suite offers a serene retreat, while the expansive great room with a fireplace is perfect for gatherings. The gourmet kitchen boasts a large island, a walk-in pantry, and an extended culinary space, making it ideal for both daily cooking and entertaining. A secondary kitchen provides additional meal preparation space, helping to keep the main living areas smoke and odor-free. Freshly painted throughout, this home is move-in ready! Enjoy outdoor living with a private courtyard, offering a peaceful retreat. The spacious 3-car garage provides ample parking and storage. Located in a highly desirable neighborhood, this home offers the perfect blend of comfort, elegance, and functionality.
Property Details | ||
|---|---|---|
| Price | $1,595,000 | |
| Bedrooms | 4 | |
| Full Baths | 4 | |
| Half Baths | 1 | |
| Total Baths | 5 | |
| Lot Size Area | 9931 | |
| Lot Size Area Units | Square Feet | |
| Acres | 0.228 | |
| Property Type | Residential | |
| Sub type | SingleFamilyResidence | |
| MLS Sub type | Single Family Residence | |
| Stories | 2 | |
| Features | Built-in Features,High Ceilings,Pantry,Stone Counters,Two Story Ceilings | |
| Exterior Features | Park,Sidewalks | |
| Year Built | 2016 | |
| View | City Lights,Hills,Mountain(s),Neighborhood,Park/Greenbelt | |
| Roof | Tile | |
| Heating | Central,Fireplace(s) | |
| Accessibility | 2+ Access Exits,Parking | |
| Lot Description | Back Yard | |
| Laundry Features | Gas Dryer Hookup,Individual Room,Inside,Upper Level,Washer Included | |
| Pool features | None | |
| Parking Description | Garage | |
| Parking Spaces | 3 | |
| Garage spaces | 3 | |
| Association Fee | 140 | |
| Association Amenities | Playground | |
Geographic Data | ||
| Directions | Take CA-60 E or CA-71 S (depending on your starting location) and exit at Central Ave. Head south on Central Ave, then turn right onto Eucalyptus Ave. Continue straight and turn left onto Birmingham Dr. The property will be on your right. | |
| County | San Bernardino | |
| Latitude | 33.990511 | |
| Longitude | -117.656901 | |
| Market Area | 681 - Chino | |
Address Information | ||
| Address | 6775 Birmingham Dr Drive, Chino, CA 91710 | |
| Postal Code | 91710 | |
| City | Chino | |
| State | CA | |
| Country | United States | |
Listing Information | ||
| Listing Office | HARVEST REALTY DEVELOPMENT | |
| Listing Agent | YONGLIN WU | |
| Listing Agent Phone | 949-230-6999 | |
| Attribution Contact | 949-230-6999 | |
| Compensation Disclaimer | The offer of compensation is made only to participants of the MLS where the listing is filed. | |
| Special listing conditions | Standard | |
| Ownership | None | |
School Information | ||
| District | Chino Valley Unified | |
| High School | Chino | |
MLS Information | ||
| Days on market | 1 | |
| MLS Status | Active | |
| Listing Date | Apr 3, 2025 | |
| Listing Last Modified | Apr 4, 2025 | |
| Tax ID | 1053621540000 | |
| MLS Area | 681 - Chino | |
| MLS # | WS25072440 | |
This information is believed to be accurate, but without any warranty.


