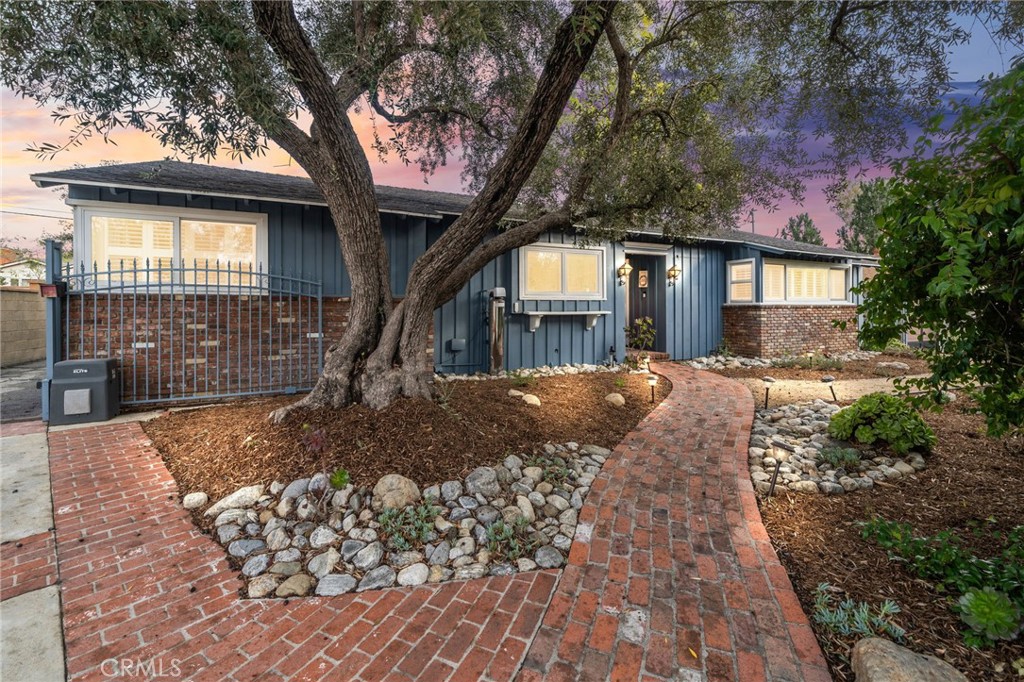3 Beds
2 Baths
1,560SqFt
Active
Charming Mid-Century Ranch Style. Located behind a lush privacy hedge in the heart of Claremont, this single story house has just been painted inside and out, and offers a welcoming open floor plan with numerous upgrades. Through the front door, beautiful hardwood floors are revealed, which flow through the entire house. Step down into the spacious open living room filled with natural light, and warmed by an attractive raised hearth fireplace with a custom mantle. The dining room is open to the living room, and offers abundant built in storage cabinets under a long buffet surface, topped by a row of windows with wood shutters. The kitchen has stone counters, a built-in KitchenAid refrigerator, stainless steel gas range and oven, and a dishwasher. There is a breakfast counter which provides seating for up to three people, as well as an open line of sight from the kitchen to the living and dining rooms. There are three generously sized bedrooms, including the primary suite with its own private bathroom. One bedroom offers a door directly out to the living room as well as a secondary set of laundry hookups in the closet, allowing an easy option for an indoor laundry area. A beautifully sun-lit enclosed patio is set between the living room and the backyard, and is not included in the square footage. The house is equipped with copper plumbing, an upgraded 200 amp electrical panel, whole house water filtration system, a newer furnace, air conditioner, and water heater. The winding, gated driveway leads to the detached garage, set in the spacious backyard with no lack of space for the creation of your dream backyard.
Property Details | ||
|---|---|---|
| Price | $925,000 | |
| Bedrooms | 3 | |
| Full Baths | 1 | |
| Total Baths | 2 | |
| Property Style | Ranch | |
| Lot Size Area | 9298 | |
| Lot Size Area Units | Square Feet | |
| Acres | 0.2135 | |
| Property Type | Residential | |
| Sub type | SingleFamilyResidence | |
| MLS Sub type | Single Family Residence | |
| Stories | 1 | |
| Features | Ceiling Fan(s),Copper Plumbing Full,Crown Molding,Recessed Lighting,Stone Counters | |
| Exterior Features | Gutters,Sidewalks,Street Lights,Suburban | |
| Year Built | 1954 | |
| View | None | |
| Roof | Composition | |
| Heating | Central,Natural Gas | |
| Foundation | Raised | |
| Lot Description | Back Yard,Front Yard,Lot 6500-9999,Rectangular Lot,Level,Sprinklers Drip System,Sprinklers In Front,Sprinklers In Rear,Sprinklers Timer,Yard | |
| Laundry Features | Gas Dryer Hookup,In Closet,In Garage,Inside,Washer Hookup | |
| Pool features | None | |
| Parking Description | Driveway,Garage,Garage Door Opener,Gated | |
| Parking Spaces | 8 | |
| Garage spaces | 2 | |
| Association Fee | 0 | |
Geographic Data | ||
| Directions | N/Foothill Blvd, S/Baseline Road | |
| County | Los Angeles | |
| Latitude | 34.108913 | |
| Longitude | -117.7286 | |
| Market Area | 683 - Claremont | |
Address Information | ||
| Address | 1372 N Mountain Avenue, Claremont, CA 91711 | |
| Postal Code | 91711 | |
| City | Claremont | |
| State | CA | |
| Country | United States | |
Listing Information | ||
| Listing Office | CONCIERGE REALTY GROUP | |
| Listing Agent | Mason Prophet | |
| Listing Agent Phone | mason@conciergerealtygroup.com | |
| Attribution Contact | mason@conciergerealtygroup.com | |
| Compensation Disclaimer | The offer of compensation is made only to participants of the MLS where the listing is filed. | |
| Special listing conditions | Standard | |
| Ownership | None | |
| Virtual Tour URL | https://my.matterport.com/show/?m=DVqcoMHtFPG&mls=1 | |
School Information | ||
| District | Claremont Unified | |
| Elementary School | Condit | |
| Middle School | El Roble | |
| High School | Claremont | |
MLS Information | ||
| Days on market | 6 | |
| MLS Status | Active | |
| Listing Date | Jan 29, 2025 | |
| Listing Last Modified | Feb 4, 2025 | |
| Tax ID | 8305013025 | |
| MLS Area | 683 - Claremont | |
| MLS # | CV25020152 | |
This information is believed to be accurate, but without any warranty.


