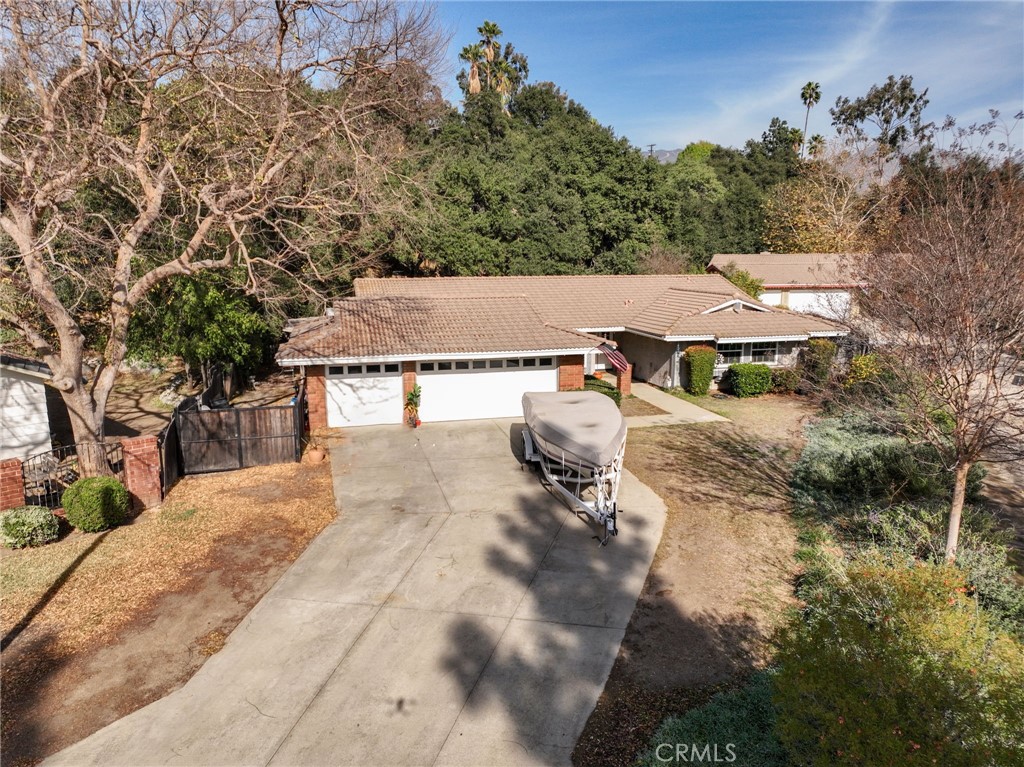4 Beds
2 Baths
1,901SqFt
Pending
Charming remodeled single story home located on a cul-de-sac in Claremont. Approximately 1,901 square feet of spacious living space, 4 bedrooms & 2 full remodeled bathrooms. Floor plan has all bedrooms on one end of the house with the kitchen, formal living & dining room plus family room on the other end. Features: Double door entry with wood flooring as you enter into the lovely foyer area, home has beautiful wood flooring, tile & carpeting throughout, vaulted ceilings, recessed lighting, dual pane windows with plantation shutters & some blinds, French doors to the patio with beautiful pavers & much more! Lovely formal living room with vaulted ceiling and opens to the dining room/area. Remodeled kitchen boasts Granite countertops, stainless steel appliances, eating area & a breakfast bar. Kitchen opens to the spacious family room with vaulted ceilings, cozy brick fireplace & slider that leads to a side patio. Spacious primary bedroom also has a slider leading to the patio & backyard area. Primary bathroom with dual sinks, Marble counter tops, soaking oval bath tub & walk-in closet. Very private, huge backyard with plenty of room to add a pool/spa, maybe ADU or anything you desire. Terrace yard area with wood fencing on approx. 1/3 acre size lot that feels secluded & very private. Attached 3 car garage with direct access, metal garage doors & long driveway for extra parking. Tile roof. Close to many desirable schools, Claremont Web school, Claremont colleges & Claremont Village with Metro Link station. Easy freeway access plus the Metro link station makes it very covenant for commuters. Very desirable Claremont unified school district. Plus much more!
Property Details | ||
|---|---|---|
| Price | $1,025,000 | |
| Bedrooms | 4 | |
| Full Baths | 2 | |
| Total Baths | 2 | |
| Lot Size Area | 15172 | |
| Lot Size Area Units | Square Feet | |
| Acres | 0.3483 | |
| Property Type | Residential | |
| Sub type | SingleFamilyResidence | |
| MLS Sub type | Single Family Residence | |
| Stories | 1 | |
| Features | Built-in Features,Cathedral Ceiling(s),Granite Counters,Recessed Lighting,Storage | |
| Exterior Features | Rain Gutters,Curbs,Street Lights | |
| Year Built | 1979 | |
| View | None | |
| Roof | Tile | |
| Heating | Central | |
| Lot Description | Cul-De-Sac,Front Yard,Lot 10000-19999 Sqft,Sprinkler System | |
| Laundry Features | In Garage | |
| Pool features | None | |
| Parking Description | Direct Garage Access,Driveway,Garage - Two Door,Garage Door Opener | |
| Parking Spaces | 3 | |
| Garage spaces | 3 | |
| Association Fee | 0 | |
Geographic Data | ||
| Directions | S/Smith, E/Williams, N/Foothill Blvd. | |
| County | Los Angeles | |
| Latitude | 34.113569 | |
| Longitude | -117.746248 | |
| Market Area | 683 - Claremont | |
Address Information | ||
| Address | 193 Arlington Drive, Claremont, CA 91711 | |
| Postal Code | 91711 | |
| City | Claremont | |
| State | CA | |
| Country | United States | |
Listing Information | ||
| Listing Office | TELFORD REAL ESTATE | |
| Listing Agent | Nancy Telford | |
| Special listing conditions | Standard | |
| Ownership | None | |
| Virtual Tour URL | https://jtp-studio.aryeo.com/sites/beovzga/unbranded | |
School Information | ||
| District | Claremont Unified | |
| Middle School | El Roble | |
| High School | Claremont | |
MLS Information | ||
| Days on market | 5 | |
| MLS Status | Pending | |
| Listing Date | Jan 10, 2025 | |
| Listing Last Modified | Feb 3, 2025 | |
| Tax ID | 8302010013 | |
| MLS Area | 683 - Claremont | |
| MLS # | CV25006760 | |
This information is believed to be accurate, but without any warranty.


