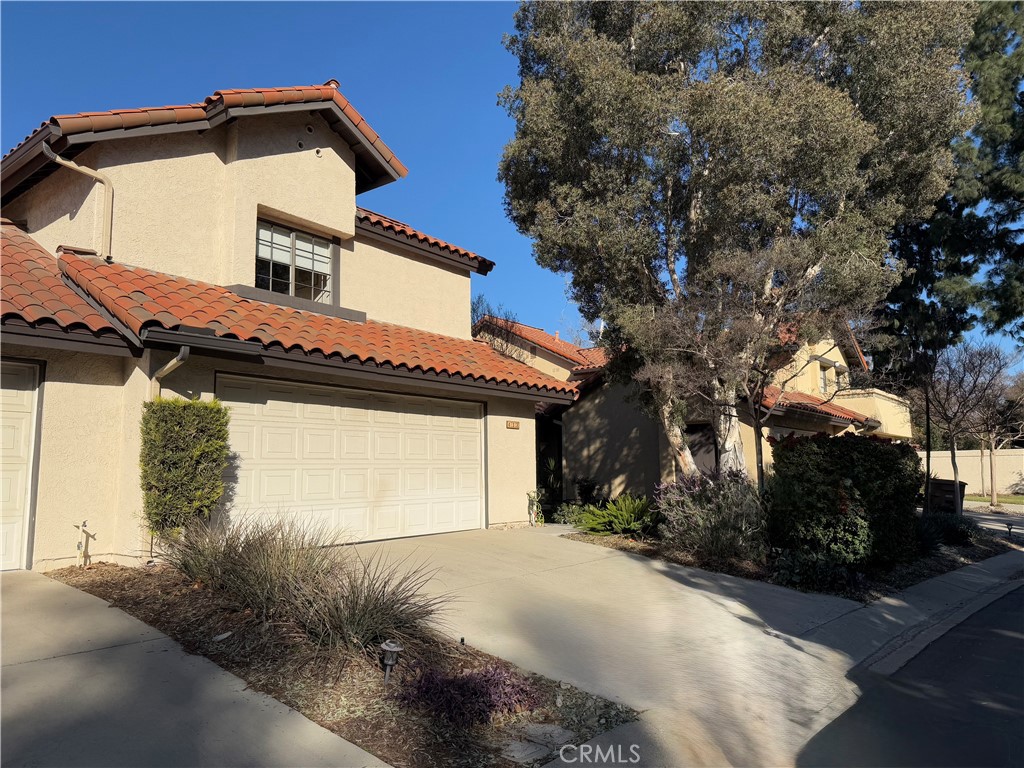3 Beds
3 Baths
2,312SqFt
Active
This spacious 3 bedroom + loft has 2235 sq.ft. is located in the prestigious gated Griswald’s Townhomes community. The 3859 sq.ft. lot has a front walk leading to a charming gated flagstone courtyard with a lovely fountain for a wonderful first impression. Walk through the front door and be impressed by the quarry tiled entry, large dining area and the 2 story living room. The cozy family room has a gas fireplace and is open to the kitchen and the private back patio for easy entertaining. The remodeled kitchen has warm wood cabinets, granite countertops and a courtyard accessible breakfast area with a built in desk. The attached laundry/mud room leads you to the finished 2 car garage. The upstairs features an airy loft that overlooks the living room, a large vaulted ceiling primary suite and 2 additional bedrooms. The washer and dryer were moved upstairs for easier access. The remodeled primary bath features: granite counters, soaking tub surround and shower, dual sinks with lots of counter space and mirrors, tile floors and addition mirrored closet space. The spacious bedroom has a window seat with Mountain View’s. Other upgrades: custom closet inserts, built in bookshelves, backyard flagstones, serving area and raised planters. The community amenities include a pool and 2 spas, front yard and roof maintenance, limited insurance coverage and guest parking. This highly desirable home is centrally located in the beautiful college town of Claremont, walking distance to schools, shops, The Old School House, groceries, restaurants and entertainment. This is a must see!
Property Details | ||
|---|---|---|
| Price | $796,000 | |
| Bedrooms | 3 | |
| Full Baths | 2 | |
| Half Baths | 1 | |
| Total Baths | 3 | |
| Property Style | Contemporary,Mediterranean | |
| Lot Size Area | 3860 | |
| Lot Size Area Units | Square Feet | |
| Acres | 0.0886 | |
| Property Type | Residential | |
| Sub type | Townhouse | |
| MLS Sub type | Townhouse | |
| Stories | 2 | |
| Features | Cathedral Ceiling(s),Ceiling Fan(s),Granite Counters | |
| Exterior Features | Biking,Foothills,Sidewalks,Suburban | |
| Year Built | 1979 | |
| View | Mountain(s),Neighborhood | |
| Roof | Tile | |
| Heating | Central,Forced Air | |
| Accessibility | None | |
| Lot Description | Back Yard,Front Yard,Landscaped,Level,Up Slope from Street | |
| Laundry Features | Dryer Included,Inside,Upper Level,Washer Included | |
| Pool features | Association,Community,Fenced,In Ground | |
| Parking Description | Direct Garage Access,Driveway,Driveway Up Slope From Street,Garage,Garage Faces Front,Garage - Single Door,Garage Door Opener,Guest | |
| Parking Spaces | 4 | |
| Garage spaces | 2 | |
| Association Fee | 420 | |
| Association Amenities | Pool,Spa/Hot Tub | |
Geographic Data | ||
| Directions | Indian Hill Blvd, north of Foothill Blvd, on west side. | |
| County | Los Angeles | |
| Latitude | 34.110331 | |
| Longitude | -117.720964 | |
| Market Area | 683 - Claremont | |
Address Information | ||
| Address | 413 Willamette Lane, Claremont, CA 91711 | |
| Postal Code | 91711 | |
| City | Claremont | |
| State | CA | |
| Country | United States | |
Listing Information | ||
| Listing Office | WHEELER STEFFEN SOTHEBY'S INT. | |
| Listing Agent | CAROL WIESE | |
| Listing Agent Phone | 909-376-8972 | |
| Attribution Contact | 909-376-8972 | |
| Compensation Disclaimer | The offer of compensation is made only to participants of the MLS where the listing is filed. | |
| Special listing conditions | Standard,Trust | |
| Ownership | Planned Development | |
School Information | ||
| District | Claremont Unified | |
| Middle School | El Roble | |
| High School | Claremont | |
MLS Information | ||
| Days on market | 4 | |
| MLS Status | Active | |
| Listing Date | Jan 29, 2025 | |
| Listing Last Modified | Feb 3, 2025 | |
| Tax ID | 8305019003 | |
| MLS Area | 683 - Claremont | |
| MLS # | CV25019977 | |
This information is believed to be accurate, but without any warranty.


