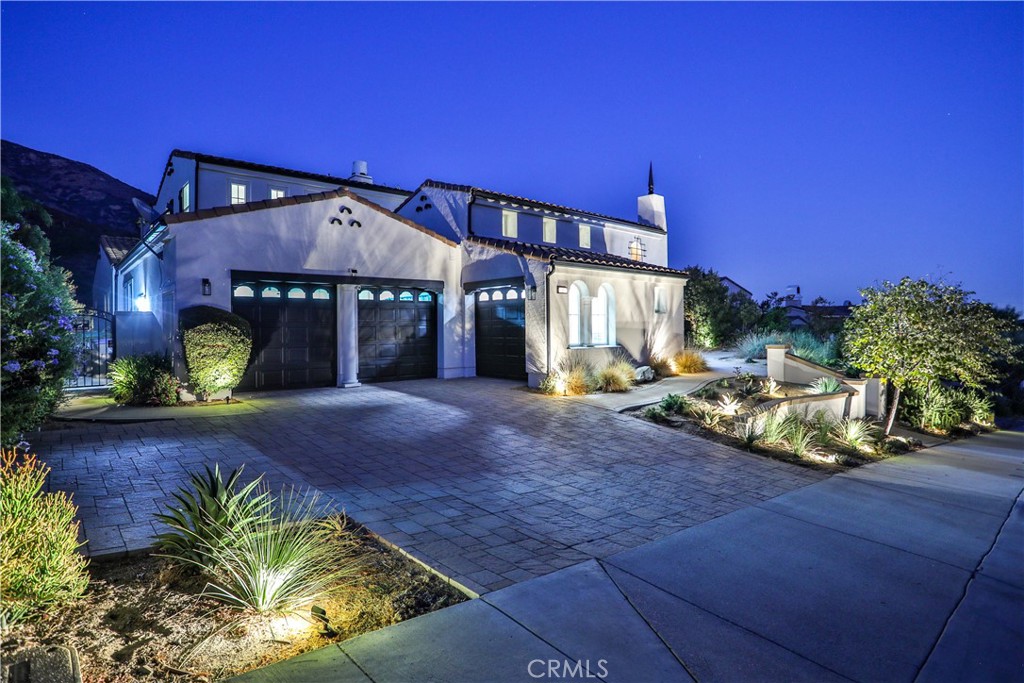4 Beds
4 Baths
4,569SqFt
Active
PRESTIGIOUS STONE CANYON PRESERVE ESTATE. SELLER MAY CONSIDER ATTRACTIVE PRIVATE LOAN FINANCING TERMS!! Drive by this beautiful home nestled on a tranquil cul-de-sac in the foothills of North Claremont with panoramic canyon and mountain views. The residence features 4 Bedrooms (2 primary master suites), 4 bathrooms, a private office and bonus room with an inviting fireplace. Experience an elegant formal dining room along with a kitchen that showcases a large center island, granite countertops, breakfast bar, walk-in butler’s pantry and built-in appliances. The Downstairs 1st level primary master suite has French doors that lead to the pool area, a luxurious primary Bath with Spa-like Amenities including a deluxe granite shower with two entries, deep soaking tub, two vanity sinks & a walk-in closet. Upstairs 2nd level primary master suite enjoys picturesque views of the hillsides and an adjacent bonus multi-purpose room. Crown moldings throughout, recessed can lighting, ceramic tile flooring, home network wired, landscape lighting, dual pane windows and doors with custom coverings. The interior Courtyard includes a Loggia & Fireplace. The backyard, made for entertaining guests and al fresco dining, is complete with a saltwater swimming pool and water cascading spa, plus a rock waterfall, Outdoor kitchen with a built-in BBQ, sink, separate burner, mini fridge, & wine cooler. Don't miss the 3D Virtual Property Video Tour!!
Property Details | ||
|---|---|---|
| Price | $2,250,000 | |
| Bedrooms | 4 | |
| Full Baths | 3 | |
| Half Baths | 1 | |
| Total Baths | 4 | |
| Property Style | Contemporary,Mediterranean | |
| Lot Size Area | 17975 | |
| Lot Size Area Units | Square Feet | |
| Acres | 0.4126 | |
| Property Type | Residential | |
| Sub type | SingleFamilyResidence | |
| MLS Sub type | Single Family Residence | |
| Stories | 2 | |
| Features | Block Walls,Ceiling Fan(s),Copper Plumbing Full,Crown Molding,Granite Counters,High Ceilings,Open Floorplan,Pantry,Recessed Lighting,Storage,Wet Bar | |
| Exterior Features | Barbecue Private,Lighting,Rain Gutters,Biking,Curbs,Foothills,Hiking,Park,Mountainous,Preserve/Public Land,Sidewalks,Street Lights,Suburban | |
| Year Built | 2005 | |
| View | Canyon,City Lights,Hills,Mountain(s),Valley | |
| Roof | Tile | |
| Heating | Central | |
| Foundation | Slab | |
| Lot Description | Back Yard,Cul-De-Sac,Front Yard,Lot 10000-19999 Sqft,Sprinkler System,Sprinklers In Front,Sprinklers In Rear,Sprinklers Timer,Yard | |
| Laundry Features | Common Area,Inside | |
| Pool features | Private,Filtered,Heated,Gas Heat,In Ground,Pebble,Salt Water,Waterfall | |
| Parking Description | Direct Garage Access,Driveway,Concrete,Garage,Garage Faces Front,Garage - Three Door | |
| Parking Spaces | 6 | |
| Garage spaces | 3 | |
| Association Fee | 255 | |
| Association Amenities | Biking Trails,Hiking Trails,Pets Permitted,Call for Rules,Management | |
Geographic Data | ||
| Directions | North of Padua Ave, East of Palmer Canyon Road | |
| County | Los Angeles | |
| Latitude | 34.152117 | |
| Longitude | -117.699902 | |
| Market Area | 683 - Claremont | |
Address Information | ||
| Address | 4468 Cardinal Cushing, Claremont, CA 91711 | |
| Postal Code | 91711 | |
| City | Claremont | |
| State | CA | |
| Country | United States | |
Listing Information | ||
| Listing Office | WHEELER STEFFEN SOTHEBY'S INT. | |
| Listing Agent | Geoffrey Hamill | |
| Listing Agent Phone | geoff@geoffhamill.com | |
| Attribution Contact | geoff@geoffhamill.com | |
| Compensation Disclaimer | The offer of compensation is made only to participants of the MLS where the listing is filed. | |
| Special listing conditions | Standard | |
| Ownership | None | |
School Information | ||
| District | Claremont Unified | |
| Elementary School | Chaparral | |
| Middle School | El Roble | |
| High School | Claremont | |
MLS Information | ||
| Days on market | 119 | |
| MLS Status | Active | |
| Listing Date | Sep 27, 2024 | |
| Listing Last Modified | Jan 26, 2025 | |
| Tax ID | 8673025041 | |
| MLS Area | 683 - Claremont | |
| MLS # | CV24201086 | |
This information is believed to be accurate, but without any warranty.


