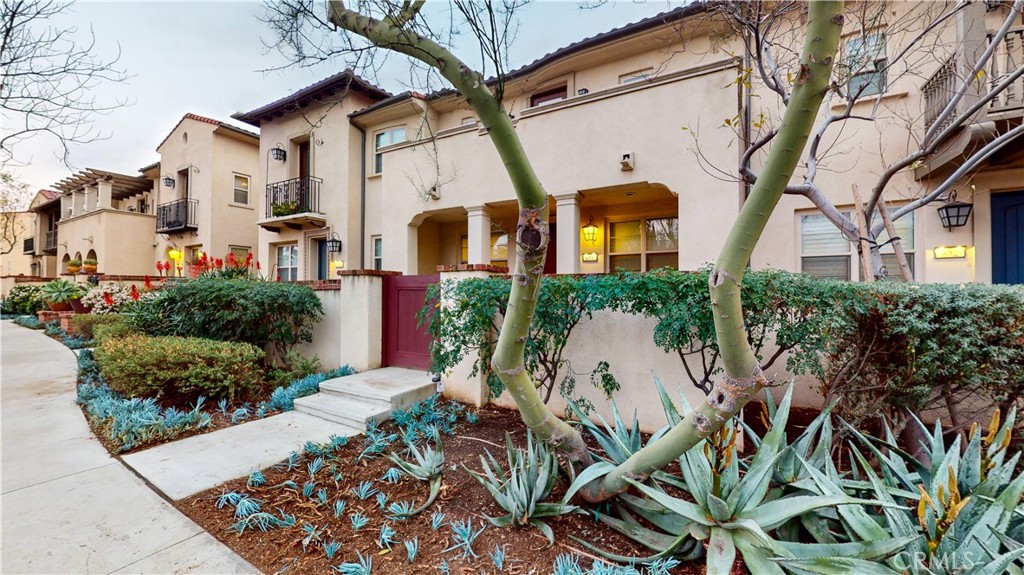3 Beds
3 Baths
1,360SqFt
Active
RARE OPPORTUNITY IN PITZER RANCH! Located on the edge of the community, this condominium features an inviting front exterior with a private, enclosed porch. Step inside to an open floor plan showcasing laminate and tiled flooring, a bright and airy family room with multiple windows, and recessed lighting. The family room flows seamlessly into the kitchen, which includes white cabinetry, granite countertops, stainless steel appliances, and a breakfast bar. A half bathroom and direct access to the attached two-car garage are conveniently located on the main level. Upstairs, the primary suite offers high ceilings, soft carpeting, a walk-in closet, and access to a covered balcony with picturesque views of the surrounding mountains and neighborhood. The en-suite bathroom includes dual sinks, a glass-enclosed walk-in shower, a soaking tub with a tile surround, and a large window that brings in natural light. Two additional bedrooms and a full hall bathroom complete the second floor. Community amenities include a clubhouse, barbecue area, picnic spots, and more, offering residents a perfect blend of relaxation and recreation.
Property Details | ||
|---|---|---|
| Price | $650,000 | |
| Bedrooms | 3 | |
| Full Baths | 2 | |
| Half Baths | 1 | |
| Total Baths | 3 | |
| Lot Size Area | 6624 | |
| Lot Size Area Units | Square Feet | |
| Acres | 0.1521 | |
| Property Type | Residential | |
| Sub type | Condominium | |
| MLS Sub type | Condominium | |
| Stories | 2 | |
| Features | Quartz Counters,Recessed Lighting | |
| Exterior Features | Sidewalks,Street Lights | |
| Year Built | 2015 | |
| View | Mountain(s),Neighborhood | |
| Roof | Tile | |
| Heating | Central | |
| Foundation | Slab | |
| Laundry Features | Individual Room,Inside,Upper Level | |
| Pool features | None | |
| Parking Description | Garage | |
| Parking Spaces | 2 | |
| Garage spaces | 2 | |
| Association Fee | 286 | |
| Association Amenities | Barbecue,Clubhouse | |
Geographic Data | ||
| Directions | Baseline and Monte Vista | |
| County | Los Angeles | |
| Latitude | 34.121335 | |
| Longitude | -117.700456 | |
| Market Area | 683 - Claremont | |
Address Information | ||
| Address | 854 E Baseline Road, Claremont, CA 91711 | |
| Postal Code | 91711 | |
| City | Claremont | |
| State | CA | |
| Country | United States | |
Listing Information | ||
| Listing Office | HIGHER REALTY INC. | |
| Listing Agent | John Reyes | |
| Listing Agent Phone | jdreyes01@gmail.com | |
| Attribution Contact | jdreyes01@gmail.com | |
| Compensation Disclaimer | The offer of compensation is made only to participants of the MLS where the listing is filed. | |
| Special listing conditions | Standard | |
| Ownership | Condominium | |
| Virtual Tour URL | https://my.matterport.com/show/?m=bMGp2j28511&mls=1 | |
School Information | ||
| District | Claremont Unified | |
| Elementary School | Chapparal | |
| Middle School | El Roble | |
| High School | Claremont | |
MLS Information | ||
| Days on market | 4 | |
| MLS Status | Active | |
| Listing Date | Jan 29, 2025 | |
| Listing Last Modified | Feb 3, 2025 | |
| Tax ID | 8307001083 | |
| MLS Area | 683 - Claremont | |
| MLS # | CV25020939 | |
This information is believed to be accurate, but without any warranty.


