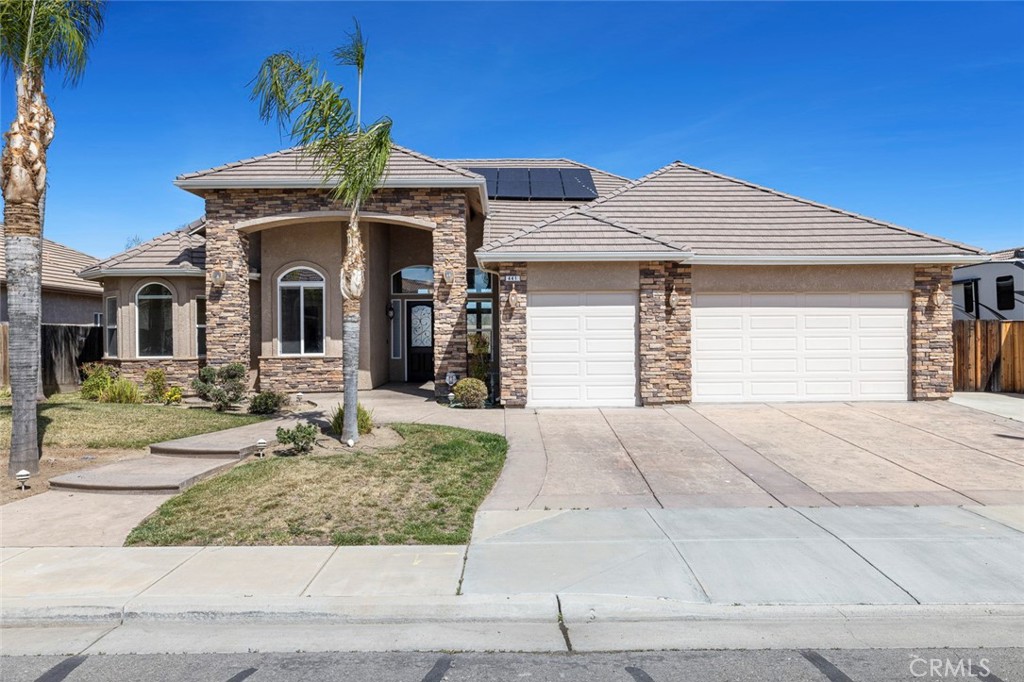4 Beds
3 Baths
2,580SqFt
Pending
Welcome to your dream oasis! This magnificent 4-bedroom, 3-bathroom home is nestled on a sprawling 9440 sq.ft. lot and offers an impressive 2580 sq.ft. of luxurious living space. The grand entryway sets the tone for the appealing high ceilings, providing an inviting atmosphere. The open floor concept seamlessly integrates the dining area and the chef-inspired kitchen, complete with stainless steel appliances, a spacious kitchen island, a 6-burner gas stove, double ovens, a wine fridge and granite countertops. Unwind in the generously-sized bedrooms, each thoughtfully designed with comfort in mind. The cozy fireplaces in both the living room and the primary bedroom create an inviting atmosphere for you and your loved ones to enjoy. Escape to the primary bathroom and indulge in the luxurious jacuzzi soaking tub after a long day. Stay cool with ceiling fans throughout the home, while crown molding adds an additional touch of elegance. Pebble Tech and carpet flooring found throughout as well as the convenience of an indoor laundry room. Step outside to discover your own tropical paradise, surrounded by majestic palm trees that evoke a serene, vacation-like atmosphere. Entertain guests or simply relax on the covered porch with a ceiling fan, creating the perfect environment for enjoying those beautiful summer evenings. Enjoy the exquisite saltwater pool, ideal for swimming and lounging while creating unforgettable memories with family and friends. Paid solar panels further elevate the appeal of this home by offering energy efficiency and cost savings. A 3-car garage provides ample space for parking and storage. RV parking is available too. Don't miss out on the opportunity to make this remarkable property your own and experience the perfect blend of luxury, comfort, and convenience.
Property Details | ||
|---|---|---|
| Price | $549,000 | |
| Bedrooms | 4 | |
| Full Baths | 3 | |
| Total Baths | 3 | |
| Property Style | Contemporary | |
| Lot Size Area | 9440 | |
| Lot Size Area Units | Square Feet | |
| Acres | 0.2167 | |
| Property Type | Residential | |
| Sub type | SingleFamilyResidence | |
| MLS Sub type | Single Family Residence | |
| Stories | 1 | |
| Features | High Ceilings | |
| Exterior Features | Sidewalks,Storm Drains,Street Lights | |
| Year Built | 2006 | |
| View | Neighborhood,Pool | |
| Roof | Tile | |
| Heating | Central | |
| Lot Description | Back Yard,Front Yard,Landscaped,Lawn | |
| Laundry Features | Inside | |
| Pool features | Private,In Ground | |
| Parking Description | Garage,Garage - Two Door,Garage Door Opener | |
| Parking Spaces | 3 | |
| Garage spaces | 3 | |
| Association Fee | 0 | |
Geographic Data | ||
| Directions | Head Northeast on E. Elm Ave., Right on Phelps Ave., Left on Posa Chanet Blvd., Right on San Simeon Ln.. Left on Buena Vista Dr. Property will be on the left side. | |
| County | Fresno | |
| Latitude | 36.155514 | |
| Longitude | -120.348122 | |
Address Information | ||
| Address | 441 Buena Vista Drive, Coalinga, CA 93210 | |
| Postal Code | 93210 | |
| City | Coalinga | |
| State | CA | |
| Country | United States | |
Listing Information | ||
| Listing Office | Mid State Realty | |
| Listing Agent | Tawnya Stevens | |
| Listing Agent Phone | 559-647-2682 | |
| Attribution Contact | 559-647-2682 | |
| Compensation Disclaimer | The offer of compensation is made only to participants of the MLS where the listing is filed. | |
| Special listing conditions | Standard | |
| Ownership | None | |
School Information | ||
| District | Coalinga-Huron Joint Unified | |
MLS Information | ||
| Days on market | 0 | |
| MLS Status | Pending | |
| Listing Date | Mar 26, 2025 | |
| Listing Last Modified | Mar 31, 2025 | |
| Tax ID | 07008502S | |
| MLS # | FR25065048 | |
This information is believed to be accurate, but without any warranty.


