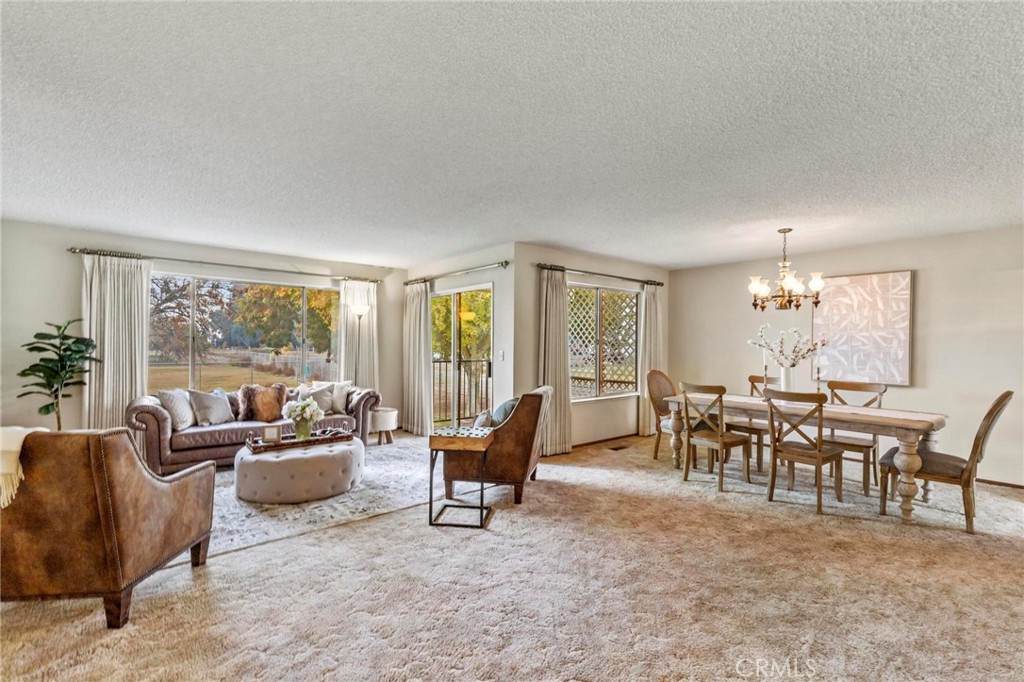4 Beds
4 Baths
1,974SqFt
Pending
Nestled on a serene and spacious one-acre lot, this split-level home offers a rare blend of distinctive architecture, ample living space, and outdoor tranquility. A circle driveway leads up to the property. The custom layout creates distinct zones, providing both openness and privacy. The main floor features a spacious living and dining room with large windows that flood the room with natural light. The laundry room and a 1/2 bath are adjacent to the family room where a large fireplace makes the room cozy for chilly evenings. The kitchen has updated countertops, a large pantry and a breakfast nook that overlooks the expansive front yard, offering a peaceful spot to enjoy morning coffee. Upstairs the master suite is a retreat unto itself. The additional bedrooms share access to a well-appointed bathroom. The finished 700 sqft daylight basement expands the opportunity for gatherings! In addition, a separate 300 sqft office space or guest room has a full bathroom and attached garage. With this amount of space, one could even be a duck hunting lodge. A new roof was installed Oct. 2024
Property Details | ||
|---|---|---|
| Price | $598,000 | |
| Bedrooms | 4 | |
| Full Baths | 3 | |
| Half Baths | 1 | |
| Total Baths | 4 | |
| Lot Size Area | 38768 | |
| Lot Size Area Units | Square Feet | |
| Acres | 0.89 | |
| Property Type | Residential | |
| Sub type | SingleFamilyResidence | |
| MLS Sub type | Single Family Residence | |
| Stories | 2 | |
| Features | 2 Staircases,Bar,Block Walls,Ceiling Fan(s),Living Room Balcony,Pantry,Storage,Tile Counters | |
| Exterior Features | Rain Gutters,Sump Pump,Rural | |
| Year Built | 1985 | |
| View | None | |
| Roof | Composition | |
| Heating | Central,Fireplace(s),Wood | |
| Lot Description | 0-1 Unit/Acre,Back Yard,Corner Lot,Rectangular Lot,Level,Sprinkler System | |
| Laundry Features | Electric Dryer Hookup,Inside | |
| Pool features | None | |
| Parking Description | Driveway,Garage,Garage Faces Front,Garage Door Opener,Private,RV Potential | |
| Parking Spaces | 4 | |
| Garage spaces | 4 | |
| Association Fee | 0 | |
Geographic Data | ||
| Directions | South on Hwy 20, Right on Wescott, right on Walnut Tree Home is on the left | |
| County | Colusa | |
| Latitude | 39.190042 | |
| Longitude | -122.016193 | |
Address Information | ||
| Address | 321 Walnut Tree Drive, Colusa, CA 95932 | |
| Postal Code | 95932 | |
| City | Colusa | |
| State | CA | |
| Country | United States | |
Listing Information | ||
| Listing Office | Showcase Real Estate | |
| Listing Agent | Jennifer Giffin | |
| Listing Agent Phone | 530-701-2106 | |
| Attribution Contact | 530-701-2106 | |
| Compensation Disclaimer | The offer of compensation is made only to participants of the MLS where the listing is filed. | |
| Special listing conditions | Trust | |
| Ownership | None | |
School Information | ||
| District | Other | |
MLS Information | ||
| Days on market | 74 | |
| MLS Status | Pending | |
| Listing Date | Nov 15, 2024 | |
| Listing Last Modified | Jan 29, 2025 | |
| Tax ID | 015380009000 | |
| MLS # | OR24221313 | |
This information is believed to be accurate, but without any warranty.


