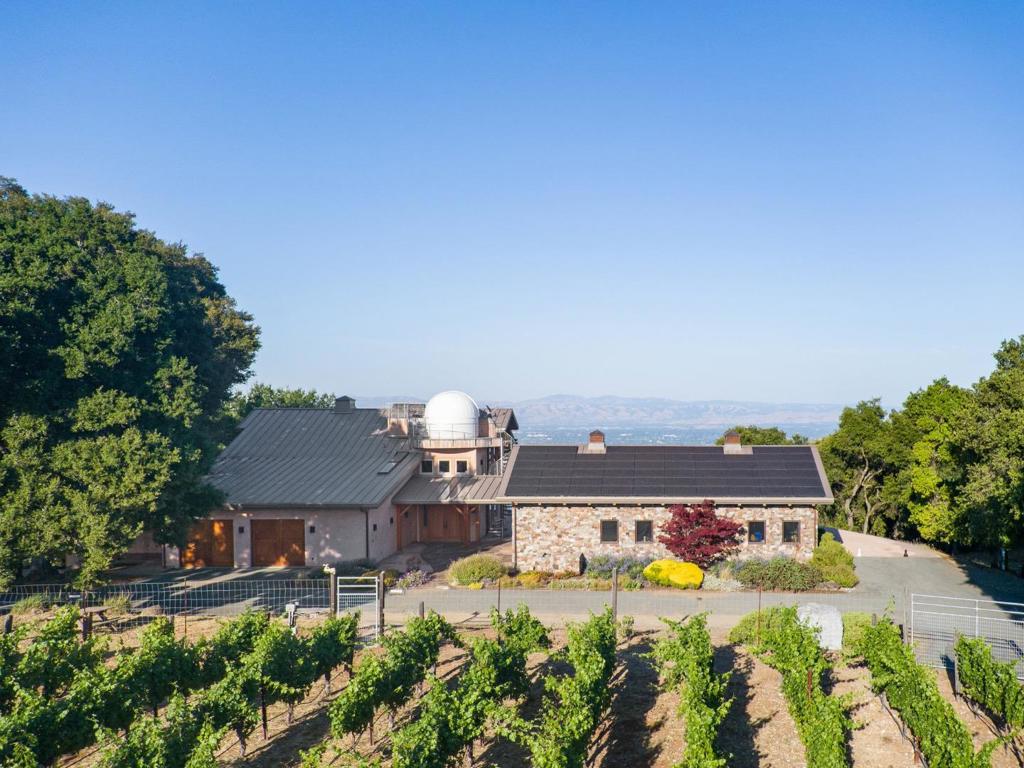3 Beds
3 Baths
5,576SqFt
Active
* New Price * Modern elegance meets comfort at this stunning Cupertino estate and home of R&W Vineyards and winery. Nestled amongst world class wineries, this estate offers spacious living and breathtaking panoramic views of Silicon Valley. The custom built entertainment building includes high ceilings, large windows, oversized pool, fireplace, wet bar, family room, full bathroom, loft, office with built-in cabinets, audio system, observatory, attached 2 car garage. The home offers a total of 3 bedrooms and 2 full bathrooms and views from every room. The primary bedroom features a walk-in closet and ensuite bathroom with an oversized tub and stall shower. The kitchen includes high-end appliances, quartz countertops, a commercial dishwasher, and flows into the dining area, family room and deck area, creating an ideal space for gatherings plus an attached 2 car garage. The winery building includes fermentation tanks, bottling equipment and cellar for barrel and case storage. Half an acre of mature and primarily Cabernet Sauvignon estate grapes onsite. Fully owned solar panels generate majority of the energy needed to power the property. Other features include a solar heated pool, spa, & parking for large events, nearby hiking trails, wineries, tech companies, and Cupertino schools.
Property Details | ||
|---|---|---|
| Price | $7,500,000 | |
| Bedrooms | 3 | |
| Full Baths | 3 | |
| Total Baths | 3 | |
| Property Style | Custom Built | |
| Lot Size Area | 156816 | |
| Lot Size Area Units | Square Feet | |
| Acres | 3.6 | |
| Property Type | Residential | |
| Sub type | SingleFamilyResidence | |
| MLS Sub type | Single Family Residence | |
| Stories | 1 | |
| Year Built | 1998 | |
| View | Canyon,City Lights,Mountain(s),Valley,Vineyard | |
| Roof | Metal,Tile | |
| Heating | Central | |
| Pool features | Pool Cover,Heated,In Ground,Solar Heat | |
| Parking Description | Electric Vehicle Charging Station(s),Guest | |
| Parking Spaces | 4 | |
| Garage spaces | 4 | |
Geographic Data | ||
| Directions | Go 2 miles up Montebello Road and take the second driveway on the left after the school at 15060 Montebello Road. Follow the signs on the driveway to 15060 for about 0.8 miles. Some mapping apps miss a final left turn on the driveway. Cross Street: Montebello Road | |
| County | Santa Clara | |
| Latitude | 37.28960441 | |
| Longitude | -122.10021325 | |
| Market Area | 699 - Not Defined | |
Address Information | ||
| Address | 15060 Montebello Road, Cupertino, CA 95014 | |
| Postal Code | 95014 | |
| City | Cupertino | |
| State | CA | |
| Country | United States | |
Listing Information | ||
| Listing Office | Christie's International Real Estate Sereno | |
| Listing Agent | Donna Tam | |
| Special listing conditions | Standard | |
| Virtual Tour URL | https://vimeo.com/1098356295 | |
School Information | ||
| District | Other | |
MLS Information | ||
| Days on market | 128 | |
| MLS Status | Active | |
| Listing Date | Jul 8, 2025 | |
| Listing Last Modified | Nov 13, 2025 | |
| Tax ID | 35123006 | |
| MLS Area | 699 - Not Defined | |
| MLS # | ML82013708 | |
This information is believed to be accurate, but without any warranty.


