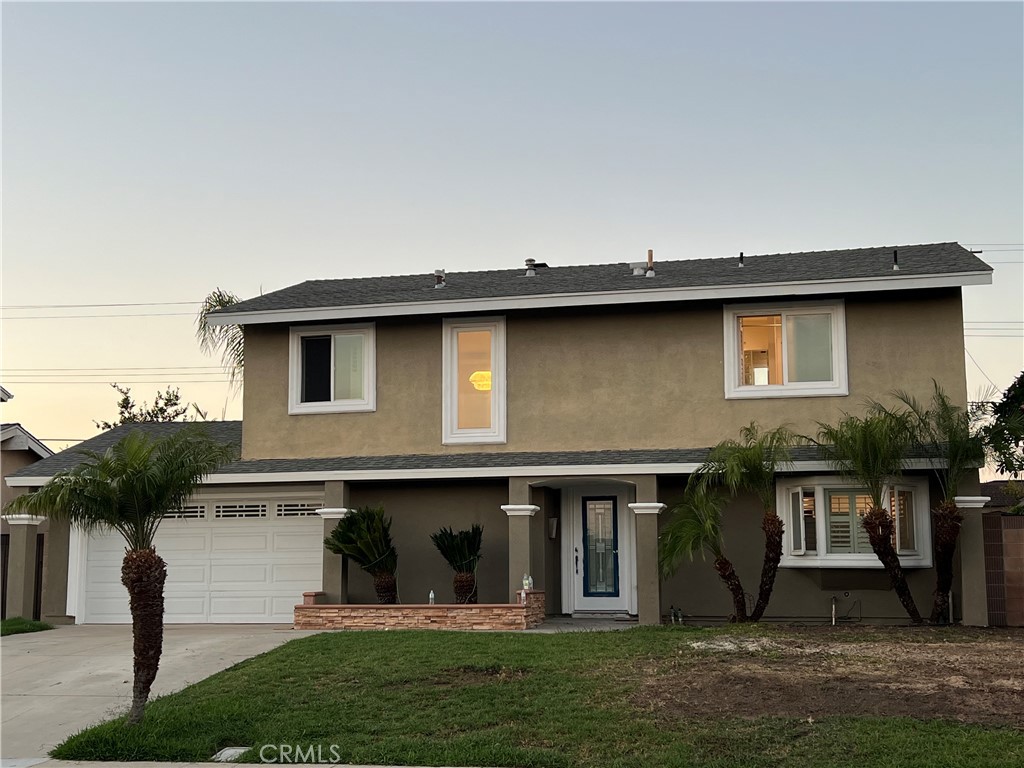4 Beds
3 Baths
1,649SqFt
Closed
This well-maintained home boasts 4 bedrooms, 2.5 bathrooms, and a 2-car garage, all situated on a spacious lot in a desirable neighborhood with no HOA. The oversized master bedroom features a walk-in closet, a large tub, and access to an impressive 420-square-foot deck, shared with a second bedroom—perfect for enjoying morning coffee or evening sunsets. Situated in a quiet, well-maintained neighborhood, this property combines comfort, functionality, and outdoor living. Don’t miss your chance to make it your dream home!
Property Details | ||
|---|---|---|
| Price | $1,198,000 | |
| Close Price | $1,198,000 | |
| Bedrooms | 4 | |
| Full Baths | 2 | |
| Half Baths | 1 | |
| Total Baths | 3 | |
| Lot Size Area | 6121 | |
| Lot Size Area Units | Square Feet | |
| Acres | 0.1405 | |
| Property Type | Residential | |
| Sub type | SingleFamilyResidence | |
| MLS Sub type | Single Family Residence | |
| Stories | 2 | |
| Exterior Features | Sidewalks | |
| Year Built | 1964 | |
| View | Canal | |
| Heating | Central | |
| Lot Description | 0-1 Unit/Acre | |
| Laundry Features | In Garage | |
| Pool features | Private | |
| Parking Spaces | 2 | |
| Garage spaces | 2 | |
| Association Fee | 0 | |
Geographic Data | ||
| Directions | Denni st and Myra | |
| County | Orange | |
| Latitude | 33.814759 | |
| Longitude | -118.056626 | |
| Market Area | 80 - Cypress North of Katella | |
Address Information | ||
| Address | 4361 Myra Avenue, Cypress, CA 90630 | |
| Postal Code | 90630 | |
| City | Cypress | |
| State | CA | |
| Country | United States | |
Listing Information | ||
| Listing Office | RE/MAX Prestige Properties | |
| Listing Agent | Jason Abboud | |
| Listing Agent Phone | 949-463-7653 | |
| Attribution Contact | 949-463-7653 | |
| Compensation Disclaimer | The offer of compensation is made only to participants of the MLS where the listing is filed. | |
| Special listing conditions | Standard | |
| Ownership | None | |
School Information | ||
| District | Cypress School District | |
MLS Information | ||
| Days on market | 52 | |
| MLS Status | Closed | |
| Listing Date | Oct 25, 2024 | |
| Listing Last Modified | Apr 3, 2025 | |
| Tax ID | 24232106 | |
| MLS Area | 80 - Cypress North of Katella | |
| MLS # | OC24207173 | |
This information is believed to be accurate, but without any warranty.


