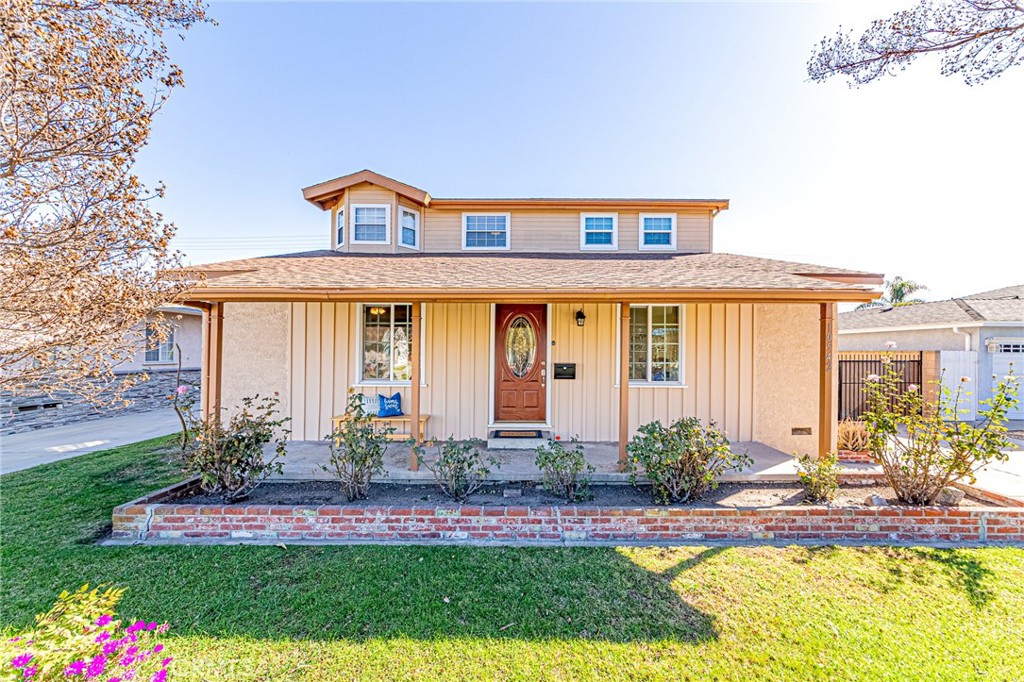4 Beds
3 Baths
2,511SqFt
ActiveUnderContract
Welcome to this quintessential American ranch-style single-family home, perfect for the typical middle-class family in the U.S. This spacious home features a large backyard filled with a variety of fruit trees, creating a serene outdoor oasis. The generous driveway provides ample space for parking an RV, making it ideal for those who love to travel. Inside, you will find a well-appointed layout that has it all. The main floor includes a bedroom with an attached bathroom, perfect for guests or family members seeking privacy. The open floor concept seamlessly connects the kitchen and family room, enhanced by a cozy fireplace that adds warmth and charm. A convenient walk-in pantry offers additional storage, while a dedicated laundry room features a unique system that allows you to send laundry directly from the upper floor to the lower level. The master bedroom is a true retreat, complete with its own fireplace for added comfort, and an elegantly remodeled master bathroom. The other two bedrooms are thoughtfully arranged to ensure privacy for everyone. Step outside to the cozy backyard, a perfect space for family gatherings and enjoying the Southern California lifestyle. This property also includes a separate garage and a security gate, providing peace of mind and convenience. Don’t miss the opportunity to make this beautiful home your own!
Property Details | ||
|---|---|---|
| Price | $1,250,000 | |
| Bedrooms | 4 | |
| Full Baths | 3 | |
| Total Baths | 3 | |
| Lot Size Area | 6387 | |
| Lot Size Area Units | Square Feet | |
| Acres | 0.1466 | |
| Property Type | Residential | |
| Sub type | SingleFamilyResidence | |
| MLS Sub type | Single Family Residence | |
| Stories | 2 | |
| Features | 2 Staircases,Built-in Features,Ceiling Fan(s),Pantry | |
| Exterior Features | Sidewalks,Street Lights | |
| Year Built | 1948 | |
| View | None | |
| Heating | Central,Fireplace(s) | |
| Accessibility | Parking | |
| Lot Description | 0-1 Unit/Acre,Landscaped,Level with Street,Sprinkler System,Walkstreet | |
| Laundry Features | Gas Dryer Hookup,Individual Room,Washer Hookup | |
| Pool features | None | |
| Parking Description | Driveway,Garage,Parking Space,RV Access/Parking | |
| Parking Spaces | 2 | |
| Garage spaces | 2 | |
| Association Fee | 0 | |
Geographic Data | ||
| Directions | FROM 5/605 FWY EXIT/LEFT ON FLORENCE, LEFT ON CHANEY, RIGHT ON GOTHAM, LEFT ON SHELLYFIELD | |
| County | Los Angeles | |
| Latitude | 33.940767 | |
| Longitude | -118.11862 | |
| Market Area | D1 - Northeast Downey, N of Firestone, E of Downey | |
Address Information | ||
| Address | 10542 Shellyfield Road, Downey, CA 90241 | |
| Postal Code | 90241 | |
| City | Downey | |
| State | CA | |
| Country | United States | |
Listing Information | ||
| Listing Office | Redpoint Realty | |
| Listing Agent | Leah Ivy Chang | |
| Listing Agent Phone | 949-501-8555 | |
| Attribution Contact | 949-501-8555 | |
| Compensation Disclaimer | The offer of compensation is made only to participants of the MLS where the listing is filed. | |
| Special listing conditions | Standard | |
| Ownership | None | |
School Information | ||
| District | Downey Unified | |
| Middle School | East | |
| High School | Downey | |
MLS Information | ||
| Days on market | 10 | |
| MLS Status | ActiveUnderContract | |
| Listing Date | Jan 21, 2025 | |
| Listing Last Modified | Feb 1, 2025 | |
| Tax ID | 6285021014 | |
| MLS Area | D1 - Northeast Downey, N of Firestone, E of Downey | |
| MLS # | PW25006202 | |
This information is believed to be accurate, but without any warranty.


