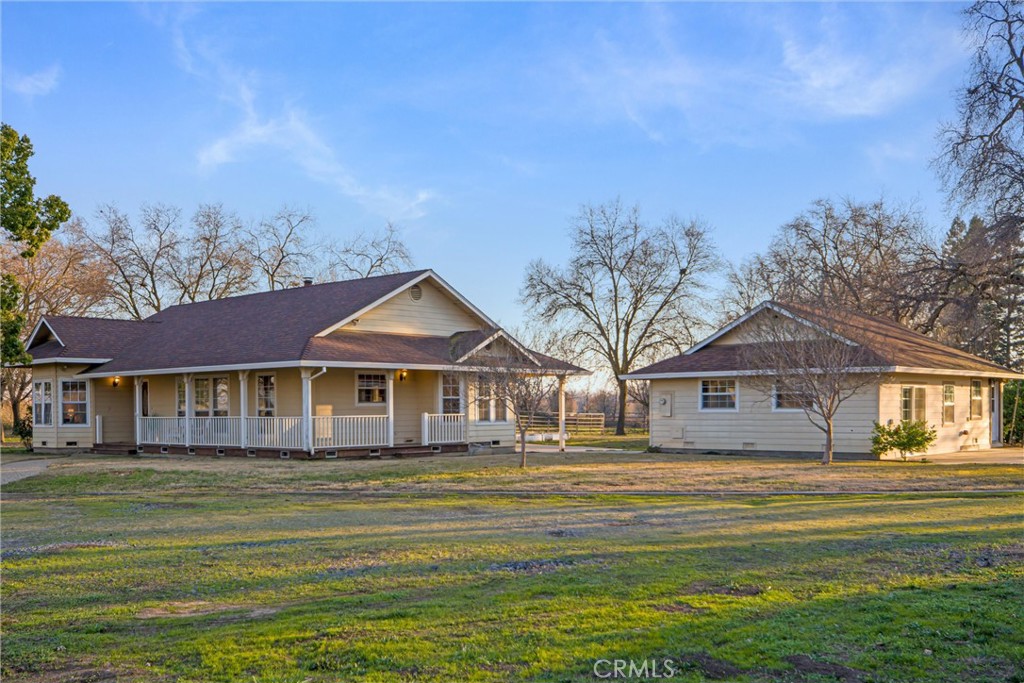3 Beds
2 Baths
1,780SqFt
Active
Tucked away at the end of a cul-de-sac, surrounded by lush orchards, this beautiful country home offers privacy, serenity, and breathtaking sunsets. Set on 6 acres, the property features the Durham Mutual Ditch, a year-round stream that adds to its charm. From the moment you arrive, you’ll fall in love with the inviting porch, perfect for relaxing and taking in the tranquil surroundings. Inside the 3-bedroom, 2-bathroom main home, you’ll find a spacious living room with a cozy free-standing stove and rock surround, creating a warm and welcoming atmosphere. The kitchen is designed for gathering, featuring bar-top seating on the peninsula island, a double oven, an electric cooktop, and a brand-new dishwasher. The adjacent dining area provides plenty of room for family meals and entertaining. On one side of the home, you’ll find two generously sized guest bedrooms, a guest bathroom with a double sink vanity, and a large laundry room with backyard access. The primary suite is a peaceful retreat, offering French doors leading to a private deck, a walk-in closet, and an en-suite bathroom with a double sink vanity and large shower. A detached unit behind the home offers endless possibilities—it could be a guest house, home office, game room, or even converted into a 3-car garage. Other features include a whole house fan, great fruit trees and a small barn! The 6-acre property provides ample space for animals, gardens, recreational toys, and more—all while embracing the beauty of country living. If you’re looking for privacy, space, and the charm of Durham, this is the perfect place to call home!
Property Details | ||
|---|---|---|
| Price | $719,000 | |
| Bedrooms | 3 | |
| Full Baths | 2 | |
| Total Baths | 2 | |
| Property Style | Custom Built | |
| Lot Size Area | 288367 | |
| Lot Size Area Units | Square Feet | |
| Acres | 6.62 | |
| Property Type | Residential | |
| Sub type | SingleFamilyResidence | |
| MLS Sub type | Single Family Residence | |
| Stories | 1 | |
| Features | Living Room Deck Attached,Tile Counters | |
| Exterior Features | Rural | |
| Year Built | 1991 | |
| View | Creek/Stream,Orchard,Pasture | |
| Roof | Composition | |
| Waterfront | Creek | |
| Heating | Central,Fireplace(s),Wood Stove | |
| Accessibility | 2+ Access Exits | |
| Lot Description | 6-10 Units/Acre,Back Yard,Cul-De-Sac,Front Yard,Garden,Horse Property,Landscaped,Lawn,Pasture,Secluded,Sprinkler System,Treed Lot,Yard | |
| Laundry Features | Individual Room,Inside | |
| Pool features | None | |
| Parking Description | Carport,RV Access/Parking | |
| Parking Spaces | 0 | |
| Garage spaces | 0 | |
| Association Fee | 0 | |
Geographic Data | ||
| Directions | 99S, right onto Neal Rd, left onto Oroville- Chico Hwy, right onto Mesa Rd, left onto Skillin Estates, right onto Hearnow, left to property | |
| County | Butte | |
| Latitude | 39.654562 | |
| Longitude | -121.759315 | |
Address Information | ||
| Address | 1425 Hearnow Lane, Durham, CA 95938 | |
| Postal Code | 95938 | |
| City | Durham | |
| State | CA | |
| Country | United States | |
Listing Information | ||
| Listing Office | Parkway Real Estate Co. | |
| Listing Agent | MaryAnn Scott | |
| Listing Agent Phone | 530-521-0297 | |
| Attribution Contact | 530-521-0297 | |
| Compensation Disclaimer | The offer of compensation is made only to participants of the MLS where the listing is filed. | |
| Special listing conditions | Standard | |
| Ownership | None | |
School Information | ||
| District | Durham Unified | |
MLS Information | ||
| Days on market | 3 | |
| MLS Status | Active | |
| Listing Date | Jan 30, 2025 | |
| Listing Last Modified | Feb 2, 2025 | |
| Tax ID | 040610002000 | |
| MLS # | SN25020509 | |
This information is believed to be accurate, but without any warranty.


