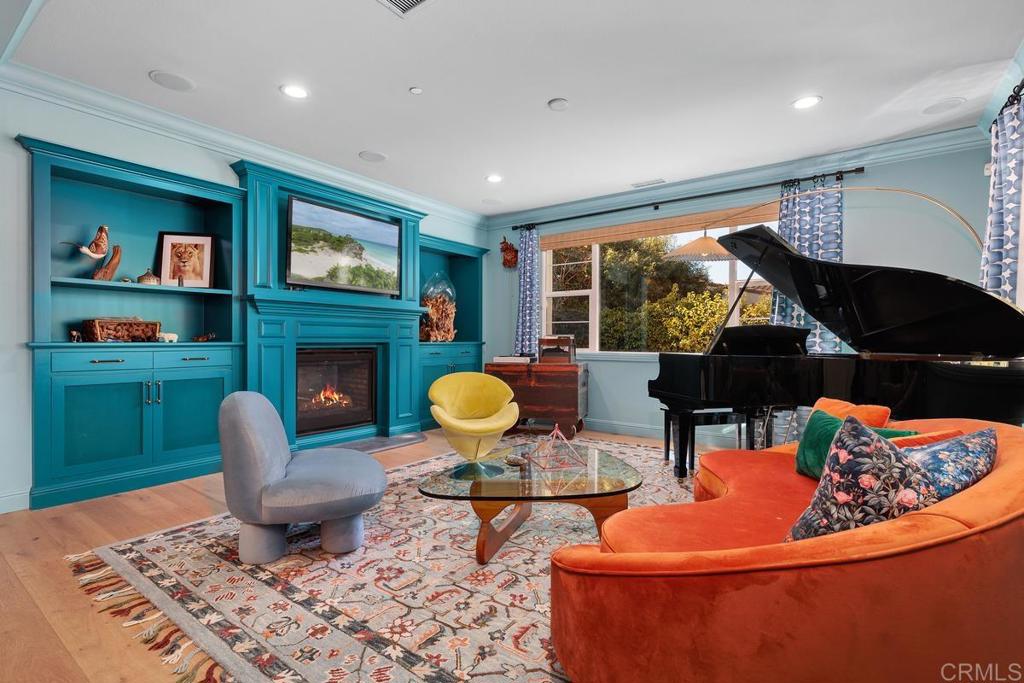5 Beds
5 Baths
4,375SqFt
Active
Welcome to this vibrant and unique 5-bedroom home with casita, nestled in the tranquility of a private cul-de-sac. This one-of-a-kind property offers a perfect blend of eccentric charm and modern comfort, making it an inviting retreat for anyone seeking something special. Step inside to discover a kaleidoscope of bright, cheerful colors that energize the space, paired with artfully curated decor that sparks imagination and conversation. The home boasts spacious living areas, ideal for entertaining or unwinding, with ample natural light flowing through oversized windows. The heart of the home sizzles with a thoughtfully designed kitchen, featuring modern appliances, colorful cabinetry, and an oversized island counter to inspire culinary adventures. The spacious primary bedroom opens to a private deck with colorful sunset and ocean views and its spa-like bath, an inviting retreat. Each of the five bedrooms offers its own personality, perfect for growing families or for transforming spaces into creative studios or offices. A casita, off the courtyard with a fireplace, offers another location for work, play or study. Outdoors, enjoy the serenity of the private yard, perfect for alfresco dining or quiet relaxation by the pool and spa. The home's cul-de-sac location provides a peaceful escape while still being moments away from Cardiff's vibrant dining, shopping, and stunning beaches. We invite you to embrace the laid-back coastal lifestyle and make this colorful gem your own!
Property Details | ||
|---|---|---|
| Price | $3,600,000 | |
| Bedrooms | 5 | |
| Full Baths | 4 | |
| Half Baths | 1 | |
| Total Baths | 5 | |
| Property Style | See Remarks | |
| Lot Size Area | 12693 | |
| Lot Size Area Units | Square Feet | |
| Acres | 0.2914 | |
| Property Type | Residential | |
| Sub type | SingleFamilyResidence | |
| MLS Sub type | Single Family Residence | |
| Stories | 2 | |
| Exterior Features | Suburban | |
| Year Built | 2012 | |
| View | Ocean | |
| Lot Description | 0-1 Unit/Acre | |
| Laundry Features | Individual Room | |
| Pool features | In Ground,See Remarks | |
| Parking Spaces | 4 | |
| Garage spaces | 4 | |
| Association Fee | 178 | |
| Association Amenities | Other | |
Geographic Data | ||
| Directions | Encinitas Boulevard to Balour to Scarlet Way | |
| County | San Diego | |
| Latitude | 33.041465 | |
| Longitude | -117.267078 | |
| Market Area | 92024 - Encinitas | |
Address Information | ||
| Address | 1014 Scarlet Way, Encinitas, CA 92024 | |
| Postal Code | 92024 | |
| City | Encinitas | |
| State | CA | |
| Country | United States | |
Listing Information | ||
| Listing Office | Pacific Sotheby's Int'l Realty | |
| Listing Agent | Gwyn Rice | |
| Listing Agent Phone | gwyn@gwynrice.com | |
| Attribution Contact | gwyn@gwynrice.com | |
| Compensation Disclaimer | The offer of compensation is made only to participants of the MLS where the listing is filed. | |
| Special listing conditions | Standard | |
| Virtual Tour URL | https://tours.previewfirst.com/ml/148546 | |
School Information | ||
| District | San Dieguito Union | |
MLS Information | ||
| Days on market | 15 | |
| MLS Status | Active | |
| Listing Date | Jan 17, 2025 | |
| Listing Last Modified | Feb 1, 2025 | |
| Tax ID | 2591804600 | |
| MLS Area | 92024 - Encinitas | |
| MLS # | NDP2500529 | |
This information is believed to be accurate, but without any warranty.


