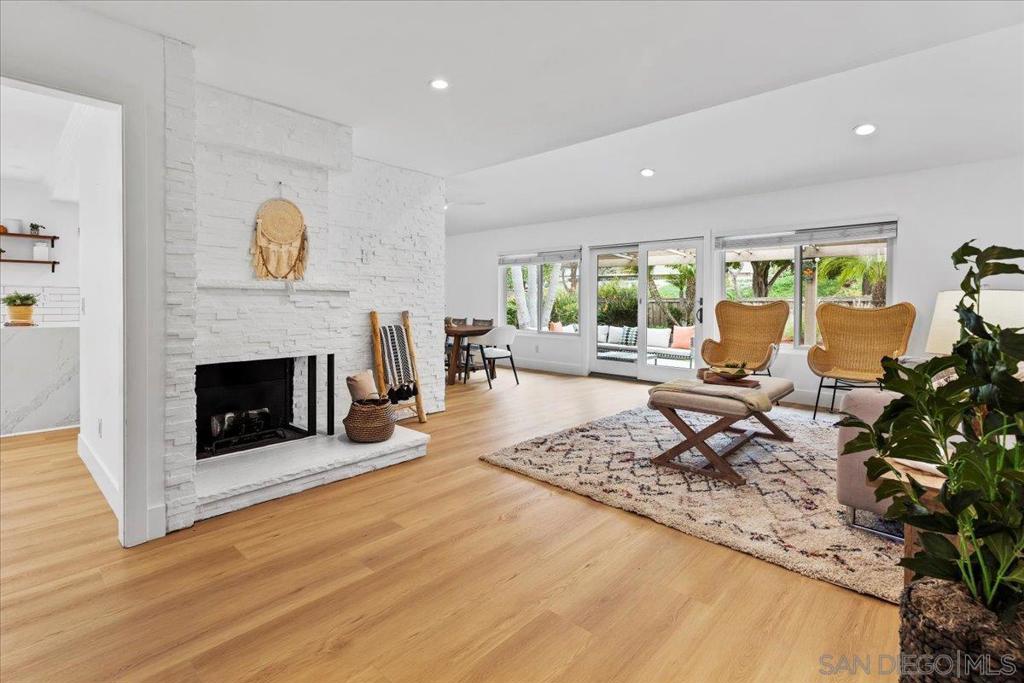3 Beds
3 Baths
1,736SqFt
Active
Nestled on a serene cul-de-sac in the desirable Silvercreek community, this stunning 3-bedroom, 2.5-bath, 1,736 sq. ft. twinhome offers the privacy and spacious feel of a single-family residence. Ideally situated across from the expansive Village Park greenbelt—perfect for leisurely strolls or outdoor recreation—this home welcomes you with an inviting entryway that flows into a voluminous living room adorned with vaulted ceilings and a cozy fireplace. The bright, open-concept layout extends through the dining area into a beautifully remodeled kitchen, showcasing designer cabinetry, calacatta classique quartz countertops, stainless steel appliances and recessed lighting. The primary retreat is a haven of comfort with crown molding, a generous walk-in closet and an elegantly updated ensuite bath featuring a designer vanity and tiled shower. Outside, one of the largest yards in the neighborhood provides an ideal setting for entertaining on the spacious patio and indoor/outdoor living. This newly painted home boasts a neutral color palette with modern upgrades, including luxury vinyl plank and engineered wood flooring, dual-pane windows and sliders, central air conditioning and ceiling fans. The attached two-car garage with a private driveway adds convenience and extra storage. As a Silvercreek resident in Village Park, you'll enjoy access to fantastic amenities, including a seasonal heated pool— two tennis courts—one ready for pickleball—a playground and ample open space for picnics and outdoor enjoyment.
Property Details | ||
|---|---|---|
| Price | $1,375,000 | |
| Bedrooms | 3 | |
| Full Baths | 2 | |
| Half Baths | 1 | |
| Total Baths | 3 | |
| Property Style | Traditional | |
| Property Type | Residential | |
| Sub type | Townhouse | |
| MLS Sub type | Townhouse | |
| Stories | 2 | |
| Features | Ceiling Fan(s),Granite Counters,Cathedral Ceiling(s) | |
| Year Built | 1980 | |
| Subdivision | Encinitas | |
| View | Park/Greenbelt | |
| Roof | Composition | |
| Heating | Natural Gas,Forced Air | |
| Laundry Features | Electric Dryer Hookup,Washer Hookup,In Garage | |
| Pool features | Community | |
| Parking Description | Driveway,Direct Garage Access | |
| Parking Spaces | 4 | |
| Garage spaces | 2 | |
| Association Fee | 300 | |
| Association Amenities | Clubhouse,Paddle Tennis,Picnic Area,Playground,Spa/Hot Tub,Pool,Insurance | |
Geographic Data | ||
| Directions | Cross Street: Glen Arbor Dr.. | |
| County | San Diego | |
| Latitude | 33.05274025 | |
| Longitude | -117.2425265 | |
| Market Area | 92024 - Encinitas | |
Address Information | ||
| Address | 2019 Leafwood Pl, Encinitas, CA 92024 | |
| Postal Code | 92024 | |
| City | Encinitas | |
| State | CA | |
| Country | United States | |
Listing Information | ||
| Listing Office | Melissa Goldstein Tucci | |
| Listing Agent | Melissa Goldstein Tucci | |
| Ownership | Condominium | |
| Virtual Tour URL | https://www.propertypanorama.com/instaview/snd/250022622 | |
MLS Information | ||
| Days on market | 2 | |
| MLS Status | Active | |
| Listing Date | Mar 26, 2025 | |
| Listing Last Modified | Mar 28, 2025 | |
| Tax ID | 2571900105 | |
| MLS Area | 92024 - Encinitas | |
| MLS # | 250022622SD | |
This information is believed to be accurate, but without any warranty.


