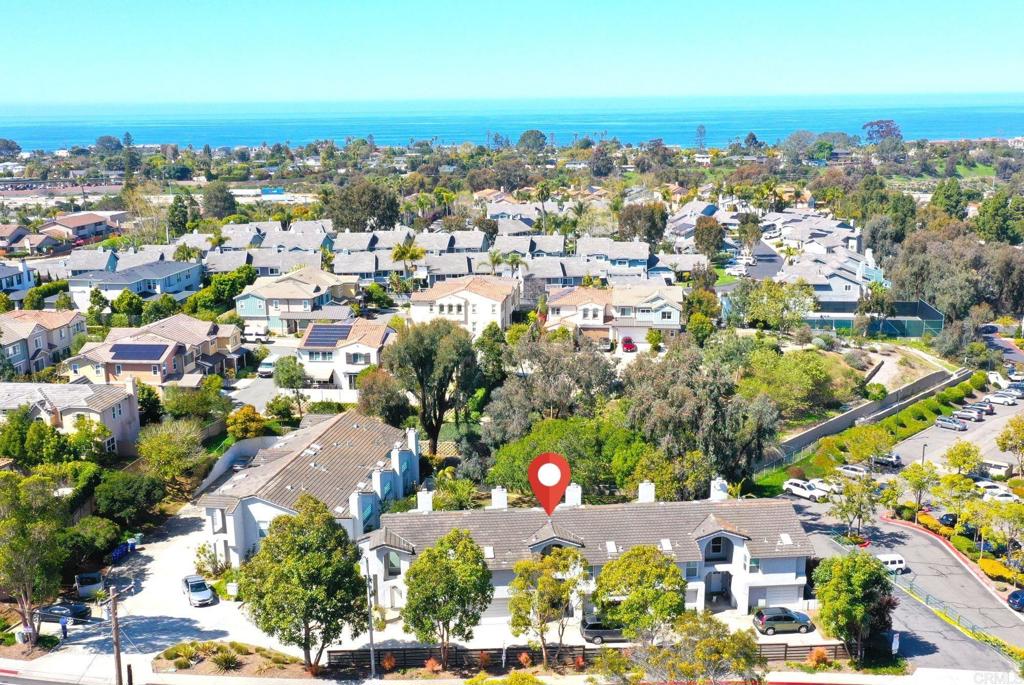2 Beds
3 Baths
1,379SqFt
Active
Stylishly updated condo ideally located just 1.1 miles from the renowned Moonlight Beach and within easy reach of upscale shops and vibrant dining, this beautiful home offers the perfect coastal lifestyle. Rarely available, this 9-unit building includes a charming green space accessible from the patio. Step inside to a striking high-entry foyer with a skylight, setting the tone for this inviting home. The renovated kitchen features quartz countertops with bar seating, under-cabinet lighting, new flooring, and stainless-steel appliances, plus a convenient spice cabinet. The living room's centerpiece is a stunning gas fireplace, complete with a stone hearth, wrought iron door, reclaimed wood ledge, and a brick surround with outlet. Upstairs, plush new carpeting enhances the comfort of two ensuite bedrooms. Skylights in the bathrooms bathe the space in natural light, while full-wall closets in both bedrooms provide ample storage. The primary suite includes a private balcony to watch the sunset, an indoor window to enhance the ocean breezes and dual sinks for added convenience. A half bath is located on the main level, along with direct access to the attached one-car garage. An additional assigned parking space is conveniently located just outside the building entrance. Don’t miss this rare opportunity to own a coastal retreat in a prime location!
Property Details | ||
|---|---|---|
| Price | $1,045,000 | |
| Bedrooms | 2 | |
| Full Baths | 2 | |
| Half Baths | 1 | |
| Total Baths | 3 | |
| Lot Size Area | 30821 | |
| Lot Size Area Units | Square Feet | |
| Acres | 0.7076 | |
| Property Type | Residential | |
| Sub type | Condominium | |
| MLS Sub type | Condominium | |
| Stories | 2 | |
| Exterior Features | Sidewalks | |
| Year Built | 1989 | |
| View | Park/Greenbelt | |
| Laundry Features | In Garage | |
| Pool features | None | |
| Parking Description | Assigned | |
| Parking Spaces | 2 | |
| Garage spaces | 1 | |
| Association Fee | 385 | |
| Association Amenities | Maintenance Grounds,Trash,Water | |
Geographic Data | ||
| Directions | Cross street: Encinitas Blvd | |
| County | San Diego | |
| Latitude | 33.044631 | |
| Longitude | -117.279552 | |
| Market Area | 92024 - Encinitas | |
Address Information | ||
| Address | 656 Westlake Street, Encinitas, CA 92024 | |
| Postal Code | 92024 | |
| City | Encinitas | |
| State | CA | |
| Country | United States | |
Listing Information | ||
| Listing Office | Pacific Sotheby's Int'l Realty | |
| Listing Agent | Heather Manion | |
| Listing Agent Phone | info@rsfrealty.com | |
| Attribution Contact | info@rsfrealty.com | |
| Compensation Disclaimer | The offer of compensation is made only to participants of the MLS where the listing is filed. | |
| Special listing conditions | Trust | |
| Virtual Tour URL | https://www.propertypanorama.com/instaview/crmls/NDP2501434 | |
School Information | ||
| District | Encinitas Union | |
| Elementary School | Ocean Knoll | |
| Middle School | Oak Crest | |
| High School | La Costa Canyon | |
MLS Information | ||
| Days on market | 47 | |
| MLS Status | Active | |
| Listing Date | Feb 13, 2025 | |
| Listing Last Modified | Apr 2, 2025 | |
| Tax ID | 2581211004 | |
| MLS Area | 92024 - Encinitas | |
| MLS # | NDP2501434 | |
This information is believed to be accurate, but without any warranty.


