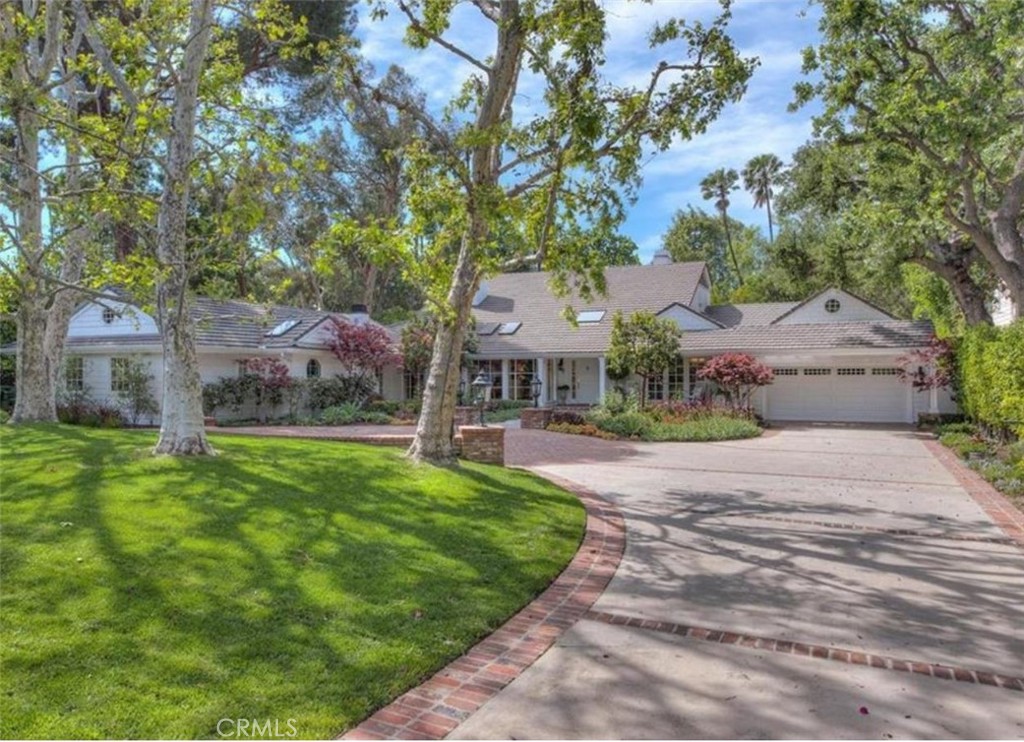4 Beds
4 Baths
5,075SqFt
Active
Much sought after one story traditional Cape Cod/Ranch style home in the flats of Encino. This walled and gated Amestoy Estate, East Coast/Hampton's styled home has exceptionally spacious rooms and an open floor plan for both casual and sophisticated entertaining. The sprawling 21,480 Sq. Ft. flat lot and circular motor court accommodates over a dozen vehicles. Manicured grounds with mature trees & outdoor night-lighting create the perfect setting for this classic residence. Solid craftsmanship, character & charm throughout the interior. 5 custom gas fireplaces, mood lighting, lighted built-in cabinets, skylights, lots of storage space, hardwood floors, French doors, formal living rm, family rm with large wet bar, quartzite counters in remodeled kitchen with large breakfast area that seats 8 comfortably. Amazing primary suite with elegant primary bathroom & a spectacular walk-in closet. Executive home office that could be returned as a secondary bedroom. Full guest quarters with a private bathroom, play rm/studio, custom laundry rm and a direct access garage. Entertainer's backyard with a Pebble-tech pool & spa, gazebo, built-in BBQ island and loads of space for outdoor entertaining. Solar roof panels and Level 2 EV charger in garage. Versatile home caters to all lifestyles for singles, couples, families or retirees. Available with the option of full furnishings, including dishes and utensils. Also offered for lease.
Property Details | ||
|---|---|---|
| Price | $4,499,000 | |
| Bedrooms | 4 | |
| Full Baths | 4 | |
| Total Baths | 4 | |
| Property Style | Cape Cod,Ranch | |
| Lot Size Area | 21480 | |
| Lot Size Area Units | Square Feet | |
| Acres | 0.4931 | |
| Property Type | Residential | |
| Sub type | SingleFamilyResidence | |
| MLS Sub type | Single Family Residence | |
| Stories | 1 | |
| Features | Built-in Features,Cathedral Ceiling(s),Crown Molding,Furnished,Open Floorplan,Pantry,Pull Down Stairs to Attic,Recessed Lighting,Stone Counters,Storage | |
| Exterior Features | Lighting,Rain Gutters,Suburban | |
| Year Built | 1942 | |
| View | None | |
| Roof | Tile | |
| Heating | Forced Air | |
| Foundation | Slab | |
| Lot Description | Back Yard,Front Yard,Landscaped,Lawn,Level with Street,Lot 20000-39999 Sqft,Rectangular Lot,Sprinkler System,Sprinklers Drip System | |
| Laundry Features | Dryer Included,Washer Included | |
| Pool features | Private,Heated,Pebble,Waterfall | |
| Parking Description | Circular Driveway,Direct Garage Access,Driveway - Brick,Garage,Garage - Single Door,Garage Door Opener,Gated,Parking Space | |
| Parking Spaces | 14 | |
| Garage spaces | 2 | |
| Association Fee | 0 | |
Geographic Data | ||
| Directions | Weddington and Louise, North of Ventura Boulevard | |
| County | Los Angeles | |
| Latitude | 34.166127 | |
| Longitude | -118.510425 | |
| Market Area | ENC - Encino | |
Address Information | ||
| Address | 5229 Louise Avenue, Encino, CA 91316 | |
| Postal Code | 91316 | |
| City | Encino | |
| State | CA | |
| Country | United States | |
Listing Information | ||
| Listing Office | Susan Wagner, Broker | |
| Listing Agent | Susan Wagner | |
| Listing Agent Phone | 949-400-8299 | |
| Attribution Contact | 949-400-8299 | |
| Compensation Disclaimer | The offer of compensation is made only to participants of the MLS where the listing is filed. | |
| Special listing conditions | Standard | |
| Ownership | None | |
| Virtual Tour URL | https://my.matterport.com/show/?m=uXDEu9kLQ39&brand=0 | |
School Information | ||
| District | Los Angeles Unified | |
MLS Information | ||
| Days on market | 2 | |
| MLS Status | Active | |
| Listing Date | Feb 2, 2025 | |
| Listing Last Modified | Feb 4, 2025 | |
| Tax ID | 2257013001 | |
| MLS Area | ENC - Encino | |
| MLS # | OC25015551 | |
This information is believed to be accurate, but without any warranty.


