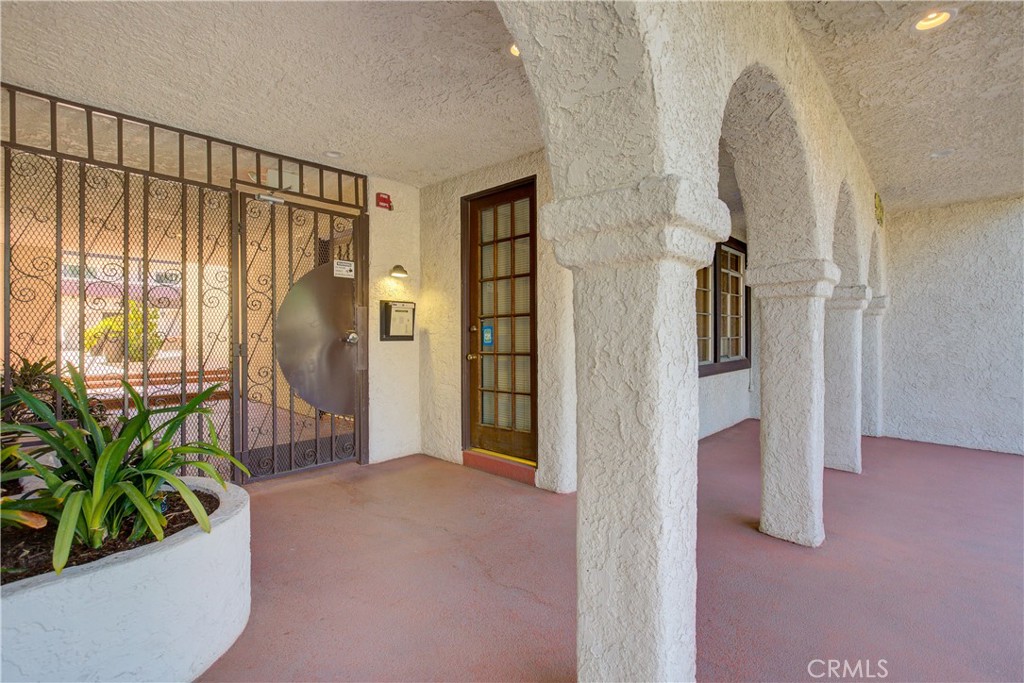2 Beds
2 Baths
1,205SqFt
Active
Elegant, Stunning, Gorgeous luxury condominium on the Top Floor in The Prestigious "Encino Villas" Complex. This unit offers several upgrades and Pride of Ownership throughout entire home. Two Master Bedroom suits, two master bathrooms, upgraded kitchen with quartz counter tops, stainless steal appliances which includes; dishwasher, refrigerator, stove, oven, mini refrigerator, custom made cabinets with easy to slide drawers, tile flooring in the kitchen and bathroom areas. An Open floor plan with each bedroom separated for privacy. Dual pane windows , Engineered hardwood flooring throughout living room, dining area, bedrooms and hall way with upgraded crown molding. Extra Spacious Balcony with a storage shed included approved by the HOA. Real Wood Burning Fire place, Custom paint, Recessed lighting and smooth ceilings throughout home. Gated secured parking with Two full parking spaces which are side by side for convenience. Community offers a heated inground swimming pool, gym, jacuzzi, billiard room, recreation room, BBQ grills / outside dining areas, and a banquet room with private restrooms for convenience. Welcome to your new home as this Is A Must See on the Top Floor !!!
Property Details | ||
|---|---|---|
| Price | $699,999 | |
| Bedrooms | 2 | |
| Full Baths | 2 | |
| Total Baths | 2 | |
| Property Style | Contemporary,Traditional | |
| Lot Size Area | 93335 | |
| Lot Size Area Units | Square Feet | |
| Acres | 2.1427 | |
| Property Type | Residential | |
| Sub type | Condominium | |
| MLS Sub type | Condominium | |
| Stories | 1 | |
| Features | Balcony,Block Walls,Brick Walls,Copper Plumbing Partial,Crown Molding,Elevator,Granite Counters,Living Room Balcony,Open Floorplan,Recessed Lighting,Trash Chute | |
| Exterior Features | Lighting,Sidewalks,Storm Drains,Street Lights,Suburban | |
| Year Built | 1970 | |
| View | Mountain(s),Valley | |
| Roof | Common Roof,Composition,Concrete,Mixed | |
| Heating | Central | |
| Foundation | Block,Combination,Concrete Perimeter,Permanent,Slab | |
| Accessibility | Customized Wheelchair Accessible,Parking | |
| Lot Description | 0-1 Unit/Acre,Paved,Sprinklers Drip System,Sprinklers In Front | |
| Laundry Features | Common Area,Community,Electric Dryer Hookup,Washer Hookup | |
| Pool features | Association,Community,Exercise Pool,Heated,Electric Heat,In Ground,Tile | |
| Parking Description | Assigned,Auto Driveway Gate,Community Structure,Controlled Entrance,Covered,Direct Garage Access,Driveway - Combination,Concrete,Paved,Gated,Parking Space,Private,Side by Side | |
| Parking Spaces | 4 | |
| Garage spaces | 2 | |
| Association Fee | 450 | |
| Association Amenities | Pool,Spa/Hot Tub,Barbecue,Outdoor Cooking Area,Picnic Area,Gym/Ex Room,Clubhouse,Billiard Room,Card Room,Banquet Facilities,Recreation Room,Meeting Room,Maintenance Grounds,Trash,Sewer,Water,Pet Rules,Pets Permitted,Weight Limit,Call for Rules,Security,Controlled Access,Hot Water,Maintenance Front Yard | |
Geographic Data | ||
| Directions | Ventura Blvd North on Lindley Ave third condo complex on your right side | |
| County | Los Angeles | |
| Latitude | 34.16791 | |
| Longitude | -118.526503 | |
| Market Area | ENC - Encino | |
Address Information | ||
| Address | 5334 Lindley Avenue #337, Encino, CA 91316 | |
| Unit | 337 | |
| Postal Code | 91316 | |
| City | Encino | |
| State | CA | |
| Country | United States | |
Listing Information | ||
| Listing Office | Coldwell Banker Exclusive | |
| Listing Agent | Lori Morrissey | |
| Listing Agent Phone | 818-395-5212 | |
| Attribution Contact | 818-395-5212 | |
| Compensation Disclaimer | The offer of compensation is made only to participants of the MLS where the listing is filed. | |
| Special listing conditions | Standard | |
| Ownership | Condominium | |
School Information | ||
| District | Los Angeles Unified | |
| High School | Other | |
MLS Information | ||
| Days on market | 2 | |
| MLS Status | Active | |
| Listing Date | Feb 2, 2025 | |
| Listing Last Modified | Feb 4, 2025 | |
| Tax ID | 2162003226 | |
| MLS Area | ENC - Encino | |
| MLS # | SR25023976 | |
This information is believed to be accurate, but without any warranty.


