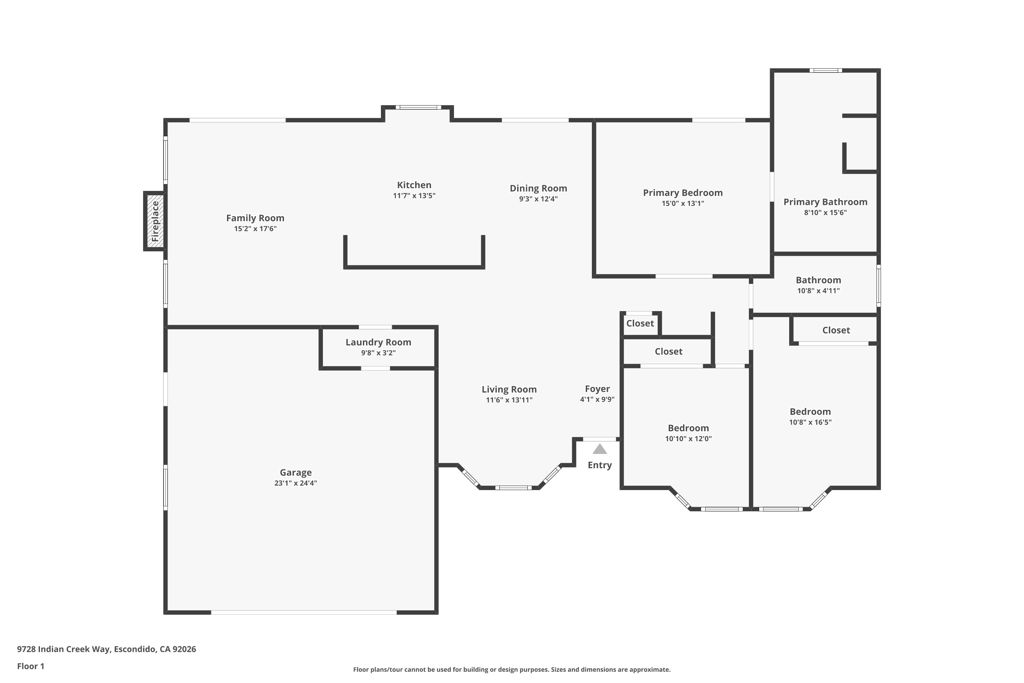3 Beds
2 Baths
1,596SqFt
Active
*ONE STORY *REMODELED *OWNED SOLAR Nestled in the serene community of Hidden Meadows, N. of Escondido, 9728 Indian Creek Way offers a rare blend of comfort and elegance on a 1/4-ACRE CORNER LOT. This SINGLE-STORY gem boasts OWNED SOLAR PANELS & a backup battery, ensuring energy efficiency and SIGNIFICANT SAVINGS on your SDGE bill. Step inside to discover hardwood floors that flow throughout the home, complemented by abundant natural light. The formal living room features a stylish Tommy Bahama ceiling fan, while the adjacent dining room opens to a NEWLY UPGRADED KITCHEN. Here, you'll find stunning granite counters, a center prep island with a microwave drawer, a convection oven, & a range with a custom Zephyr in-ceiling range hood w/ remote. Additional highlights include a built-in spice rack, trash compactor, & a granite composite sink with views of the backyard. The peninsula island is perfect for casual meals or your morning coffee and opens to a cozy family room with a gas stone fireplace, granite hearthstone, ceiling fan, and custom shelving. The upgraded three-panel sliding doors seamlessly blend indoor & outdoor living, ideal for entertaining.The nearby laundry room offers a skylight, storage cabinets, & a charming barn door. Down the hall, 2 secondary bedrooms feature ceiling fans and share an upgraded bathroom with a vessel sink and tub-shower combo. A linen cabinet boasts a granite countertop and provides extra storage.The spacious primary suite, accessed through double doors, opens directly to the backyard oasis. The REMODELED PRIMARY BATH boasts crown molding, a custom dual-sink vanity with new faucets, a large walk-in shower with a seat, a makeup vanity, and a custom closet organizer. The tranquil backyard is low-maintenance yet vibrant with colorful plants, has a large patio with multiple seating areas, a patio cover for shade, and a PRIVATE SPA for relaxation. Take the steps up to your private retreat at the top of the hill to enjoy stunning SUNSET VIEWS with your favorite beverage. Additional features in the home include recessed lighting, a water softener, RING doorbell, rain gutters, & a 2-car garage w/ storage cabinets and a workbench. Residents of Hidden Meadows enjoy access to a community pool, tennis courts, golf course, 2 local markets, and the Side Yard Public House for live music & dining. It also has its own fire station, easy access to the I-15 freeway, is just 30 min. to the beach & 45 min. to S.D. airport.
Property Details | ||
|---|---|---|
| Price | $874,999 | |
| Bedrooms | 3 | |
| Full Baths | 2 | |
| Total Baths | 2 | |
| Lot Size Area | 11326 | |
| Lot Size Area Units | Square Feet | |
| Acres | 0.26 | |
| Property Type | Residential | |
| Sub type | SingleFamilyResidence | |
| MLS Sub type | Single Family Residence | |
| Stories | 1 | |
| Features | Granite Counters,Open Floorplan | |
| Exterior Features | Golf,Street Lights,Suburban | |
| Year Built | 1987 | |
| View | Hills,Mountain(s),Neighborhood,Panoramic | |
| Heating | Central | |
| Foundation | Permanent | |
| Lot Description | Corner Lot,Landscaped,Sprinkler System | |
| Laundry Features | Individual Room | |
| Pool features | Association,Community | |
| Parking Description | Direct Garage Access,Driveway | |
| Parking Spaces | 2 | |
| Garage spaces | 2 | |
| Association Fee | 396 | |
| Association Amenities | Pool,Picnic Area,Golf Course,Tennis Court(s) | |
Geographic Data | ||
| Directions | From the 15 freeway, exit Deer Springs/Mountain Meadows, head east, turn left at Mountain Meadow Rd, left at Meadow Glen Wy E., left at Indian Creek Wy,home is on the corner on the right | |
| County | San Diego | |
| Latitude | 33.217453 | |
| Longitude | -117.119539 | |
| Market Area | 92026 - Escondido | |
Address Information | ||
| Address | 9728 Indian Creek Way, Escondido, CA 92026 | |
| Postal Code | 92026 | |
| City | Escondido | |
| State | CA | |
| Country | United States | |
Listing Information | ||
| Listing Office | Realty ONE Group Southwest | |
| Listing Agent | Jennifer Hultquist | |
| Listing Agent Phone | 949-933-5599 | |
| Attribution Contact | 949-933-5599 | |
| Compensation Disclaimer | The offer of compensation is made only to participants of the MLS where the listing is filed. | |
| Special listing conditions | Standard | |
| Ownership | Planned Development | |
| Virtual Tour URL | https://click.pstmrk.it/3s/calilookbook.aryeo.com%2Fsites%2Fwemxlmx%2Funbranded/cUpU/GRu8AQ/AQ/3dd46342-2cf8-434f-b840-82de237b99e3/3/ERayNgb-QT | |
School Information | ||
| District | Escondido Union | |
MLS Information | ||
| Days on market | 10 | |
| MLS Status | Active | |
| Listing Date | Mar 13, 2025 | |
| Listing Last Modified | Mar 31, 2025 | |
| Tax ID | 1863801700 | |
| MLS Area | 92026 - Escondido | |
| MLS # | SW25042554 | |
This information is believed to be accurate, but without any warranty.


