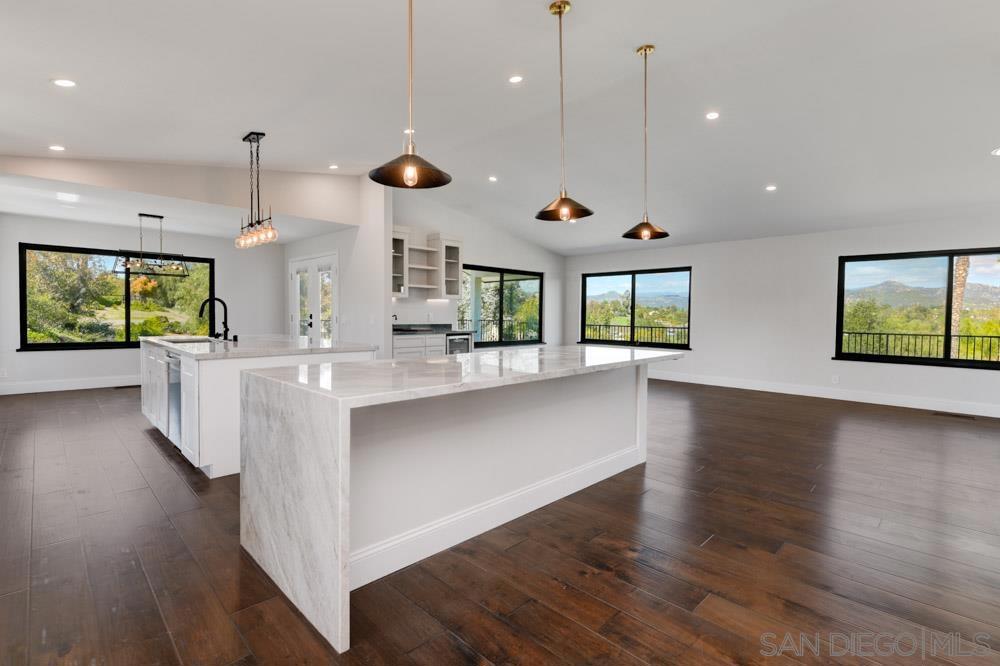4 Beds
3 Baths
3,823SqFt
Active
Welcome to the Perfect Multigenerational Home Experience the ultimate blend of comfort, convenience, and modern luxury in this fully remodeled multigenerational residence. Thoughtfully designed for seamless living, this expansive home features two full kitchens, plans for an ADU with its own private lot, driveway, and optional fencing, ensuring complete privacy from the main home. With over $450,000 in renovations, this 4-bedroom, 3.5-bathroom home spans 3,823 square feet, providing ample space for comfortable, multigenerational living. Situated on over an acre of land, the property offers abundant outdoor space for relaxation, entertainment, and future expansion. Every detail of the remodel has been meticulously executed, with new flooring, fresh paint, updated windows, and brand-new appliances enhancing both style and functionality. The upstairs kitchen is a chef’s dream, featuring two islands, new countertops, custom cabinetry, commercial-grade appliances, pot fillers, glass washers, and a dedicated coffee bar. The downstairs kitchen has also been fully updated with new appliances, cabinetry, and fresh paint, creating a perfect secondary living space. The primary suite offers a private retreat with a spacious walk-in closet and a spa-like bathroom, complete with a steam shower and an oversized soaking tub. Nearly every room in the house boasts breathtaking views, enhancing the home’s sense of tranquility and space. Outside, the newly resurfaced pool sparkles and upgraded pool equipment, while an expanded pool deck provides the perfect for outdoor entreating.
Property Details | ||
|---|---|---|
| Price | $1,899,000 | |
| Bedrooms | 4 | |
| Full Baths | 3 | |
| Half Baths | 0 | |
| Total Baths | 3 | |
| Lot Size Area | 45302 | |
| Lot Size Area Units | Square Feet | |
| Acres | 1.04 | |
| Property Type | Residential | |
| Sub type | SingleFamilyResidence | |
| MLS Sub type | Single Family Residence | |
| Stories | 2 | |
| Features | Bar,Ceiling Fan(s),Dry Bar,Living Room Balcony,Recessed Lighting,Storage | |
| Year Built | 1981 | |
| Subdivision | South Escondido | |
| View | Mountain(s),Panoramic | |
| Heating | Natural Gas,Forced Air | |
| Lot Description | Sprinkler System,Corner Lot | |
| Laundry Features | See Remarks,Individual Room | |
| Pool features | In Ground,Heated,Fenced | |
| Parking Description | Driveway,Boat,Circular Driveway,Asphalt,Direct Garage Access,Garage - Three Door,Garage Door Opener | |
| Parking Spaces | 11 | |
| Garage spaces | 3 | |
Geographic Data | ||
| Directions | San Pasqual Valley Rd to Landavo Ranch Rd Cross Street: San Pasqual Valley Rd. | |
| County | San Diego | |
| Latitude | 33.11414881 | |
| Longitude | -117.05239435 | |
| Market Area | 92027 - Escondido | |
Address Information | ||
| Address | 1080 Landavo Rancho Rd, Escondido, CA 92027 | |
| Postal Code | 92027 | |
| City | Escondido | |
| State | CA | |
| Country | United States | |
Listing Information | ||
| Listing Office | Compass | |
| Listing Agent | Timothy Diamond | |
| Virtual Tour URL | https://youtu.be/obAkmd33ahw?si=SXybaWUhwfuvJq9J | |
MLS Information | ||
| Days on market | 9 | |
| MLS Status | Active | |
| Listing Date | Mar 23, 2025 | |
| Listing Last Modified | Apr 2, 2025 | |
| Tax ID | 2342317200 | |
| MLS Area | 92027 - Escondido | |
| MLS # | 250022348SD | |
This information is believed to be accurate, but without any warranty.


