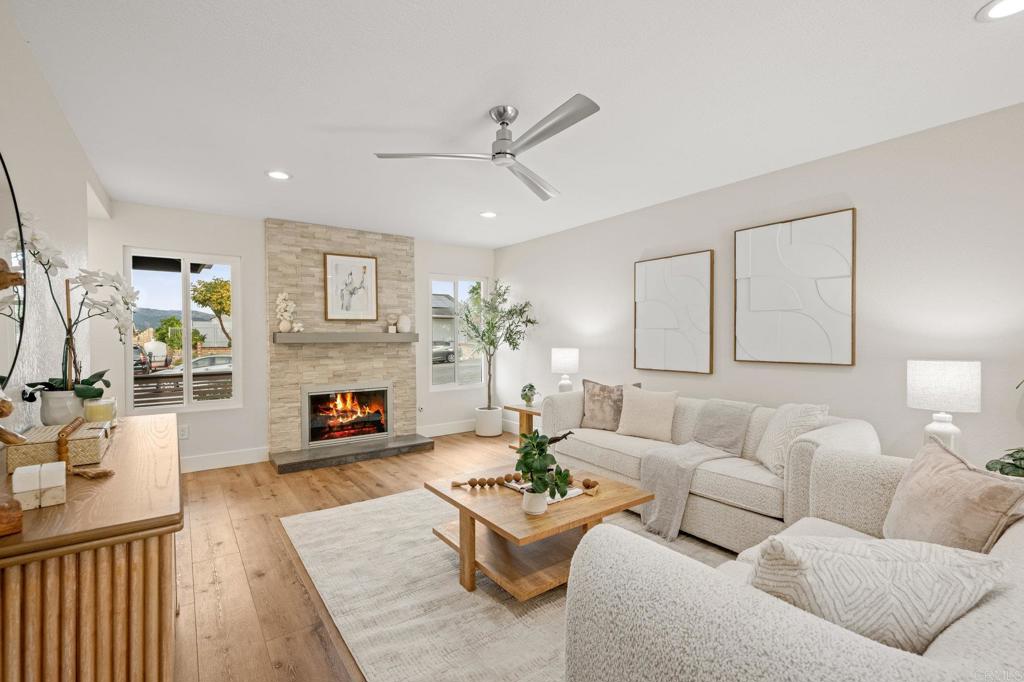4 Beds
2 Baths
1,330SqFt
Active
Step into this pristine, single level gem nestled in the heart of the coveted Oak Hill neighborhood of Escondido. With 4 bedrooms and 2 full bathrooms, this detached residence offers the ideal floor plan for modern family living. As you arrive, you’re greeted by concrete & paver walkways, artificial turf, a luxury custom garage door, and a contemporary horizontal slatted fence surrounding a beautifully landscaped rose garden, curb appeal that will stop buyers in their tracks. Inside, the home is a celebration of thoughtful upgrades. A brand new roof with complete plywood replacement, fresh shiplap, new fascia boards and rain gutters sets the tone: this home is done right, top to bottom. The open concept kitchen, dining and living area features elegant luxury vinyl plank flooring throughout, recessed LED lighting, ceiling fans in every bedroom and common area, and high quality solid core interior doors. The living room centers around a jaw dropping wood burning fireplace, trimmed in designer stack stone with custom doors, mantel and hearth, instantly commanding attention and setting the stage for cozy family gatherings. The kitchen is no afterthought: newer cabinetry, leather textured countertops, porcelain tile backsplash and thoughtfully selected finishes bring together form and function. The separate laundry room is a true utility space: gas and electric dryer hook ups, a deep utility sink, folding counter and ample storage. Newer windows throughout allow natural light to flood the home while maintaining energy efficiency. Heading out to the backyard, you’ll feel like you’ve discovered a private resort: a sparkling blue pool, barbecue area, fire pit zone, basketball space, an artificial grass lawn area, and a custom pergola stretching over 50 feet, all wrapped by citrus, green hedges & bright colored ice plant, that create a sense of secluded sanctuary. Back inside, the two full bathrooms have been refreshed with newer vanities, brushed nickel hardware and custom glass shower doors, luxury meets practicality. The two car garage features epoxy coated flooring, built in shelving and workbench, plus a dedicated split unit AC to keep your projects or toys comfortable year round. Located just five minutes from everyday conveniences like Walmart, Albertsons, The Home Depot, and Vallarta Supermarkets, you’ll enjoy that tucked away neighborhood feel while still being minutes from everything you need. Every square inch of this home has been upgraded, front to back, inside and out. It’s not just move in ready, it’s perfection. If you’re looking for a detached single family home in Oak Hill that checks all the boxes, this is it.
Property Details | ||
|---|---|---|
| Price | $799,000 | |
| Bedrooms | 4 | |
| Full Baths | 2 | |
| Total Baths | 2 | |
| Property Style | Ranch | |
| Lot Size Area | 0.2 | |
| Lot Size Area Units | Acres | |
| Acres | 0.2 | |
| Property Type | Residential | |
| Sub type | SingleFamilyResidence | |
| MLS Sub type | Single Family Residence | |
| Stories | 1 | |
| Features | Ceiling Fan(s),Copper Plumbing Full,Open Floorplan,Recessed Lighting | |
| Exterior Features | Rain Gutters,Sidewalks,Suburban | |
| Year Built | 1973 | |
| View | Mountain(s),Peek-A-Boo | |
| Roof | Asphalt | |
| Heating | Central,Natural Gas | |
| Lot Description | Sprinkler System,Sprinklers Drip System,Sprinklers In Front,Sprinklers In Rear,Sprinklers On Side | |
| Laundry Features | Gas & Electric Dryer Hookup,Individual Room,Washer Hookup | |
| Pool features | Filtered,In Ground,Private,Tile | |
| Parking Description | Direct Garage Access,Driveway,Garage,Garage Door Opener | |
| Parking Spaces | 5 | |
| Garage spaces | 2 | |
| Association Fee | 0 | |
Geographic Data | ||
| Directions | 78 to Oak Hill Dr, right on McLain St, left on Kingston Dr, right on Paul St | |
| County | San Diego | |
| Latitude | 33.125669 | |
| Longitude | -117.055788 | |
| Market Area | 92027 - Escondido | |
Address Information | ||
| Address | 631 Paul Street, Escondido, CA 92027 | |
| Postal Code | 92027 | |
| City | Escondido | |
| State | CA | |
| Country | United States | |
Listing Information | ||
| Listing Office | eXp Realty of California, Inc | |
| Listing Agent | Frances Mouser | |
| Listing Agent Phone | frances@famrealtygroup.com | |
| Attribution Contact | frances@famrealtygroup.com | |
| Compensation Disclaimer | The offer of compensation is made only to participants of the MLS where the listing is filed. | |
| Special listing conditions | Trust | |
| Virtual Tour URL | https://www.propertypanorama.com/instaview/crmls/NDP2510815 | |
School Information | ||
| District | Escondido Union | |
MLS Information | ||
| Days on market | 9 | |
| MLS Status | Active | |
| Listing Date | Nov 13, 2025 | |
| Listing Last Modified | Nov 22, 2025 | |
| Tax ID | 2305703200 | |
| MLS Area | 92027 - Escondido | |
| MLS # | NDP2510815 | |
This information is believed to be accurate, but without any warranty.


