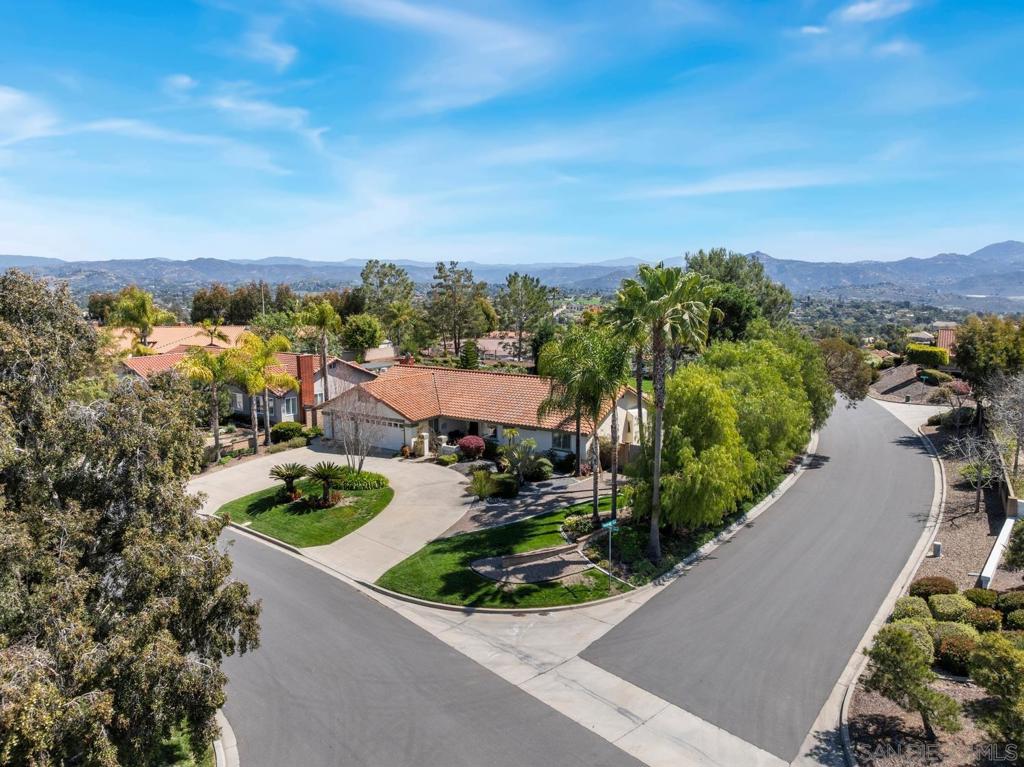3 Beds
2 Baths
2,024SqFt
Active
Nestled on a private, elevated corner lot spanning half an acre, this exceptional home in the highly desirable Rancho Verde community boasts breathtaking views, ultimate privacy, and paid-off solar for energy efficiency. Inside, the open and airy layout is enhanced by vaulted ceilings and an abundance of natural light, complemented by a cozy stacked stone fireplace that creates a welcoming ambiance. The gourmet kitchen is a true highlight, featuring sleek granite countertops, stainless steel appliances, rich honey-toned cabinetry, a spacious island, and a breakfast counter perfect for casual dining. The generous primary suite offers direct patio access, while elegant plantation shutters grace every room. Step outside to the private backyard oasis, ideal for entertaining, with two expansive patio covers, mature landscaping, a deck, and an above-ground spa to unwind while enjoying the scenic views. A three-car attached garage, ample circular driveway parking, and dedicated RV parking provide plenty of space for all your needs. Conveniently located near North County Fair, Lake Hodges, and just west of I-15, this home perfectly blends comfort, style, and practicality.
Property Details | ||
|---|---|---|
| Price | $1,499,000 | |
| Bedrooms | 3 | |
| Full Baths | 2 | |
| Half Baths | 0 | |
| Total Baths | 2 | |
| Lot Size Area | 21883 | |
| Lot Size Area Units | Square Feet | |
| Acres | 0.5024 | |
| Property Type | Residential | |
| Sub type | SingleFamilyResidence | |
| MLS Sub type | Single Family Residence | |
| Stories | 1 | |
| Features | Crown Molding,Granite Counters,High Ceilings,Open Floorplan,Recessed Lighting,Storage,Unfurnished | |
| Year Built | 1989 | |
| Subdivision | Southwest Escondido | |
| View | Mountain(s),Panoramic | |
| Heating | Natural Gas,Fireplace(s),Forced Air | |
| Lot Description | Sprinklers Drip System,Sprinklers Manual,Sprinkler System,Corner Lot | |
| Laundry Features | Electric Dryer Hookup,Gas Dryer Hookup,Washer Hookup,Gas & Electric Dryer Hookup,Individual Room,Inside | |
| Pool features | Heated,None | |
| Parking Description | Driveway,Direct Garage Access,Garage,Garage Faces Side,Garage - Two Door,Garage Door Opener | |
| Parking Spaces | 10 | |
| Garage spaces | 3 | |
Geographic Data | ||
| Directions | Cross Street: Mandeville. | |
| County | San Diego | |
| Latitude | 33.08704785 | |
| Longitude | -117.09840856 | |
| Market Area | 92029 - Escondido | |
Address Information | ||
| Address | 1403 Stoneridge Cir, Escondido, CA 92029 | |
| Postal Code | 92029 | |
| City | Escondido | |
| State | CA | |
| Country | United States | |
Listing Information | ||
| Listing Office | Redfin Corporation | |
| Listing Agent | Jeremy Beauvarlet | |
| Ownership | Planned Development | |
| Virtual Tour URL | https://www.propertypanorama.com/instaview/snd/250022240 | |
MLS Information | ||
| Days on market | 3 | |
| MLS Status | Active | |
| Listing Date | Mar 21, 2025 | |
| Listing Last Modified | Mar 24, 2025 | |
| Tax ID | 2384941800 | |
| MLS Area | 92029 - Escondido | |
| MLS # | 250022240SD | |
This information is believed to be accurate, but without any warranty.


