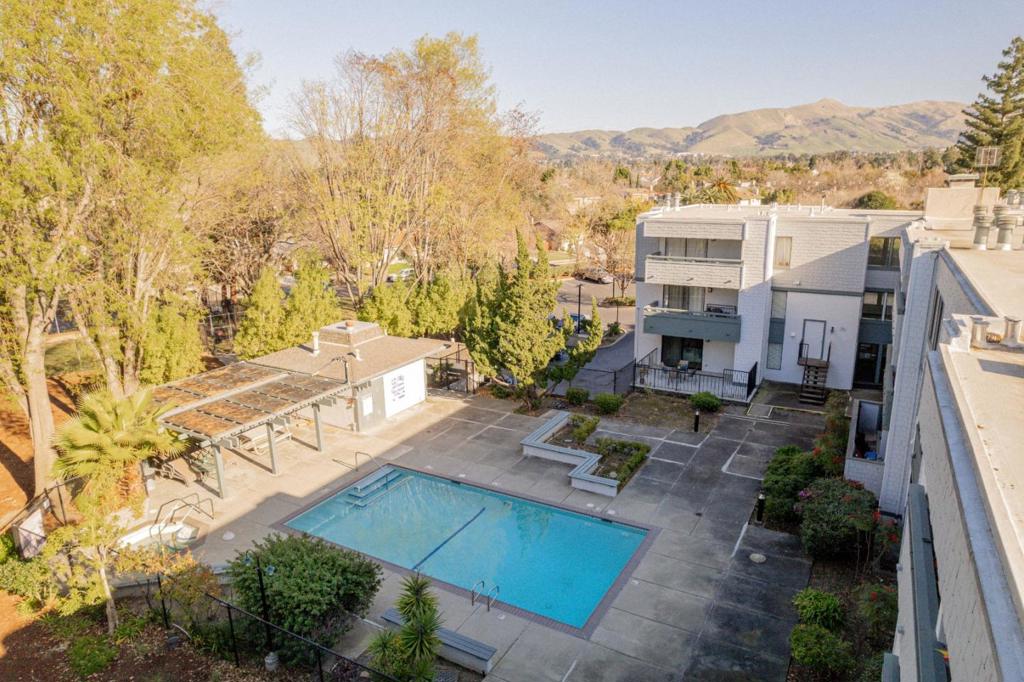3 Beds
2 Baths
1,284SqFt
Active
Welcome to a beautifully upgraded end-unit condo, perfectly blending privacy, style, and convenience. Located in a tranquil gated community, this home offers a rare combination of modern living and serene surroundings. A bright, airy living room features a cozy fireplace and natural light pouring through large sliding glass doors. The kitchen is a chef's dream, showcasing sleek quartz countertops, updated cabinets, and stainless steel appliances that make cooking a joy. The primary suite is a peaceful retreat with mountain views, complete with a walk-in closet and ensuite bathroom. Additional highlights include a freshly painted interior, built-in ceiling speakers, updated bathrooms, and versatile space for a home office or extra bedroom. The private patio (largest in the community!) offers direct access to the sparkling pool and spa, creating the perfect space for entertaining or unwinding with 2 BBQ grills and a community room for large parties and celebrations. Being an end unit with no neighbors on either side, you'll experience unparalleled peace and privacy. And yes, this pet-friendly community even has its own dog park! Conveniently located near shopping, dining, and outdoor recreation, within walking distance to Central Park and Lake Elizabeth, this home truly has it all.
Property Details | ||
|---|---|---|
| Price | $799,999 | |
| Bedrooms | 3 | |
| Full Baths | 2 | |
| Total Baths | 2 | |
| Property Type | Residential | |
| Sub type | Condominium | |
| MLS Sub type | Condominium | |
| Stories | 3 | |
| Year Built | 1994 | |
| Roof | Composition | |
| Heating | Forced Air | |
| Foundation | Slab | |
| Pool features | Fenced | |
| Parking Description | Subterranean | |
| Parking Spaces | 0 | |
| Garage spaces | 1 | |
| Association Fee | 713 | |
| Association Amenities | Trash,Earthquake Insurance,Management,Spa/Hot Tub,Security | |
Geographic Data | ||
| Directions | Cross Street: Wolcott Dr | |
| County | Alameda | |
| Latitude | 37.53879568 | |
| Longitude | -121.95885435 | |
| Market Area | 699 - Not Defined | |
Address Information | ||
| Address | 40425 Chapel Way #107, Fremont, CA 94538 | |
| Unit | 107 | |
| Postal Code | 94538 | |
| City | Fremont | |
| State | CA | |
| Country | United States | |
Listing Information | ||
| Listing Office | Coldwell Banker Realty | |
| Listing Agent | Vladimir Westbrook | |
| Special listing conditions | Standard | |
| Ownership | Condominium | |
School Information | ||
| District | Fremont Unified | |
| Elementary School | Other | |
| Middle School | Other | |
| High School | Other | |
MLS Information | ||
| Days on market | 5 | |
| MLS Status | Active | |
| Listing Date | Jan 29, 2025 | |
| Listing Last Modified | Feb 3, 2025 | |
| Tax ID | 5250785135 | |
| MLS Area | 699 - Not Defined | |
| MLS # | ML81990263 | |
This information is believed to be accurate, but without any warranty.


