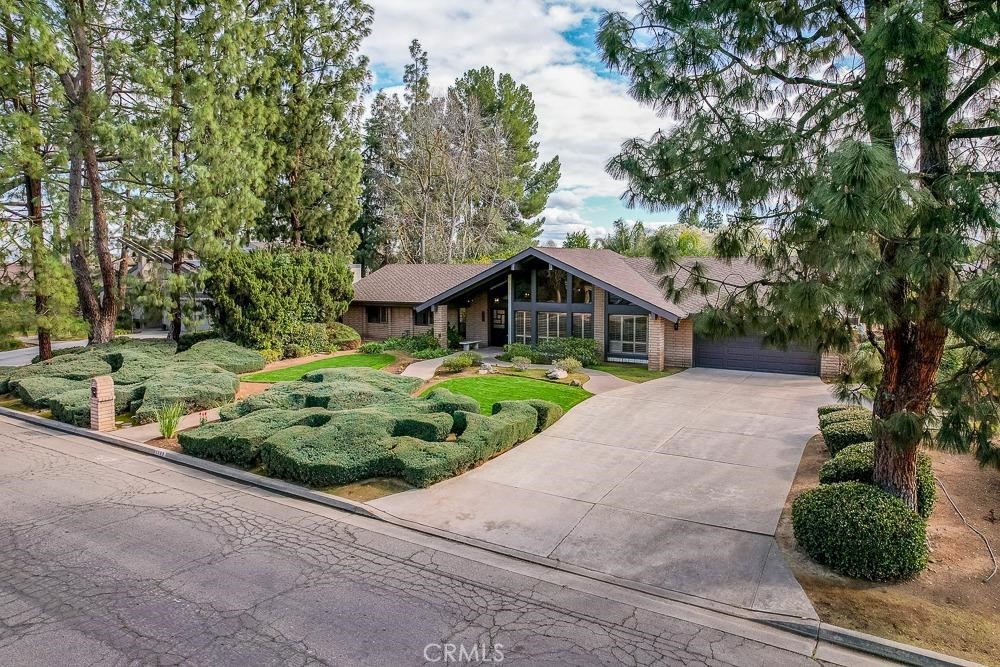4 Beds
3 Baths
2,968SqFt
Pending
Step into a world of elegance where no detail has been overlooked. Architectural Digest-worthy design combines modern luxury with high-end finishes, state-of-the-art technology, and custom craftsmanshipThe Spacious Living area features vaulted wood beam ceilings, 10'' European Oak wood planks & a wall of windows, filling the room with natural lightChef's Dream Kitchen - Custom masoned limestone backsplash, Dacor appliances, 48'' gas range, commercial-grade brass hood, 3 ovens, Custom Maple Cabinets with hidden storage, & app-controlled under-cabinet lighting. Oversized center island with eat-at-barSpa-Inspired Primary Bath: Featuring a dual-head steam sauna and a separate cedar dry sauna, heated floors, a rainfall shower, a motion-sensor bidet, and Custom-Cut Porcelain counters & shower. White oak custom cabinetry includes a personal vanity with built-in electrical outlets & appliance drawerBeautifully remodeled Hall Baths - Moroccan clay tile, white oak cabinets, heated porcelain flooring, porcelain counters & luxury finishesThe elegant Primary suite features tasteful finishes, dual bedside reading lights, &Custom walk-in-closetThis is more than a home; it's an experience of unparalleled luxury and comfortBackyard Oasis - Large swimming pool, lush trees providing privacy on all sides, & sizeable covered patio.Smart & Efficient Living - Solar panels, whole-home water filtration & softener, & wholly updated plumbing to PEX. Tankless Water heater,
Property Details | ||
|---|---|---|
| Price | $1,250,000 | |
| Bedrooms | 4 | |
| Full Baths | 2 | |
| Half Baths | 1 | |
| Total Baths | 3 | |
| Lot Size Area | 15400 | |
| Lot Size Area Units | Square Feet | |
| Acres | 0.3535 | |
| Property Type | Residential | |
| Sub type | SingleFamilyResidence | |
| MLS Sub type | Single Family Residence | |
| Stories | 1 | |
| Features | Built-in Features,Cathedral Ceiling(s),Ceiling Fan(s),Ceramic Counters,High Ceilings,Pantry,Recessed Lighting,Storage | |
| Exterior Features | Biking,Hiking,Gutters,Urban | |
| Year Built | 1978 | |
| View | None | |
| Roof | Composition | |
| Heating | Central,Fireplace(s),Solar | |
| Foundation | Slab | |
| Lot Description | Lot 10000-19999 Sqft,Sprinkler System,Yard | |
| Laundry Features | Inside | |
| Pool features | Private,Gunite | |
| Parking Description | Garage Faces Front | |
| Parking Spaces | 2 | |
| Garage spaces | 2 | |
| Association Fee | 0 | |
Geographic Data | ||
| Directions | From Herndon and West go North on West Ave, turn right on Alluvial home is on the rightsize past Teilman | |
| County | Fresno | |
| Latitude | 36.845085 | |
| Longitude | -119.817742 | |
Address Information | ||
| Address | 1399 W Alluvial Avenue, Fresno, CA 93711 | |
| Postal Code | 93711 | |
| City | Fresno | |
| State | CA | |
| Country | United States | |
Listing Information | ||
| Listing Office | Realty Concepts, Ltd | |
| Listing Agent | Deanna Spellman | |
| Listing Agent Phone | deannaspellman@realtyconcepts.com | |
| Attribution Contact | deannaspellman@realtyconcepts.com | |
| Compensation Disclaimer | The offer of compensation is made only to participants of the MLS where the listing is filed. | |
| Special listing conditions | Standard | |
| Ownership | None | |
School Information | ||
| District | Clovis Unified | |
MLS Information | ||
| Days on market | 1 | |
| MLS Status | Pending | |
| Listing Date | Feb 19, 2025 | |
| Listing Last Modified | Mar 28, 2025 | |
| Tax ID | 40519301 | |
| MLS # | SC25037562 | |
This information is believed to be accurate, but without any warranty.


