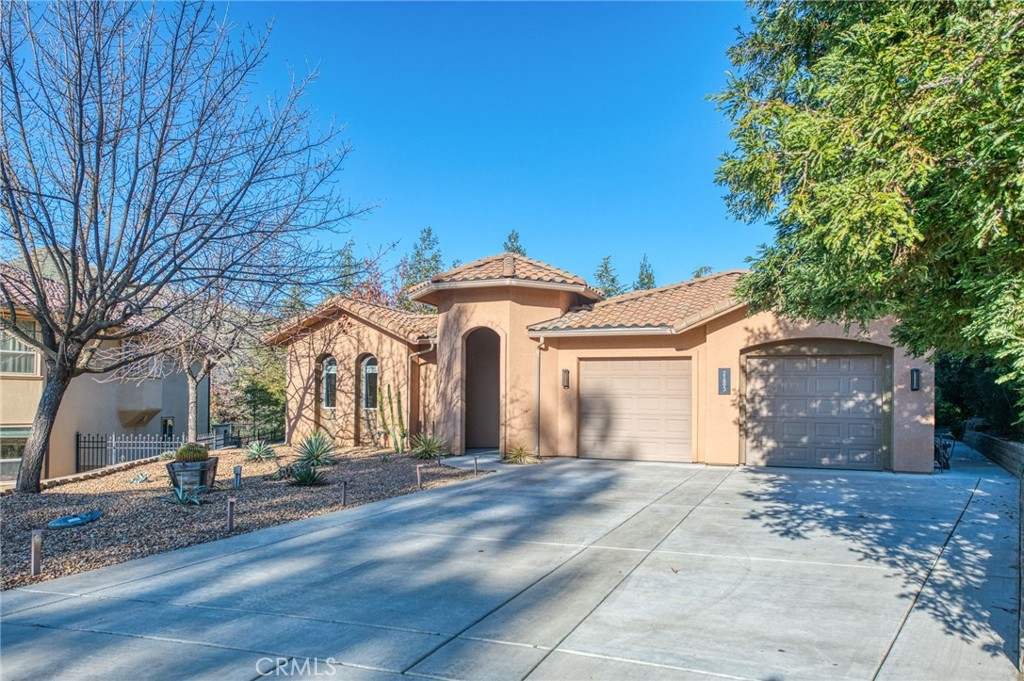4 Beds
4 Baths
2,937SqFt
Active
Discover your dream home in the exclusive Brighton Crest Community, perfectly situated across from Table Mountain Casino and overlooking the 6th hole of Eagle Springs Golf Course. This custom-designed home offers 4 bedrooms and 4.5 bathrooms in an open-concept layout where the living, dining, and kitchen areas flow together, creating the ideal space for entertaining. The chef's kitchen is equipped with granite countertops, stainless steel appliances, a 5-burner gas cooktop, double ovens, a wine refrigerator, and a butler's pantry. Wide plank Acacia wood flooring and custom lighting enhance the home's warm and modern appeal. A private Casita provides flexible options for guests, in-laws, or home office/gym. The luxurious primary suite, tucked in its own wing, includes backyard access, a spa-like bathroom with dual sinks, a soaking tub, a large walk-in shower, and a custom walk-in closet. The outdoor space is built for entertaining, featuring a covered patio, a heated pool, and a convenient full bathroom. Car enthusiasts will appreciate the spacious 4-car tandem garage, perfect for vehicles and storage. With a private cul-de-sac location, high-end finishes, and a location near premier entertainment, this home is the total package. Make it yours today!
Property Details | ||
|---|---|---|
| Price | $948,000 | |
| Bedrooms | 4 | |
| Full Baths | 3 | |
| Half Baths | 1 | |
| Total Baths | 4 | |
| Lot Size Area | 26000 | |
| Lot Size Area Units | Square Feet | |
| Acres | 0.5969 | |
| Property Type | Residential | |
| Sub type | SingleFamilyResidence | |
| MLS Sub type | Single Family Residence | |
| Stories | 1 | |
| Exterior Features | Golf,Street Lights | |
| Year Built | 2009 | |
| View | Golf Course | |
| Lot Description | Back Yard,Cul-De-Sac,Front Yard,Landscaped,On Golf Course,Sprinklers Drip System | |
| Laundry Features | Inside | |
| Pool features | Private,Gas Heat,In Ground,Waterfall | |
| Parking Spaces | 4 | |
| Garage spaces | 4 | |
| Association Fee | 160 | |
| Association Amenities | Tennis Court(s),Clubhouse | |
Geographic Data | ||
| Directions | From Fresno on Millerton Rd, right on Brighton Crest, left on Easter, home is on the left at the end of cul de sac. | |
| County | Fresno | |
| Latitude | 36.982109 | |
| Longitude | -119.641087 | |
Address Information | ||
| Address | 21893 Eastmere Lane, Friant, CA 93626 | |
| Postal Code | 93626 | |
| City | Friant | |
| State | CA | |
| Country | United States | |
Listing Information | ||
| Listing Office | Real Broker | |
| Listing Agent | James Liang | |
| Special listing conditions | Standard | |
| Ownership | Planned Development | |
School Information | ||
| District | Sierra Unified | |
MLS Information | ||
| Days on market | 3 | |
| MLS Status | Active | |
| Listing Date | Mar 20, 2025 | |
| Listing Last Modified | Mar 24, 2025 | |
| Tax ID | 30049020S | |
| MLS # | FR25061599 | |
This information is believed to be accurate, but without any warranty.


