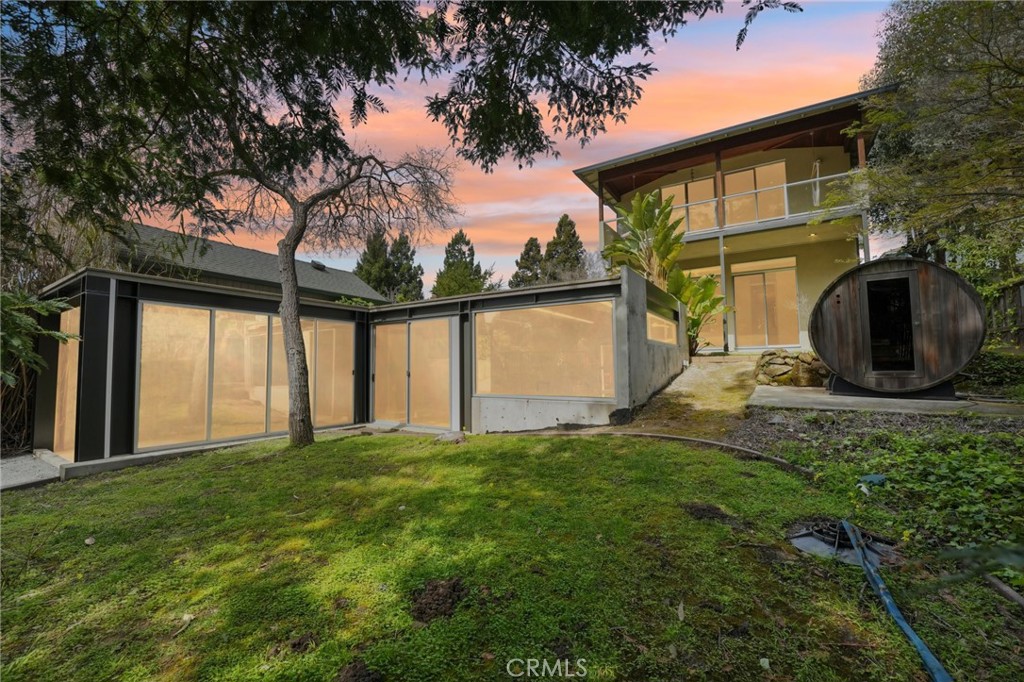3 Beds
3 Baths
2,204SqFt
Active
Beautiful Mid-century designed home in a quiet natural setting, complete with 3 bedrooms, 3 baths plus a family/bonus room, exposed beams, wood cabinets and hardwood flooring. The floor plan includes living room, dining room and an open galley kitchen surrounded by windows and sliding/bi-folding doors, looking out into the atrium/courtyard. Architectural features include transom windows above the kitchen and primary ensuite bathroom, and a wall of windows leading upstairs to the primary suite. The large primary suite is situated upstairs on its own floor with a sitting/media area, ensuite full bathroom, walk-in closet, vaulted ceilings and balcony. The balcony overlooks a tranquil open space and a barrel sauna, an amazing retreat! A potential deck or ADU awaits your creative touch, atop the modern steel framed garage. This home offers modern Mid-Century design, privacy, a stylish patio for entertaining, ample parking and a unique garage with an EV charger. Located in the heart of the East Bay close to amenities, major transportation corridors and BART.
Property Details | ||
|---|---|---|
| Price | $1,450,000 | |
| Bedrooms | 3 | |
| Full Baths | 3 | |
| Total Baths | 3 | |
| Property Style | Mid Century Modern | |
| Lot Size | 7500 | |
| Lot Size Area | 7500 | |
| Lot Size Area Units | Square Feet | |
| Acres | 0.1722 | |
| Property Type | Residential | |
| Sub type | SingleFamilyResidence | |
| MLS Sub type | Single Family Residence | |
| Stories | 2 | |
| Features | Balcony,Beamed Ceilings,Granite Counters,Open Floorplan,Recessed Lighting | |
| Exterior Features | Biking,Fishing,Golf,Hiking,Park,Street Lights | |
| Year Built | 1953 | |
| View | Meadow,Trees/Woods | |
| Roof | Composition | |
| Heating | Central,Forced Air,Natural Gas | |
| Foundation | Raised,Slab | |
| Accessibility | None | |
| Lot Description | Back Yard,Front Yard,Gentle Sloping,Greenbelt,Landscaped,Sprinkler System,Yard | |
| Laundry Features | Dryer Included,Individual Room,Inside,Stackable,Washer Included | |
| Pool features | None | |
| Parking Spaces | 2 | |
| Garage spaces | 2 | |
| Association Fee | 0 | |
Geographic Data | ||
| Directions | East Ave to Hansen Rd | |
| County | Alameda | |
| Latitude | 37.673658 | |
| Longitude | -122.052812 | |
| Market Area | 699 - Not Defined | |
Address Information | ||
| Address | 2775 Hansen Road, Hayward, CA 94541 | |
| Postal Code | 94541 | |
| City | Hayward | |
| State | CA | |
| Country | United States | |
Listing Information | ||
| Listing Office | Keller Williams Realty World Class | |
| Listing Agent | Delia Fairwell | |
| Special listing conditions | Standard | |
| Ownership | None | |
| Virtual Tour URL | https://www.2775hansenrd.com/unbranded | |
School Information | ||
| District | Hayward | |
| Elementary School | Other | |
| Middle School | Bret Harte | |
MLS Information | ||
| Days on market | 8 | |
| MLS Status | Active | |
| Listing Date | Mar 26, 2025 | |
| Listing Last Modified | Apr 3, 2025 | |
| Tax ID | 4250001005 | |
| MLS Area | 699 - Not Defined | |
| MLS # | SR25065707 | |
This information is believed to be accurate, but without any warranty.


