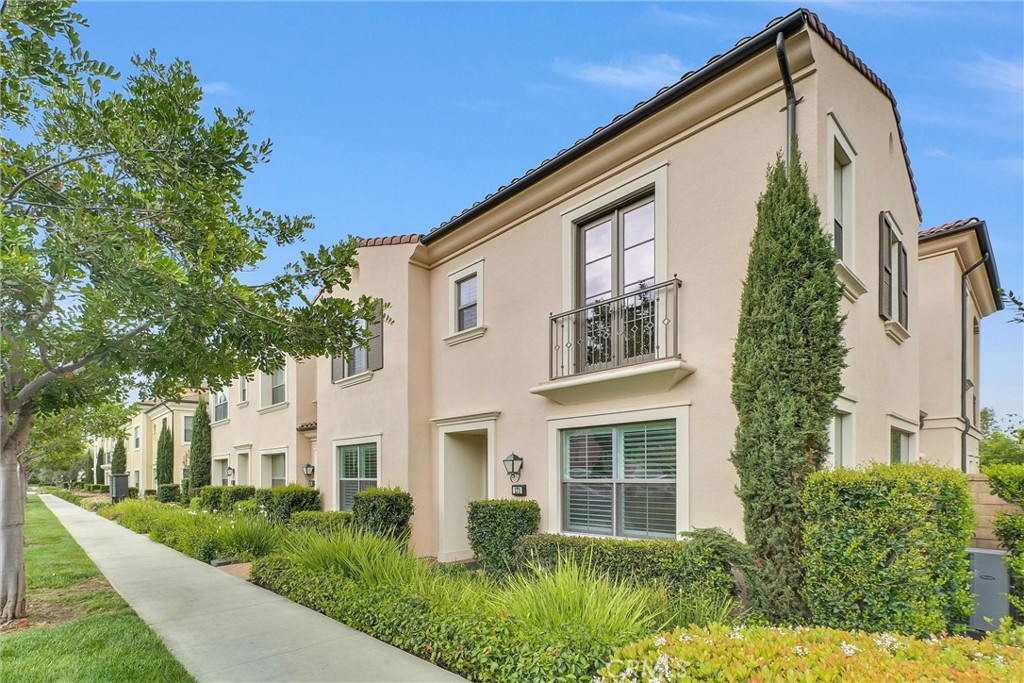3 Beds
3 Baths
1,695SqFt
Active
Rarely on the Market Entrata Plan 3 at Orchard Hills Built by Irvine Pacific. Open Concept Corner Unit 3 Bedrooms (1 Ground Floor Bedroom) + 3 Full Bathrooms + Office Loft. Primary Bedroom with Juliet Balcony and Walk-in Closet Organizers. Ground Floor Bedroom is Generous in Size. Model perfect with Numerous Builder Upgrades: Engineer Harwood Flooring, Plantation Shutters, Designer Paint and Carpets, Beige Quartz Counter Tops, Crown Moldings, Kitchenaid Stainless Steel Appliances Package, Counter Depth Refrigerator and W/D, Ceiling Fans in all bedrooms, Nest Thermostats, LEDs Equivalent Lighting Upgrades, indoor Fire Sprinklers, MyQ Smart Garage Opener, Epoxy Flooring in garage. Additional Whole House Insulation. Garage is spacious (458 Sq. Ft.) with extra space for workshop table. Private Paver Finished Courtyard with Gas, Electric, and Water Hookups for Outdoor Entertainment and Enjoyment. Orchard Hills neighborhoods are graced with Beautiful Open Spaces and Mountain Ranges. Assigned School District is Irvine. Community Amenities include 2 Pools, Sport Courts, Playground, and Picnic Areas. Orchard Hills Shopping Center is just a short walk. Home is Super Clean and Turnkey. Immediate move in.
Property Details | ||
|---|---|---|
| Price | $4,700 | |
| Bedrooms | 3 | |
| Full Baths | 3 | |
| Total Baths | 3 | |
| Lot Size Area | 289732 | |
| Lot Size Area Units | Square Feet | |
| Acres | 6.6513 | |
| Property Type | Rental | |
| Sub type | Townhouse | |
| MLS Sub type | Townhouse | |
| Stories | 2 | |
| Features | Balcony,Block Walls,Built-in Features,Ceiling Fan(s),Coffered Ceiling(s),Crown Molding,Open Floorplan,Quartz Counters | |
| Exterior Features | Biking,Hiking,Gutters,Park,Sidewalks,Street Lights | |
| Year Built | 2015 | |
| Subdivision | Entrata (OHENT) | |
| View | Mountain(s) | |
| Heating | Central | |
| Foundation | Slab | |
| Laundry Features | Dryer Included,Inside,Upper Level,Stackable,Washer Included | |
| Pool features | Association | |
| Parking Description | Direct Garage Access,Driveway - Combination,Paved,Driveway Level,Garage Faces Rear,Garage - Two Door,Garage Door Opener,No Driveway,Oversized,Side by Side | |
| Parking Spaces | 2 | |
| Garage spaces | 2 | |
| Association Fee | 446 | |
| Association Amenities | Pool,Sauna,Barbecue,Sport Court | |
Geographic Data | ||
| Directions | North Facing | |
| County | Orange | |
| Latitude | 33.736935 | |
| Longitude | -117.748326 | |
| Market Area | OH - Orchard Hills | |
Address Information | ||
| Address | 171 Working Ranch, Irvine, CA 92602 | |
| Postal Code | 92602 | |
| City | Irvine | |
| State | CA | |
| Country | United States | |
Listing Information | ||
| Listing Office | Kim Vu Real Estate | |
| Listing Agent | Kim Vu | |
| Listing Agent Phone | 714-745-6749 | |
| Attribution Contact | 714-745-6749 | |
| Compensation Disclaimer | The offer of compensation is made only to participants of the MLS where the listing is filed. | |
| Special listing conditions | Standard | |
School Information | ||
| District | Irvine Unified | |
MLS Information | ||
| Days on market | 0 | |
| MLS Status | Active | |
| Listing Date | Apr 3, 2025 | |
| Listing Last Modified | Apr 3, 2025 | |
| Tax ID | 93823727 | |
| MLS Area | OH - Orchard Hills | |
| MLS # | OC25072773 | |
This information is believed to be accurate, but without any warranty.


