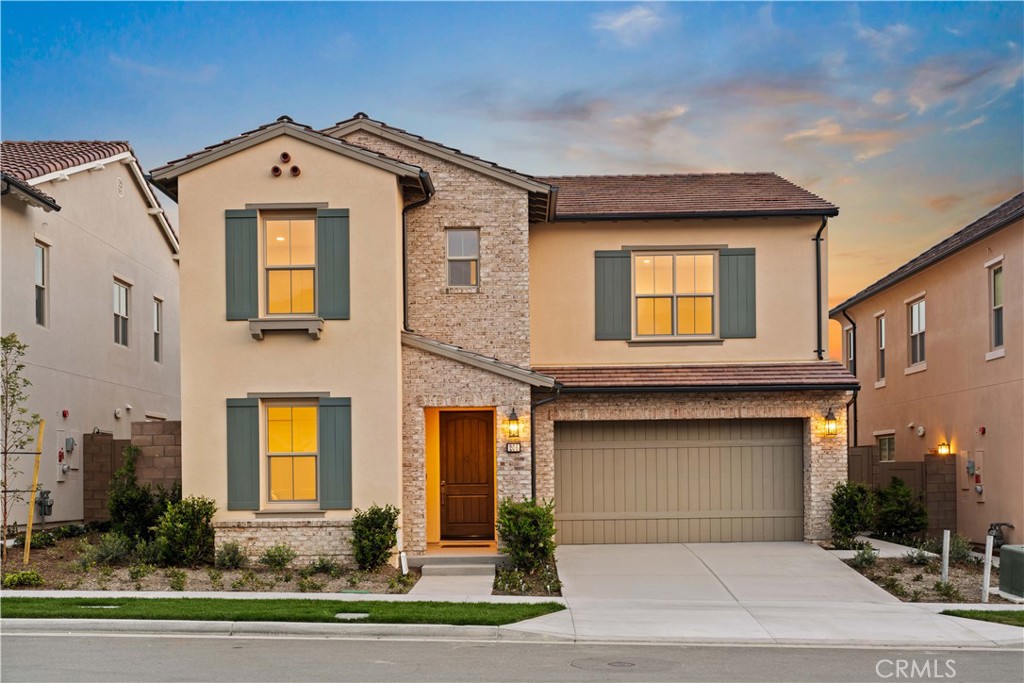4 Beds
3 Baths
2,821SqFt
Active
180-degree City Vew! A new home that has never been lived in Welcome to your dream home! This brand-new, flooring-upgraded, 4-bedroom, 3-bathroom(Upgrade 5 bedrooms and 4 bathrooms) residence offers unparalleled views and luxurious upgrades throughout. Step inside to an impressive great room and casual dining area, the gourmet kitchen is designed for both style and function, featuring a spacious granite center island, ample counter space, and custom cabinetry, perfect for all your culinary needs. Enjoy spectacular mountain and orchard views on one side, and stunning sunset and city views on the other. For ultimate comfort and flexibility, the exceptional downstairs in-law suite includes a private bedroom, separate living area, and its own entrance, making it ideal for multi-generational living. Solar has paid off Upstairs, you'll find three additional bedrooms, including a luxurious primary suite and two inviting guest bedrooms. The home is flooded with natural light, making your home warm and elegant. Nestled in a beautiful natural setting, this community offers resort-style amenities, including pools, parks, a clubhouse, and basketball courts. Solar paid off! Don't miss this opportunity! Your dream home awaits!
Property Details | ||
|---|---|---|
| Price | $4,560,000 | |
| Bedrooms | 4 | |
| Full Baths | 3 | |
| Total Baths | 3 | |
| Lot Size Area | 4320 | |
| Lot Size Area Units | Square Feet | |
| Acres | 0.0992 | |
| Property Type | Residential | |
| Sub type | SingleFamilyResidence | |
| MLS Sub type | Single Family Residence | |
| Stories | 2 | |
| Features | Open Floorplan | |
| Exterior Features | Curbs,Hiking,Park,Sidewalks,Street Lights | |
| Year Built | 2025 | |
| Subdivision | Other (OTHR) | |
| View | City Lights,Hills,Mountain(s),Neighborhood,Orchard | |
| Heating | Central | |
| Lot Description | Back Yard,Paved,Yard | |
| Laundry Features | Dryer Included,Individual Room | |
| Pool features | Association,Community | |
| Parking Description | Driveway,Garage,Street | |
| Parking Spaces | 2 | |
| Garage spaces | 2 | |
| Association Fee | 320 | |
| Association Amenities | Pool,Spa/Hot Tub,Fire Pit,Barbecue,Outdoor Cooking Area,Playground,Dog Park,Hiking Trails,Clubhouse,Meeting Room,Electricity,Gas,Water,Guard,Security | |
Geographic Data | ||
| Directions | USE JPS | |
| County | Orange | |
| Latitude | 33.740801 | |
| Longitude | -117.735516 | |
| Market Area | OH - Orchard Hills | |
Address Information | ||
| Address | 206 Collino, Irvine, CA 92602 | |
| Postal Code | 92602 | |
| City | Irvine | |
| State | CA | |
| Country | United States | |
Listing Information | ||
| Listing Office | Pinnacle Real Estate Group | |
| Listing Agent | Frank Wu | |
| Listing Agent Phone | 949-576-6766 | |
| Attribution Contact | 949-576-6766 | |
| Compensation Disclaimer | The offer of compensation is made only to participants of the MLS where the listing is filed. | |
| Special listing conditions | Standard | |
| Ownership | Planned Development | |
School Information | ||
| District | Irvine Unified | |
| Elementary School | Canyon View | |
| Middle School | Siera Vista | |
| High School | Northwood | |
MLS Information | ||
| Days on market | 3 | |
| MLS Status | Active | |
| Listing Date | Apr 2, 2025 | |
| Listing Last Modified | Apr 6, 2025 | |
| Tax ID | 52758109 | |
| MLS Area | OH - Orchard Hills | |
| MLS # | OC25071951 | |
This information is believed to be accurate, but without any warranty.


