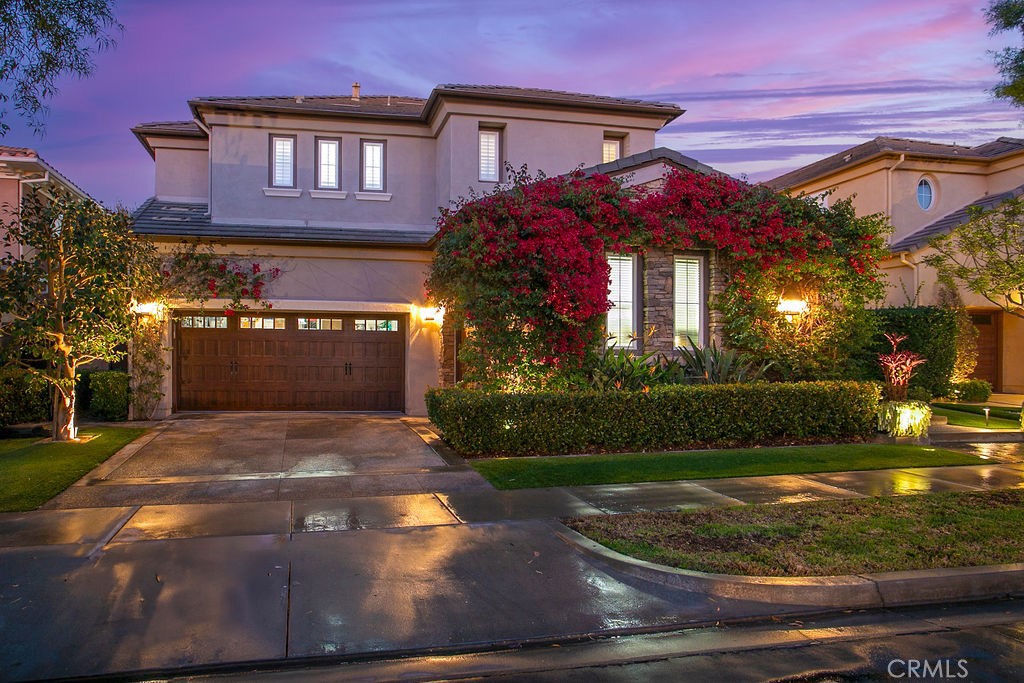4 Beds
3 Baths
3,600SqFt
Pending
Introducing an elegant Northpark Estate home built by Richmond American, nestled in a rare green belt location that offers serene views of a tranquil park complete with a gazebo and water fountain. This remarkable residence features an incredibly versatile floor plan that accommodates up to five bedrooms. The open-concept layout includes a bedroom and full bathroom on the ground floor, an office adorned with beautiful built-in bookshelves, and a picturesque living room highlighted by vaulted ceilings. The expanded dining room boasts French doors, while the chef's kitchen is equipped with a huge island, quartz countertops, upgraded cabinets, a farmhouse sink, a custom tile backsplash, and pendant lights. Connected to the kitchen, the family room features a raised hearth fireplace, built-in cabinetry, and surround sound speakers for an enjoyable atmosphere. Upstairs, three spacious bedrooms await along with a bonus room that can serve as a master retreat, potential fifth bedroom or even a second home office. This home includes numerous upgrades such as custom window coverings, crown molding, wood-look ceramic tile flooring, custom stairs, built-in speakers, and beautifully upgraded bathrooms. The redesigned backyard serves as an entertainer's oasis, complete with a built-in BBQ, tranquil sitting areas, a gas firepit, lush landscaping, and a captivating view of the park. Additionally, the three-car garage provides direct access, epoxy flooring, and high-end built-in storage cabinets. Northpark is renowned for its world-class amenities, including resort-style pools, outdoor cooking stations, three lighted tennis courts, basketball courts, a clubhouse, as well as multiple parks and tot lots, all safeguarded by 24-hour security. Northpark is truly the perfect place to call home, so don’t miss out on this stunning property!
Property Details | ||
|---|---|---|
| Price | $3,498,800 | |
| Bedrooms | 4 | |
| Full Baths | 3 | |
| Total Baths | 3 | |
| Lot Size Area | 6059 | |
| Lot Size Area Units | Square Feet | |
| Acres | 0.1391 | |
| Property Type | Residential | |
| Sub type | SingleFamilyResidence | |
| MLS Sub type | Single Family Residence | |
| Stories | 2 | |
| Features | Built-in Features,Cathedral Ceiling(s),Ceiling Fan(s),Coffered Ceiling(s),High Ceilings,Open Floorplan,Pantry,Quartz Counters,Recessed Lighting,Storage,Wired for Sound | |
| Exterior Features | Barbecue Private,Lighting,Rain Gutters,Biking,Curbs,Park,Sidewalks,Street Lights | |
| Year Built | 1999 | |
| Subdivision | Huntington Collection (HUNT) | |
| View | Park/Greenbelt | |
| Roof | Tile | |
| Heating | Central,Natural Gas | |
| Foundation | Slab | |
| Accessibility | 32 Inch Or More Wide Doors | |
| Lot Description | 0-1 Unit/Acre,Back Yard,Close to Clubhouse,Front Yard,Greenbelt,Landscaped,Lawn,Park Nearby,Sprinkler System,Sprinklers Timer,Yard | |
| Laundry Features | Dryer Included,Gas Dryer Hookup,Individual Room,Inside,Upper Level,Washer Hookup,Washer Included | |
| Pool features | Association,Community | |
| Parking Description | Built-In Storage,Direct Garage Access,Driveway,Driveway - Combination,Garage,Garage - Two Door,Garage Door Opener,Oversized,Side by Side,Workshop in Garage | |
| Parking Spaces | 5 | |
| Garage spaces | 3 | |
| Association Fee | 288 | |
| Association Amenities | Pool,Spa/Hot Tub,Fire Pit,Barbecue,Outdoor Cooking Area,Picnic Area,Playground,Tennis Court(s),Sport Court,Biking Trails,Clubhouse,Recreation Room,Meeting Room,Pet Rules,Call for Rules,Management,Guard,Security,Controlled Access | |
Geographic Data | ||
| Directions | Culver (North) - Meadowood (Left) - Grass Valley (Left) - Montclair (Right) - Home is on the right side | |
| County | Orange | |
| Latitude | 33.730208 | |
| Longitude | -117.766051 | |
| Market Area | NK - Northpark | |
Address Information | ||
| Address | 23 Montclair, Irvine, CA 92602 | |
| Postal Code | 92602 | |
| City | Irvine | |
| State | CA | |
| Country | United States | |
Listing Information | ||
| Listing Office | Coldwell Banker Realty | |
| Listing Agent | Matthew Ingalls | |
| Listing Agent Phone | 714-401-0878 | |
| Attribution Contact | 714-401-0878 | |
| Compensation Disclaimer | The offer of compensation is made only to participants of the MLS where the listing is filed. | |
| Special listing conditions | Standard | |
| Ownership | Planned Development | |
| Virtual Tour URL | https://my.matterport.com/show/?m=nRvRvVRSGPW | |
School Information | ||
| District | Tustin Unified | |
| Elementary School | Hicks Canyon | |
| Middle School | Orchard Hills | |
| High School | Beckman | |
MLS Information | ||
| Days on market | 30 | |
| MLS Status | Pending | |
| Listing Date | Feb 12, 2025 | |
| Listing Last Modified | Apr 3, 2025 | |
| Tax ID | 53070134 | |
| MLS Area | NK - Northpark | |
| MLS # | OC25025336 | |
This information is believed to be accurate, but without any warranty.


