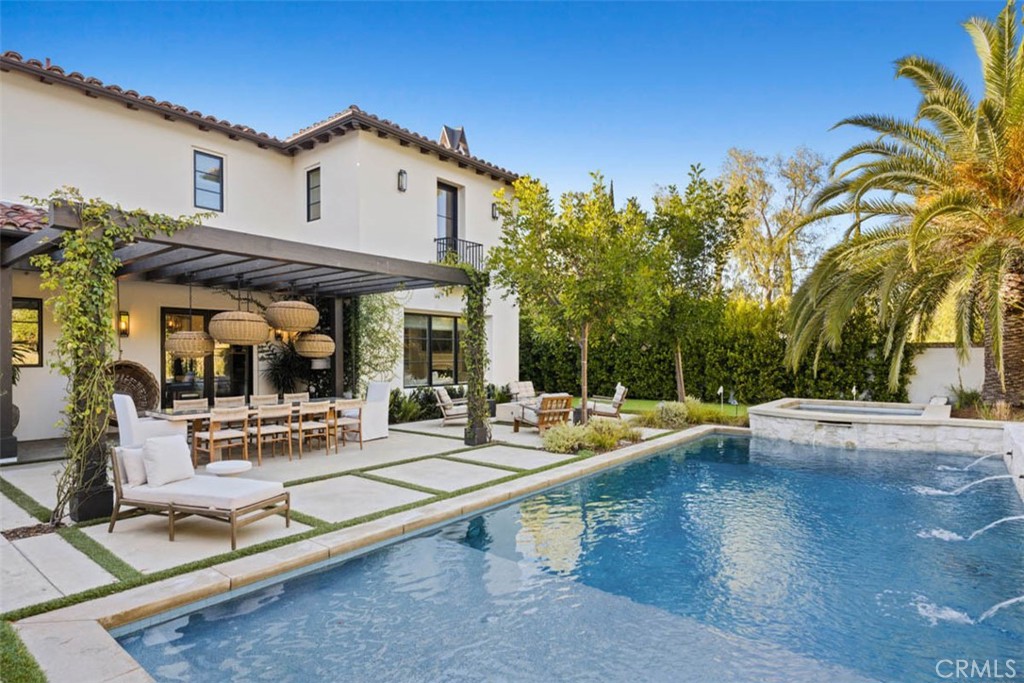6 Beds
7 Baths
5,278SqFt
Active
Reimagined, redesigned, and meticulously crafted, this Sycamore Plan 3 with six bedrooms and seven full bathrooms has been completely transformed into a bespoke sanctuary in a labor of love that elevates it far beyond the ordinary. Throughout the home, designer-appointed spaces showcase an extraordinary eye for detail—steel framed doors and windows, handcrafted tile work, warm oak flooring, and rich materiality weave a narrative of understated luxury. From the moment you enter through the arched wooden doorway, you are enveloped in a world of curated beauty, where reworked spaces enhance livability and flow, creating a sense of spaciousness while preserving intimacy in every room. At the heart of it all, the showpiece kitchen stuns with its custom millwork, marble countertops, and a statement-making La Cornue range—a dream for culinary enthusiasts and design lovers alike. An exceptionally well-organized pantry—complete with a built-in refrigerator, coffee station, and ample shelving—adds both convenience and luxury. Disappearing doors erase the boundary between indoors and out, allowing for seamless entertaining that spills onto the resort-like backyard. Here, a sun-drenched pool, covered loggia with fireplace, a fully equipped barbecue station and putting green invite long afternoons spent under the sky. Privately positioned, the primary suite is a true retreat. A cozy fireplace, soft, neutral textures and a romantic balcony create a serene atmosphere. The spa-inspired primary bath is nothing short of breathtaking—a freestanding soaking tub, framed by floor-to-ceiling drapes, handcrafted tiles, glass encased shower and dual vanities complete the experience. The expansive boutique-style closet features integrated lighting, custom shelving, and a built-in coffee bar and beverage fridge, elevating everyday luxury. Each of the home’s additional bedrooms and bathrooms are an experience of their own (two of which share the second of level with the master) - each with its own unique identity and a cohesive sense of warmth. A sophisticated office/lounge with rich dark cabinetry, a built-in bar, and dramatic lighting offers the perfect retreat for work or relaxation. Also, of notable mention are the two casitas, oversized laundry room and 4-car garage. Shady Canyon amenities include two guard gates, pickleball and tennis, pool and spa, barbecue area and recreation room.
Property Details | ||
|---|---|---|
| Price | $10,488,000 | |
| Bedrooms | 6 | |
| Full Baths | 7 | |
| Total Baths | 7 | |
| Lot Size Area | 13547 | |
| Lot Size Area Units | Square Feet | |
| Acres | 0.311 | |
| Property Type | Residential | |
| Sub type | SingleFamilyResidence | |
| MLS Sub type | Single Family Residence | |
| Stories | 2 | |
| Features | Balcony,Built-in Features,High Ceilings,In-Law Floorplan,Open Floorplan,Pantry,Recessed Lighting,Stone Counters | |
| Exterior Features | Barbecue Private,Biking,Golf,Hiking,Preserve/Public Land | |
| Year Built | 2004 | |
| Subdivision | Sycamores Shady Canyon (SHSM) | |
| View | None | |
| Heating | Forced Air | |
| Lot Description | Back Yard,Landscaped | |
| Laundry Features | Individual Room | |
| Pool features | Private,Association | |
| Parking Description | Direct Garage Access,Driveway,Garage | |
| Parking Spaces | 4 | |
| Garage spaces | 4 | |
| Association Fee | 1030 | |
| Association Amenities | Pickleball,Pool,Spa/Hot Tub,Barbecue,Playground,Tennis Court(s),Sport Court,Biking Trails,Hiking Trails,Recreation Room,Guard,Security,Maintenance Front Yard | |
Geographic Data | ||
| Directions | Shady Canyon Drive to Sage Creek, left on Prairie Grass, right on Vernal Spring | |
| County | Orange | |
| Latitude | 33.639462 | |
| Longitude | -117.789762 | |
| Market Area | SH - Shady Canyon | |
Address Information | ||
| Address | 22 Vernal Spring, Irvine, CA 92603 | |
| Postal Code | 92603 | |
| City | Irvine | |
| State | CA | |
| Country | United States | |
Listing Information | ||
| Listing Office | Surterre Properties Inc. | |
| Listing Agent | Jacqueline Thompson | |
| Listing Agent Phone | 949-326-3392 | |
| Attribution Contact | 949-326-3392 | |
| Compensation Disclaimer | The offer of compensation is made only to participants of the MLS where the listing is filed. | |
| Special listing conditions | Standard | |
| Ownership | Planned Development | |
School Information | ||
| District | Irvine Unified | |
| Elementary School | Bonita Canyon | |
| Middle School | Rancho San Joaquin | |
| High School | University | |
MLS Information | ||
| Days on market | 6 | |
| MLS Status | Active | |
| Listing Date | Mar 27, 2025 | |
| Listing Last Modified | Apr 2, 2025 | |
| Tax ID | 46407109 | |
| MLS Area | SH - Shady Canyon | |
| MLS # | NP25064307 | |
This information is believed to be accurate, but without any warranty.


