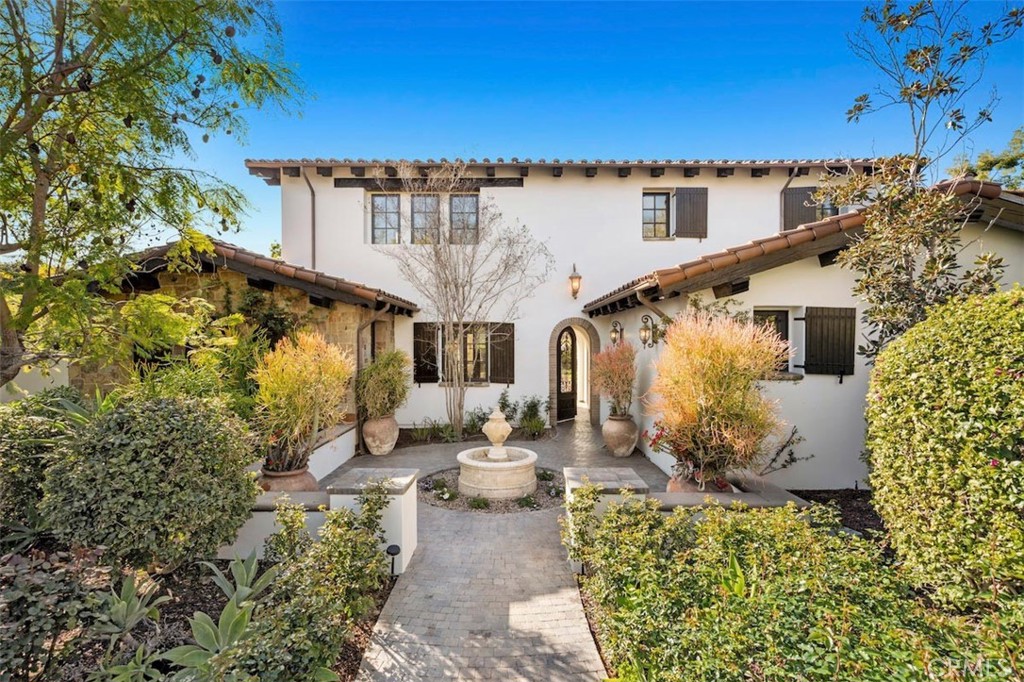4 Beds
5 Baths
5,526SqFt
Active
Tucked behind the exclusive guard-gated enclave of Shady Canyon, this beautiful estate embodies the pinnacle of luxury living, where architectural refinement meets the tranquility of nature. The true hallmark of this residence is that it lives like a single-level home with four-bedroom suites. Designed to harmonize seamlessly with its surroundings, the home evokes a timeless elegance reminiscent of the finest European villas, while offering a floor plan tailored for modern-day convenience. The primary suite and main living spaces unfold on the first floor, creating an easy, flowing lifestyle with grand yet inviting proportions. High, beamed ceilings, stone archways, and handcrafted finishes lend an air of sophistication, while walls of framed doors and windows invite the outdoors in. Lush gardens, rolling lawns, and an array of alfresco lounging and dining spaces evoke a private resort-like ambiance. A covered loggia with a fireplace, an exquisite stone-clad spa, cascading water features, and a gourmet summer kitchen set the stage for year-round enjoyment. For guests or extended family, a separate wing upstairs provides a private sanctuary accessible via a charming exterior courtyard. Here, a dedicated entertainment area and beautifully appointed guest suite ensure comfort and seclusion while maintaining a seamless connection to the heart of the home. Nestled within the rolling hills of Shady Canyon—home to one of Southern California’s most coveted private golf courses—this estate is a testament to sophisticated living, where privacy, elegance, and natural beauty converge in perfect harmony. Shady Canyon additionally features two 24-hour guard gates, swim, tennis and pickleball, as well as hiking/biking trails, playground and barbecue facilities.
Property Details | ||
|---|---|---|
| Price | $7,960,000 | |
| Bedrooms | 4 | |
| Full Baths | 4 | |
| Half Baths | 1 | |
| Total Baths | 5 | |
| Lot Size Area | 21780 | |
| Lot Size Area Units | Square Feet | |
| Acres | 0.5 | |
| Property Type | Residential | |
| Sub type | SingleFamilyResidence | |
| MLS Sub type | Single Family Residence | |
| Stories | 2 | |
| Features | Beamed Ceilings,Built-in Features,High Ceilings,In-Law Floorplan,Recessed Lighting,Stone Counters | |
| Exterior Features | Barbecue Private,Biking,Golf,Hiking,Preserve/Public Land,Suburban | |
| Year Built | 2007 | |
| Subdivision | Shady Canyon Custom (SHDC) | |
| View | None | |
| Heating | Forced Air | |
| Lot Description | Back Yard,Corner Lot | |
| Laundry Features | Individual Room | |
| Pool features | Association,Community | |
| Parking Description | Direct Garage Access,Driveway,Garage | |
| Parking Spaces | 3 | |
| Garage spaces | 3 | |
| Association Fee | 805 | |
| Association Amenities | Pickleball,Pool,Spa/Hot Tub,Barbecue,Picnic Area,Playground,Tennis Court(s),Biking Trails,Hiking Trails,Guard | |
Geographic Data | ||
| Directions | Shady Canyon drive to Canyon Creek, left on Salt Bush | |
| County | Orange | |
| Latitude | 33.639893 | |
| Longitude | -117.78774 | |
| Market Area | SH - Shady Canyon | |
Address Information | ||
| Address | 25 Salt Bush, Irvine, CA 92603 | |
| Postal Code | 92603 | |
| City | Irvine | |
| State | CA | |
| Country | United States | |
Listing Information | ||
| Listing Office | Surterre Properties Inc. | |
| Listing Agent | Jacqueline Thompson | |
| Listing Agent Phone | 949-326-3392 | |
| Attribution Contact | 949-326-3392 | |
| Compensation Disclaimer | The offer of compensation is made only to participants of the MLS where the listing is filed. | |
| Special listing conditions | Standard | |
| Ownership | Planned Development | |
School Information | ||
| District | Irvine Unified | |
| Elementary School | Bonita Canyon | |
| Middle School | Rancho San Joaquin | |
| High School | University | |
MLS Information | ||
| Days on market | 13 | |
| MLS Status | Active | |
| Listing Date | Mar 21, 2025 | |
| Listing Last Modified | Apr 3, 2025 | |
| Tax ID | 48114224 | |
| MLS Area | SH - Shady Canyon | |
| MLS # | NP25059426 | |
This information is believed to be accurate, but without any warranty.


