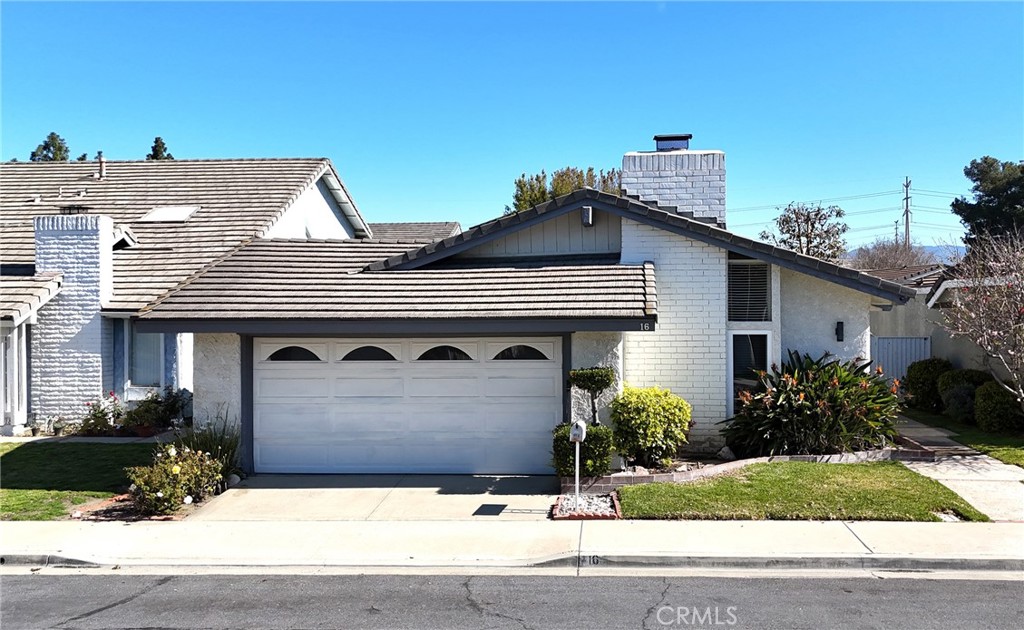3 Beds
2 Baths
1,593SqFt
Pending
Beautiful Single-Level Home in Prime Location! Step into this stunning home, where soaring ceilings, a charming brick fireplace, and an atrium flood the space with natural light. The updated kitchen opens seamlessly to the formal dining area, featuring sparkling stainless steel appliances, a spacious eat-in bar, and ample counter space. The dining room boasts two sliding doors leading to the backyard—perfect for entertaining. The primary suite offers a tranquil retreat with a sliding door to the private atrium, a walk-in closet, and ensuite, bathroom and walk in closet. Additional bedrooms are generously sized. The backyard is an entertainer’s dream, complete with a covered patio, built-in BBQ, fridge, and sink. The attached two-car garage includes a laundry area for added convenience. Located near top-rated schools and shopping, this home is part of the desirable Deerfield Community, which offers residents access to a pool, spa, playground, and greenbelts. Don't miss this incredible opportunity!
Property Details | ||
|---|---|---|
| Price | $1,399,000 | |
| Bedrooms | 3 | |
| Full Baths | 1 | |
| Total Baths | 2 | |
| Property Style | See Remarks | |
| Lot Size Area | 4140 | |
| Lot Size Area Units | Square Feet | |
| Acres | 0.095 | |
| Property Type | Residential | |
| Sub type | SingleFamilyResidence | |
| MLS Sub type | Single Family Residence | |
| Stories | 1 | |
| Features | Attic Fan,Beamed Ceilings,Ceiling Fan(s),Copper Plumbing Full,High Ceilings,Laminate Counters,Living Room Deck Attached,Open Floorplan,Pantry,Storage,Sunken Living Room,Track Lighting | |
| Exterior Features | Biking,Curbs,Foothills,Hiking,Gutters,Park,Preserve/Public Land,Sidewalks,Storm Drains,Street Lights,Suburban | |
| Year Built | 1974 | |
| Subdivision | Deerfield Park (DC) | |
| View | Neighborhood | |
| Roof | Composition | |
| Heating | Central,Fireplace(s),Forced Air,Natural Gas | |
| Lot Description | 0-1 Unit/Acre,Back Yard,Front Yard,Landscaped,Lawn,Patio Home,Yard | |
| Laundry Features | Gas Dryer Hookup,In Garage,Washer Hookup | |
| Pool features | Community | |
| Parking Description | Direct Garage Access,Driveway,Concrete,Driveway Up Slope From Street,Garage,Garage Faces Front,Garage - Single Door | |
| Parking Spaces | 2 | |
| Garage spaces | 2 | |
| Association Fee | 309 | |
| Association Amenities | Pool,Spa/Hot Tub,Barbecue,Outdoor Cooking Area,Picnic Area,Playground,Tennis Court(s),Biking Trails,Jogging Track,Clubhouse | |
Geographic Data | ||
| Directions | Cross Streets: Culver Dr and Irvine Center Dr | |
| County | Orange | |
| Latitude | 33.696124 | |
| Longitude | -117.794979 | |
| Market Area | EC - El Camino Real | |
Address Information | ||
| Address | 16 Woodrush, Irvine, CA 92604 | |
| Postal Code | 92604 | |
| City | Irvine | |
| State | CA | |
| Country | United States | |
Listing Information | ||
| Listing Office | Redfin | |
| Listing Agent | Michelle Fullbright | |
| Listing Agent Phone | 7143178866 | |
| Attribution Contact | 7143178866 | |
| Compensation Disclaimer | The offer of compensation is made only to participants of the MLS where the listing is filed. | |
| Special listing conditions | Standard | |
| Ownership | None | |
| Virtual Tour URL | https://my.matterport.com/show/?m=sTVrunUEH1i&mls=1 | |
School Information | ||
| District | Irvine Unified | |
MLS Information | ||
| Days on market | 6 | |
| MLS Status | Pending | |
| Listing Date | Mar 12, 2025 | |
| Listing Last Modified | Apr 2, 2025 | |
| Tax ID | 45114119 | |
| MLS Area | EC - El Camino Real | |
| MLS # | OC25046474 | |
This information is believed to be accurate, but without any warranty.


