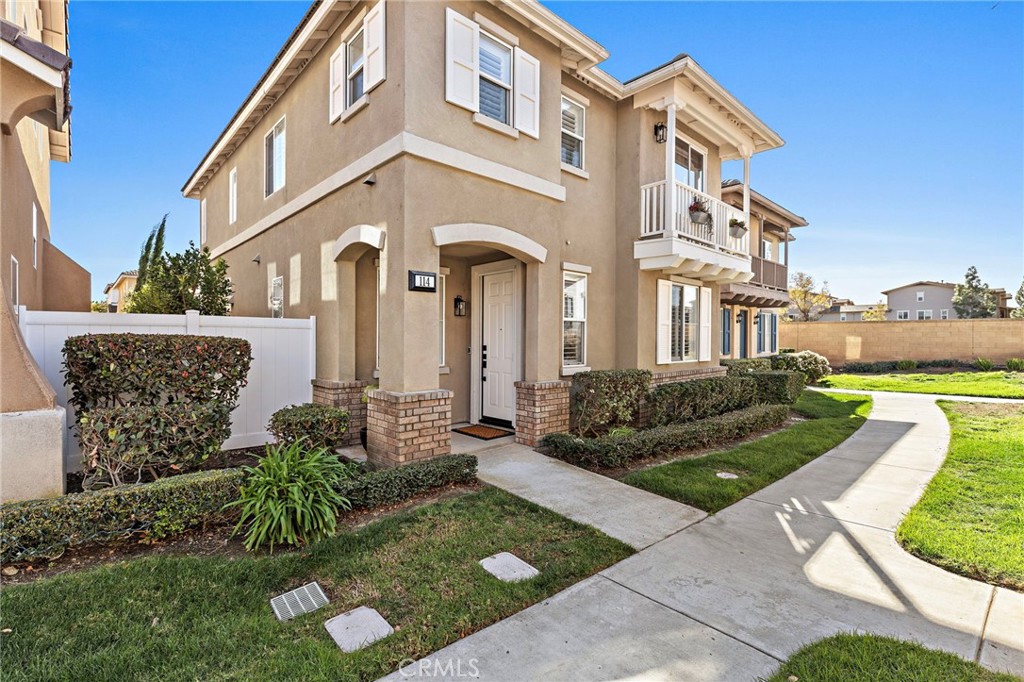3 Beds
3 Baths
1,715SqFt
Active
Immaculate and fully remodeled home in the 24-hour gated Park Lane community, featuring nearly $200,000 in upgrades! The stunning chef’s kitchen is the centerpiece of the home, boasting solid quartz countertops with an elegant waterfall design, full backsplash, a sit-up peninsula island, premium stainless steel appliances, custom pendant lighting, flush-to-ceiling cabinetry with soft-close drawers and hinges, and a mini wine chiller. The luxurious primary suite offers a spa-like retreat with solid quartz vanities, porcelain tile flooring, a floor-to-ceiling tiled shower, a separate soaking tub, new soft-close cabinetry, and a spacious walk-in closet. Throughout the home, you’ll find top-of-the-line SPC waterproof wood-style and porcelain tile flooring, enhanced baseboards, plantation shutters, multiple ceiling fans, upgraded hardware, and smart home features like a Ring doorbell, Nest Thermostat, and Samsung Smart Appliances. The fully re-landscaped backyard is perfect for entertaining, featuring cypress and olive trees with automatic irrigation. Additional highlights include a dedicated upstairs laundry room, a charming Juliet balcony, and a fully finished garage with premium epoxy flooring, a professionally installed storage system, and a Tesla EV charging setup. Enjoy resort-style community amenities, access to acclaimed Irvine Unified Schools, convenient freeway access, close proximity to the Irvine Marketplace, and NO Mello-Roos!
Property Details | ||
|---|---|---|
| Price | $1,299,888 | |
| Bedrooms | 3 | |
| Full Baths | 2 | |
| Half Baths | 1 | |
| Total Baths | 3 | |
| Property Type | Residential | |
| Sub type | Condominium | |
| MLS Sub type | Condominium | |
| Stories | 2 | |
| Features | Ceiling Fan(s),Pantry,Quartz Counters,Recessed Lighting | |
| Exterior Features | Lighting,Curbs,Sidewalks | |
| Year Built | 2001 | |
| Subdivision | Parklane (WN) (PRKL) | |
| View | None | |
| Roof | Tile | |
| Heating | Forced Air | |
| Foundation | Slab | |
| Accessibility | None | |
| Lot Description | Back Yard | |
| Laundry Features | Individual Room,Inside | |
| Pool features | Association | |
| Parking Description | Garage,Garage Faces Rear | |
| Parking Spaces | 2 | |
| Garage spaces | 2 | |
| Association Fee | 255 | |
| Association Amenities | Pool,Spa/Hot Tub,Barbecue,Picnic Area | |
Geographic Data | ||
| Directions | Edinger/Irvine Center to Harvard. Left onto Kensington Park. Left onto Royal Victoria. Right onto Saint James. House is on left side. | |
| County | Orange | |
| Latitude | 33.705396 | |
| Longitude | -117.801209 | |
| Market Area | WN - Walnut (Irvine) | |
Address Information | ||
| Address | 114 Saint James #71, Irvine, CA 92606 | |
| Unit | 71 | |
| Postal Code | 92606 | |
| City | Irvine | |
| State | CA | |
| Country | United States | |
Listing Information | ||
| Listing Office | Aspero Realty, Inc | |
| Listing Agent | Todd Muradian | |
| Listing Agent Phone | 949-922-3328 | |
| Attribution Contact | 949-922-3328 | |
| Compensation Disclaimer | The offer of compensation is made only to participants of the MLS where the listing is filed. | |
| Special listing conditions | Standard | |
| Ownership | Condominium | |
School Information | ||
| District | Irvine Unified | |
| Elementary School | College Park | |
| Middle School | Venado | |
| High School | Irvine | |
MLS Information | ||
| Days on market | 70 | |
| MLS Status | Active | |
| Listing Date | Jan 23, 2025 | |
| Listing Last Modified | Apr 4, 2025 | |
| Tax ID | 93517196 | |
| MLS Area | WN - Walnut (Irvine) | |
| MLS # | OC25016510 | |
This information is believed to be accurate, but without any warranty.


