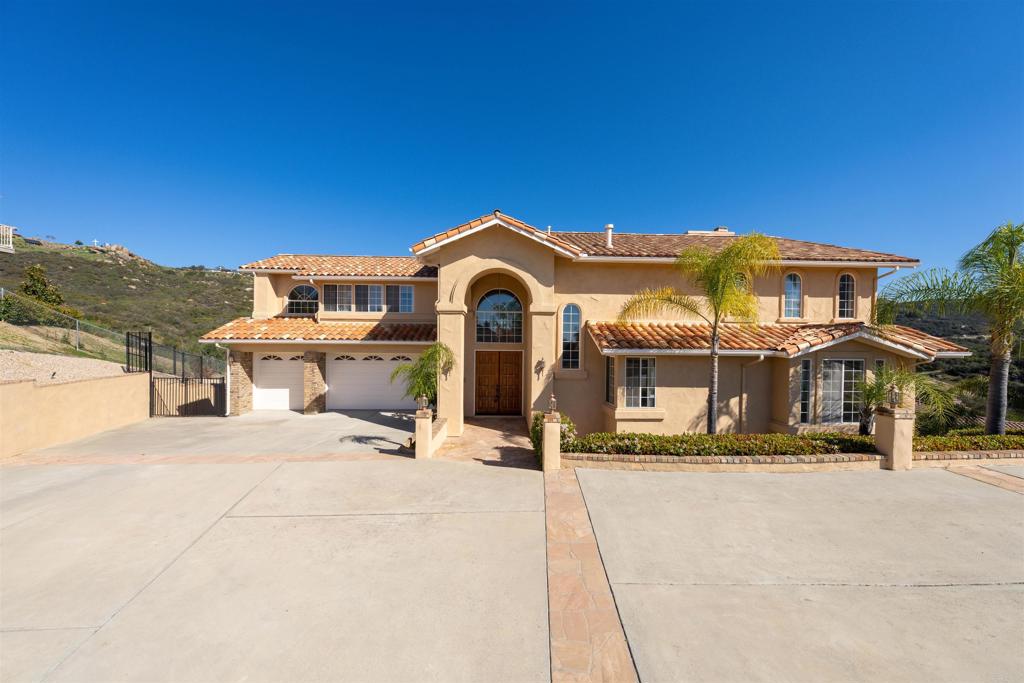4 Beds
4 Baths
4,021SqFt
Active
Located in the desirable Valley View Estates, this home is situated in a serene gated community, and offers the perfect blend of elegance and comfort. Step into the expansive living room with soaring high ceilings and an open floorplan that seamlessly connects the living, dining, and kitchen areas—ideal for entertaining. A huge media room offers plenty of space for gatherings, movie nights, or a game room. The large primary suite includes a spacious bath and two walk-in closets, providing ample storage and comfort. The additional bedrooms are generously sized, offering plenty of room for family or guests. Abundant windows throughout the home allow for plenty of natural light and showcase the surrounding views. Multiple balconies provide great outdoor spaces to relax and enjoy the peaceful surroundings. The backyard is an entertainer's dream, complete with a sparkling pool and spa and a built-in BBQ—perfect for enjoying Southern California’s year-round sunshine. Additionally, the home is equipped with solar panels, helping to reduce energy costs. With its prime location in a desirable neighborhood, this property offers a fantastic opportunity to enjoy a comfortable and luxurious lifestyle in a serene community.
Property Details | ||
|---|---|---|
| Price | $1,199,000 | |
| Bedrooms | 4 | |
| Full Baths | 3 | |
| Half Baths | 1 | |
| Total Baths | 4 | |
| Lot Size Area | 1.67 | |
| Lot Size Area Units | Acres | |
| Acres | 1.67 | |
| Property Type | Residential | |
| Sub type | SingleFamilyResidence | |
| MLS Sub type | Single Family Residence | |
| Stories | 3 | |
| Exterior Features | Rural | |
| Year Built | 1993 | |
| View | Mountain(s) | |
| Lot Description | Back Yard,Landscaped | |
| Laundry Features | Individual Room | |
| Pool features | In Ground | |
| Parking Spaces | 3 | |
| Garage spaces | 3 | |
| Association Fee | 225 | |
| Association Amenities | Controlled Access,Maintenance Grounds | |
Geographic Data | ||
| Directions | Cross Street: Paleo Dr | |
| County | San Diego | |
| Latitude | 32.725102 | |
| Longitude | -116.840635 | |
| Market Area | 91935 - Jamul | |
Address Information | ||
| Address | 3347 Armagosa Way, Jamul, CA 91935 | |
| Postal Code | 91935 | |
| City | Jamul | |
| State | CA | |
| Country | United States | |
Listing Information | ||
| Listing Office | Compass | |
| Listing Agent | Lyle Caddell | |
| Listing Agent Phone | lyleandgrace@compass.com | |
| Attribution Contact | lyleandgrace@compass.com | |
| Compensation Disclaimer | The offer of compensation is made only to participants of the MLS where the listing is filed. | |
| Special listing conditions | Standard | |
| Virtual Tour URL | https://www.propertypanorama.com/instaview/crmls/PTP2502205 | |
School Information | ||
| District | Grossmont Union | |
MLS Information | ||
| Days on market | 2 | |
| MLS Status | Active | |
| Listing Date | Mar 27, 2025 | |
| Listing Last Modified | Mar 29, 2025 | |
| Tax ID | 5962800900 | |
| MLS Area | 91935 - Jamul | |
| MLS # | PTP2502205 | |
This information is believed to be accurate, but without any warranty.


